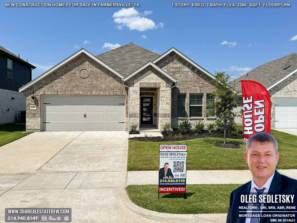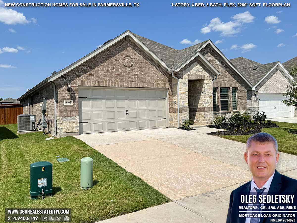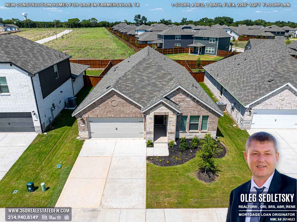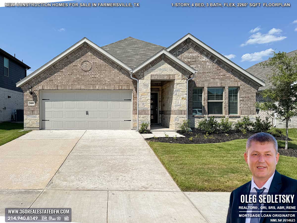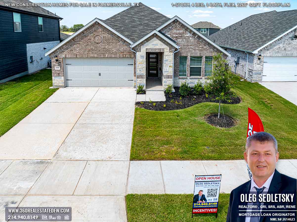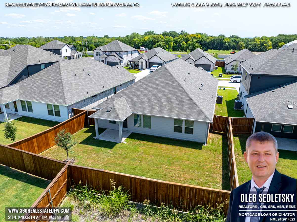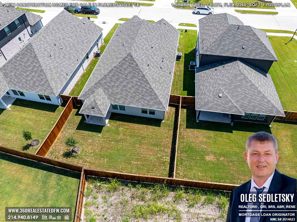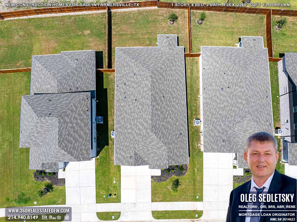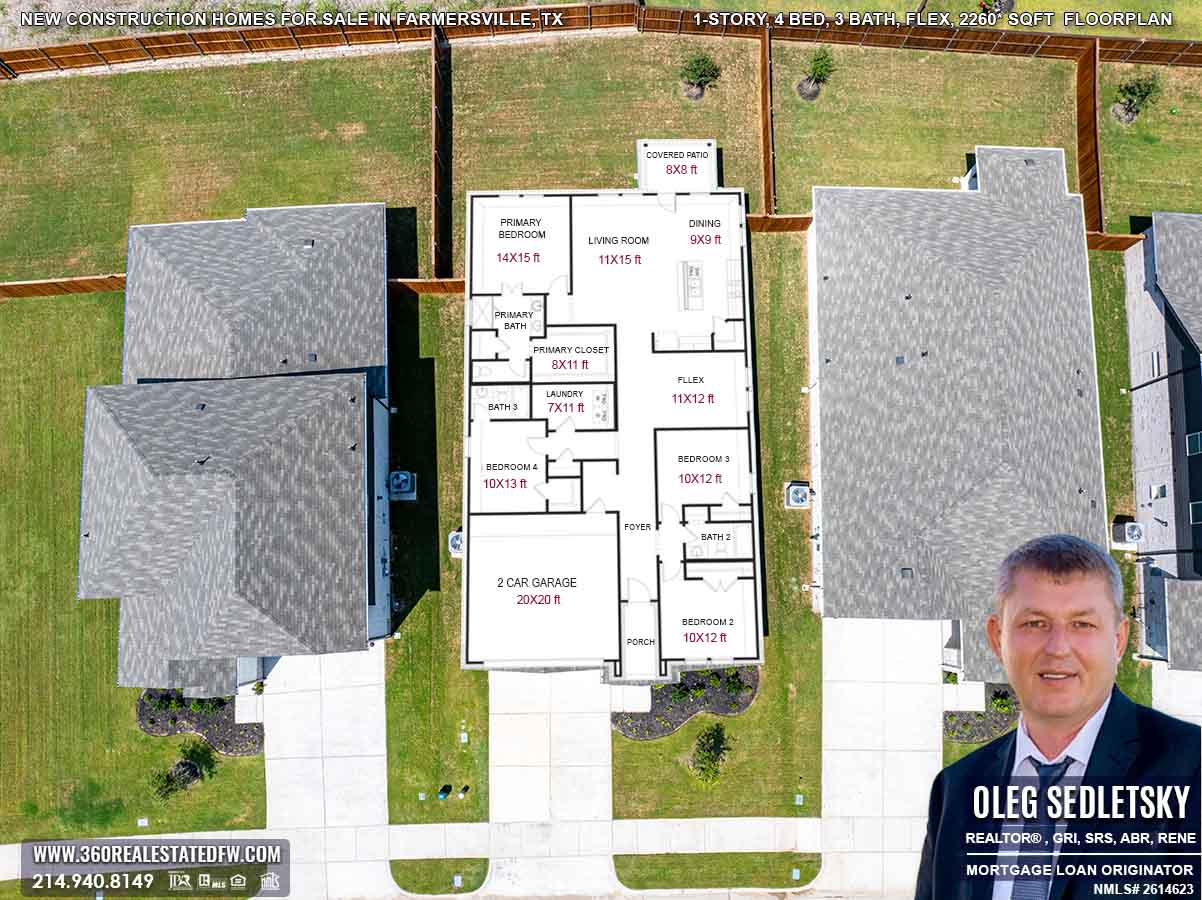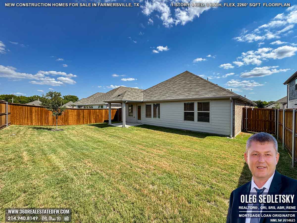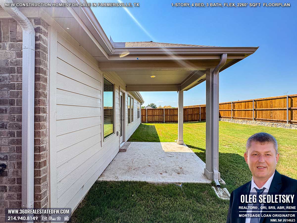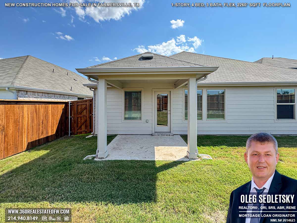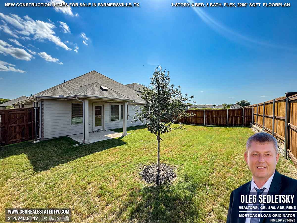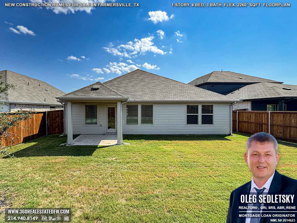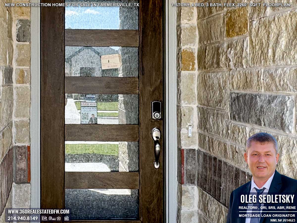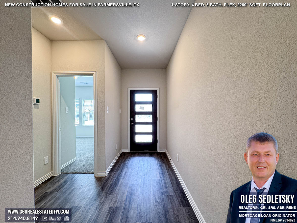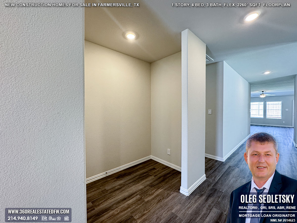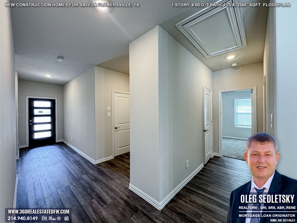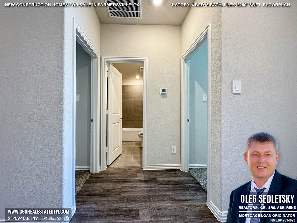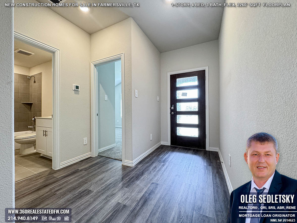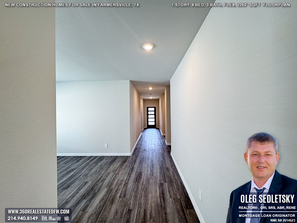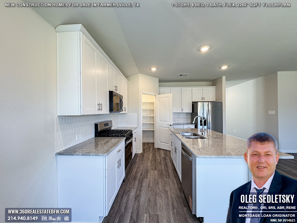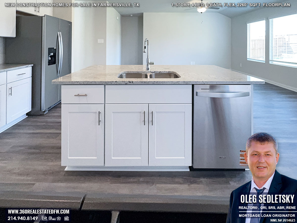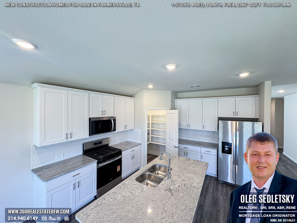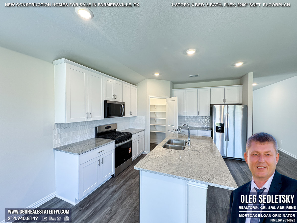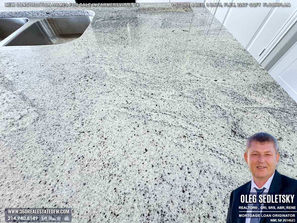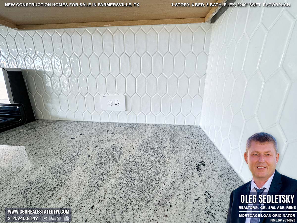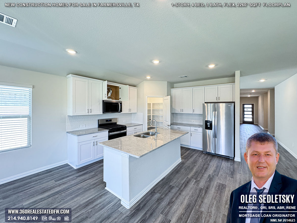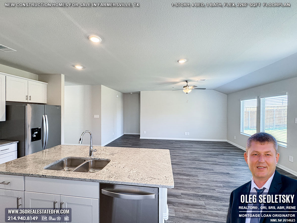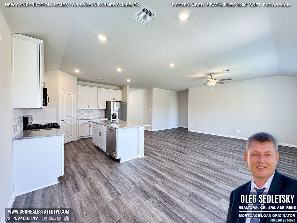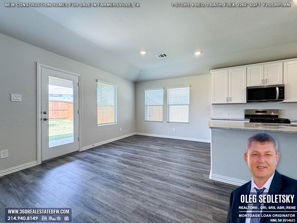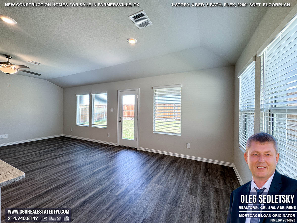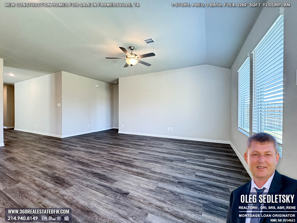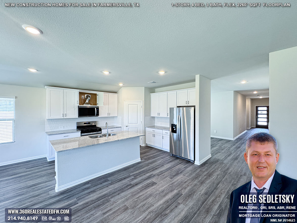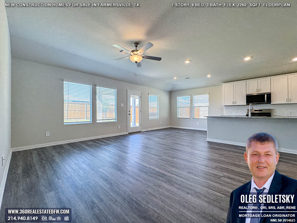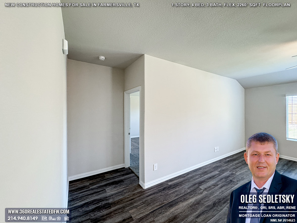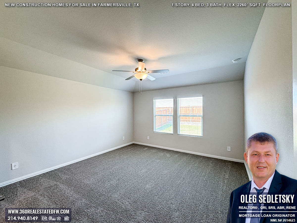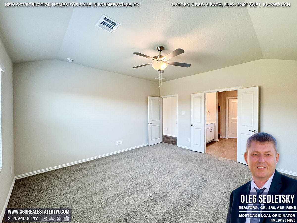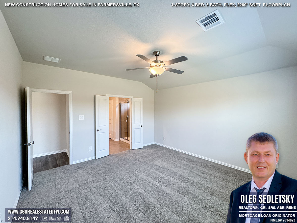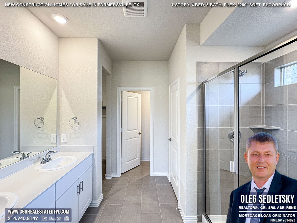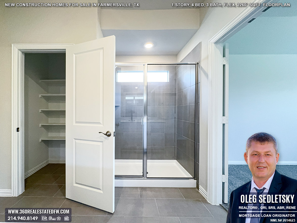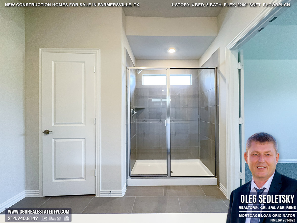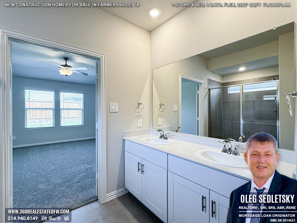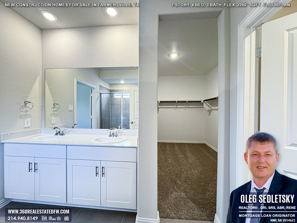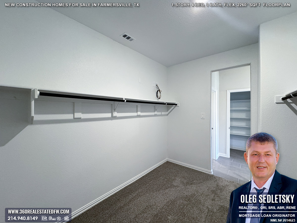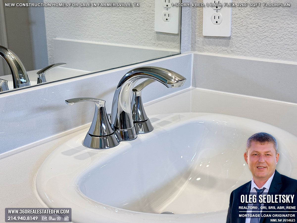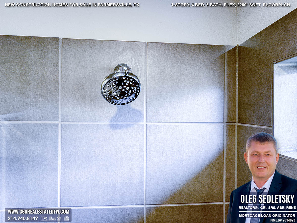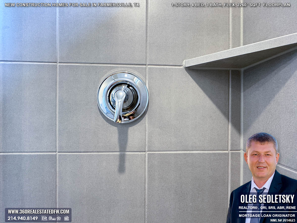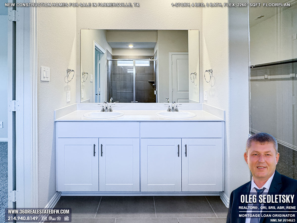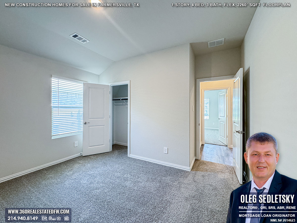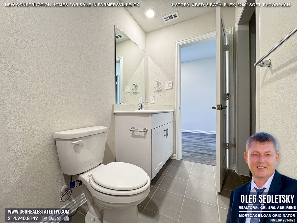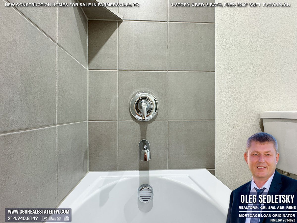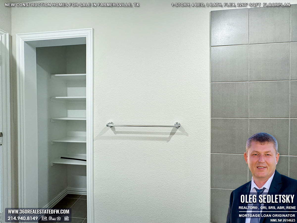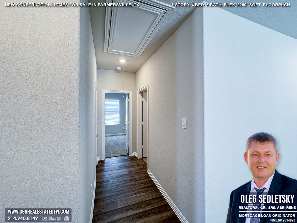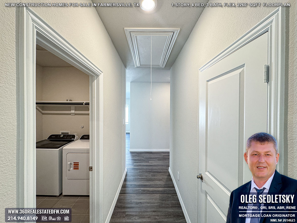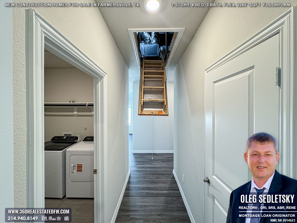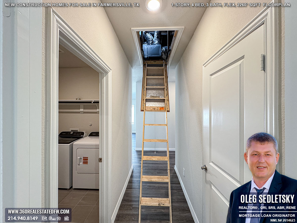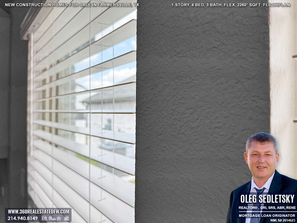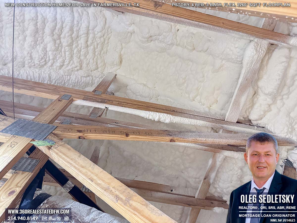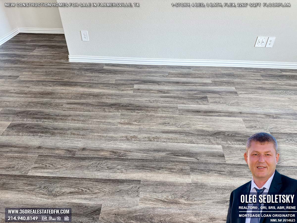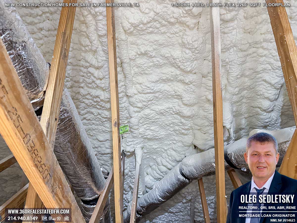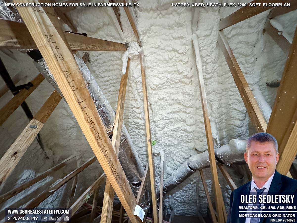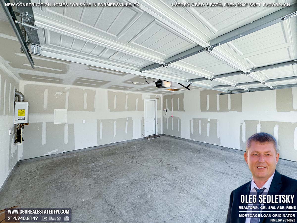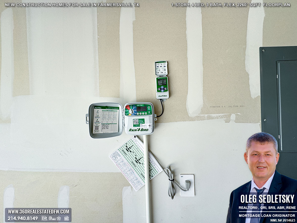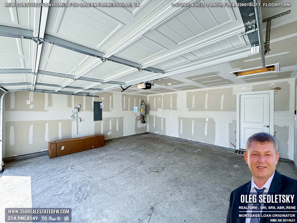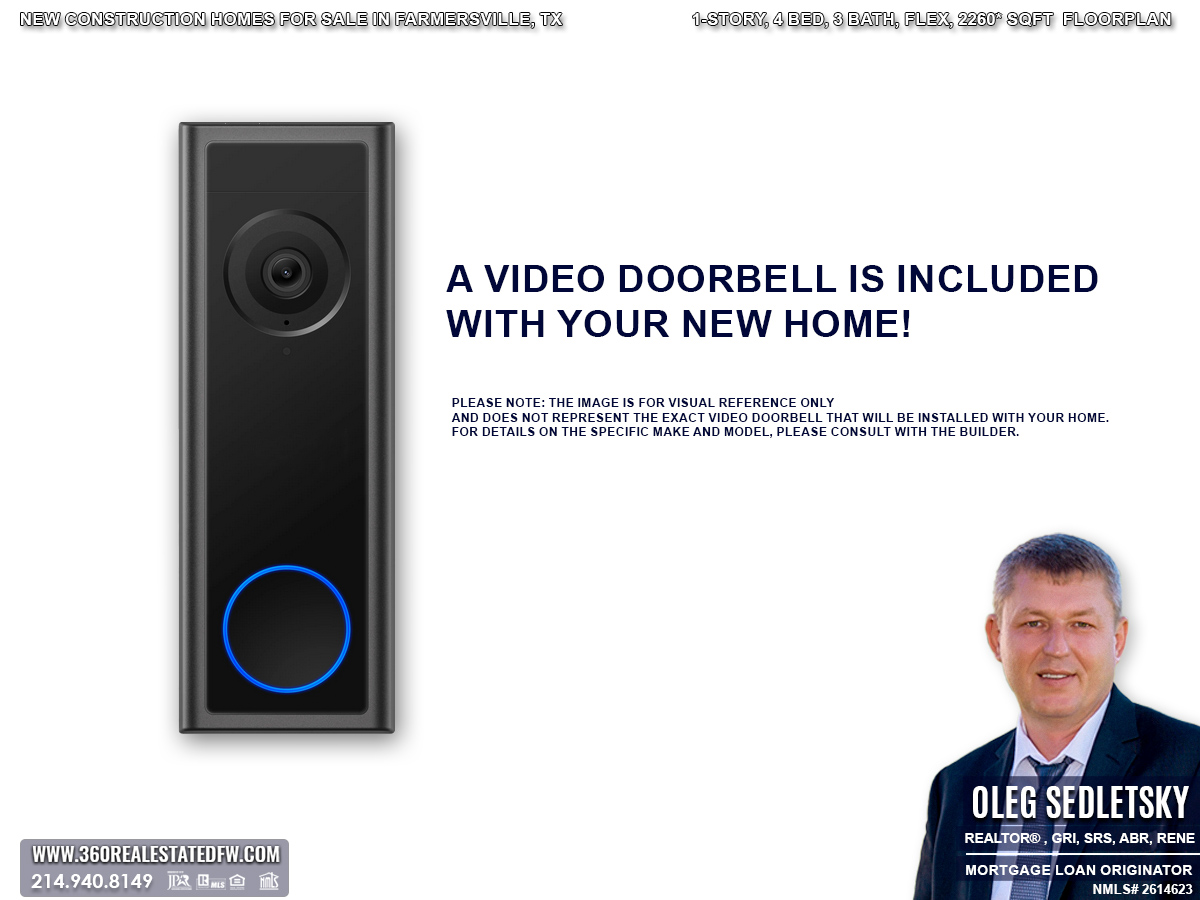Welcome Home to Modern Comfort in Farmersville, TX
Hi there, future homeowners! It’s such an exciting time to be looking for a new place to call your own. I’d love to welcome you to a virtual (or in-person!) open house tour of a wonderful new construction home in Farmersville, TX. Just imagine: 2,260 square feet of fresh, new space with 4 bedrooms, 3 bathrooms, and even a Flex room to make your own. It’s a real gem!
My name is Oleg Sedletsky, and I’m here to make your home-buying journey as simple and joyful as possible. I’m not only a Realtor® with an Accredited Buyer’s Representative (ABR) designation, but I’m also a Mortgage Loan Originator. That means I can help you with everything, all in one place! If you’re curious to learn more, I’d be happy to chat. Feel free to get in touch with me here!
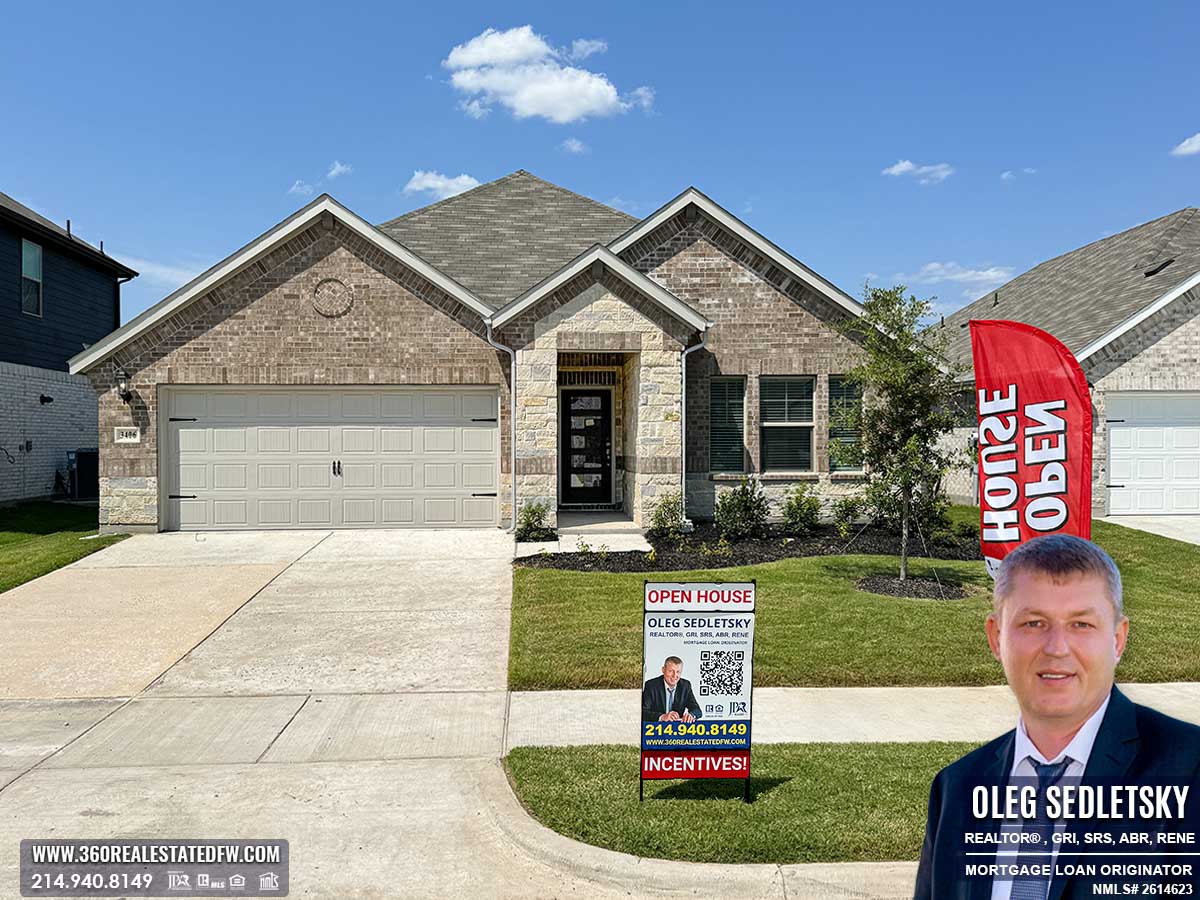
What Makes This Home So Special?
This lovely home is ready for you to move right in and start making memories. Here’s a little peek at what makes it stand out:
Inviting Curb Appeal: The home’s elevation features a modern yet welcoming design, creating a stunning first impression in the neighborhood.
Room to Breathe: A spacious 2,260 sq. ft. open-concept floorplan feels bright and welcoming.
Energy-Smart Living: A very low HERS Score of 55 means this home is super energy-efficient, thanks to features like spray foam insulation and a tankless water heater. (A HERS score is like a
car’s MPG—the lower the number, the less energy it uses!)
Move-In Ready Package: Comes complete with refrigerator, washer, dryer, sprinkler system, blinds, and gutters for a truly seamless move.
Built-In Taexx Pest Control System: Integrated throughout the home, it adds peace of mind and comfort.
Smart Home Features: Video doorbell and smart keyless lock.
Upgraded Touches: Light wood engineered vinyl plank flooring, stylish LED lights, modern faucets, and beautifully tiled bathrooms.
A Room for Your Dreams: The 12’x11′ FLEX room is perfect for a home office, cozy den, or playroom.
A Suite for Your Guests: One of the bedrooms has its own private bathroom, which is a wonderful touch for visitors.
Outdoor Relaxation: The covered patio is a sweet spot for enjoying the outdoors.
Amazing Value: This floorplan starts at $328,000 in a fantastic community.
Let’s Tour Your Future Home!
Come on in and let me show you around. I think you’ll feel right at home.
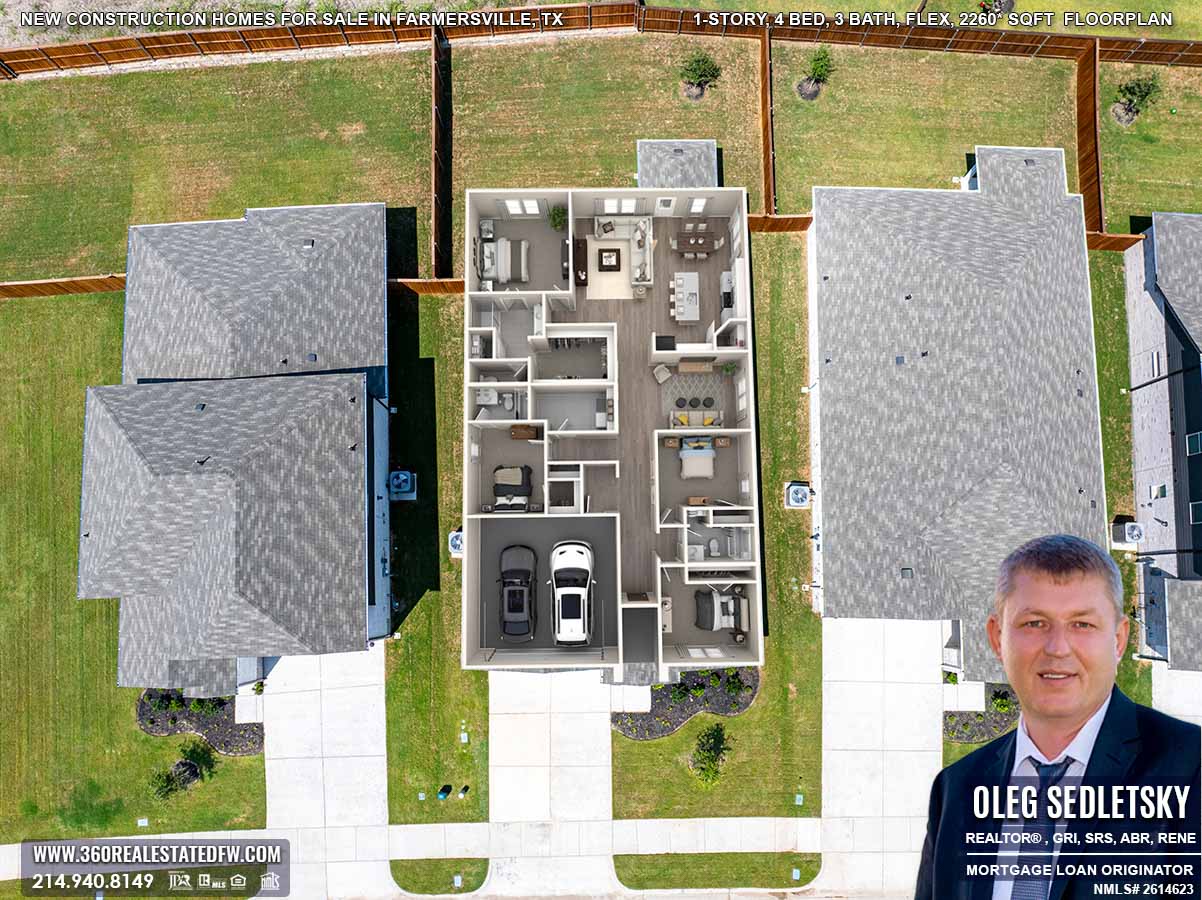
Front Elevation & Entry
From the curb, you’ll spot modern lines and an inviting covered entry that sets the tone. Step inside through a smart keyless lock and be greeted by a welcoming foyer that opens into a dramatic 24-foot hallway with soaring 9-foot ceilings and beautiful dark wood EVP flooring—a grand introduction to your new home.
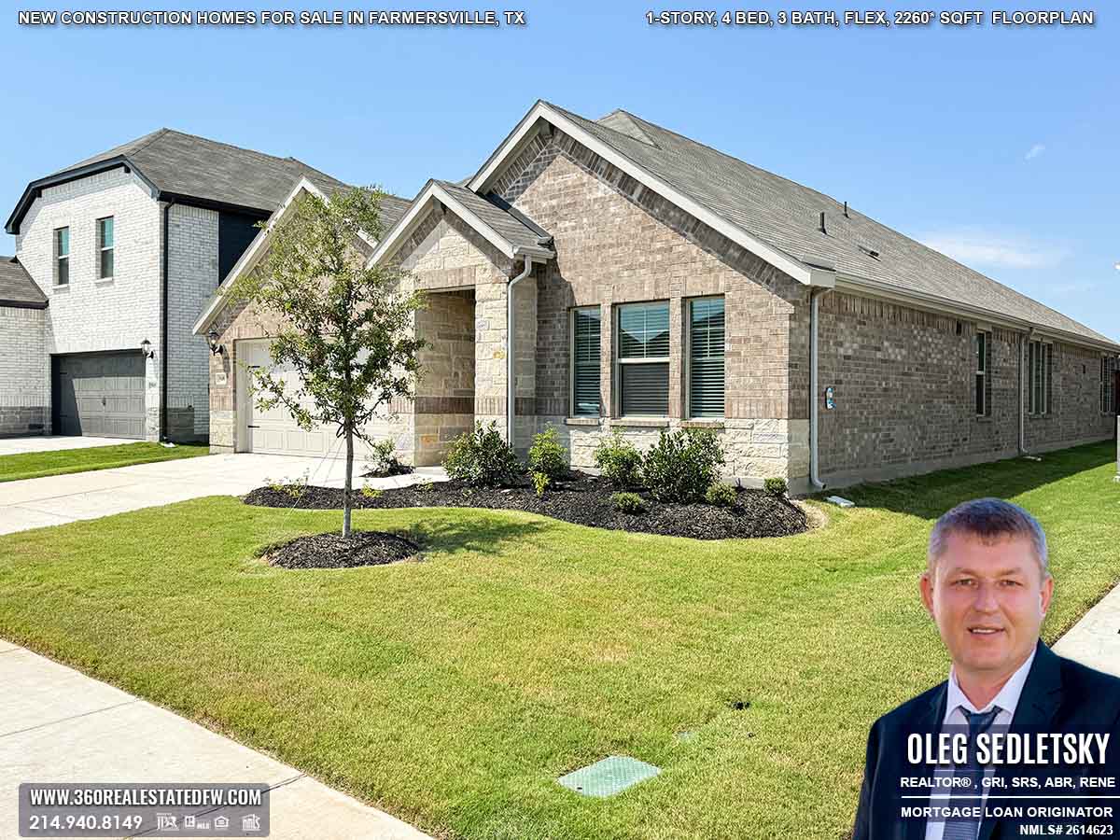
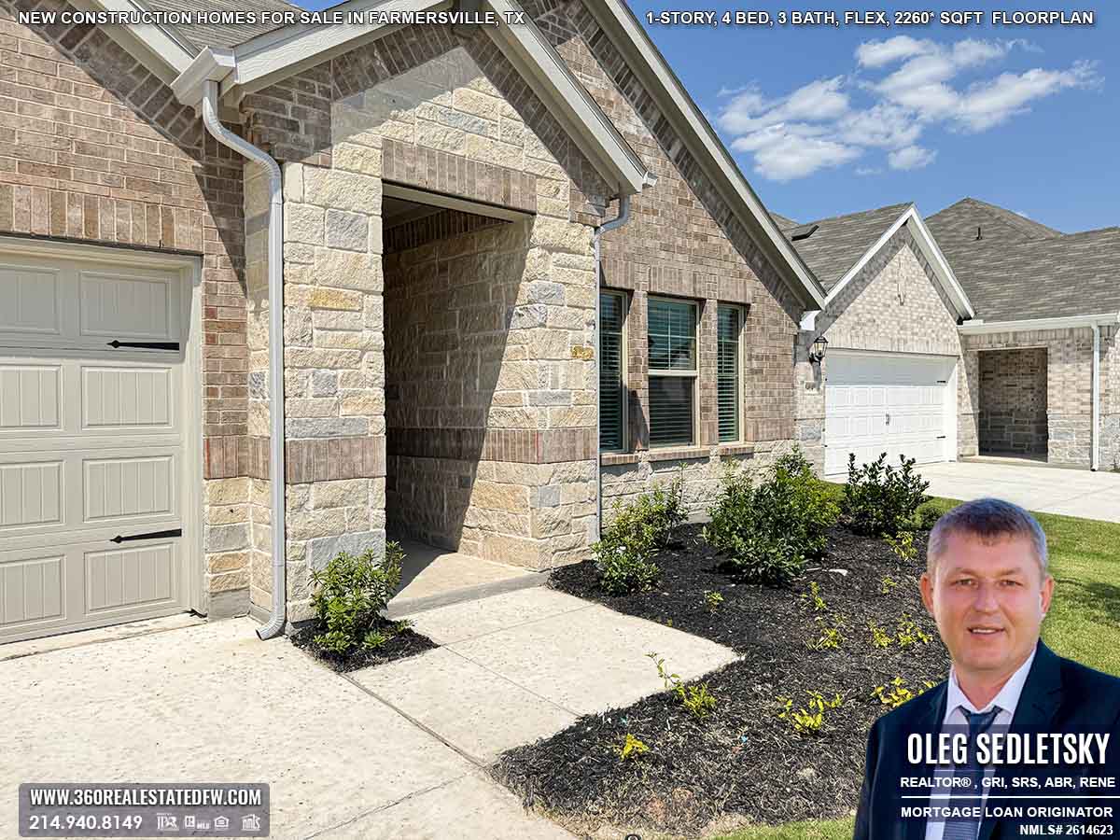
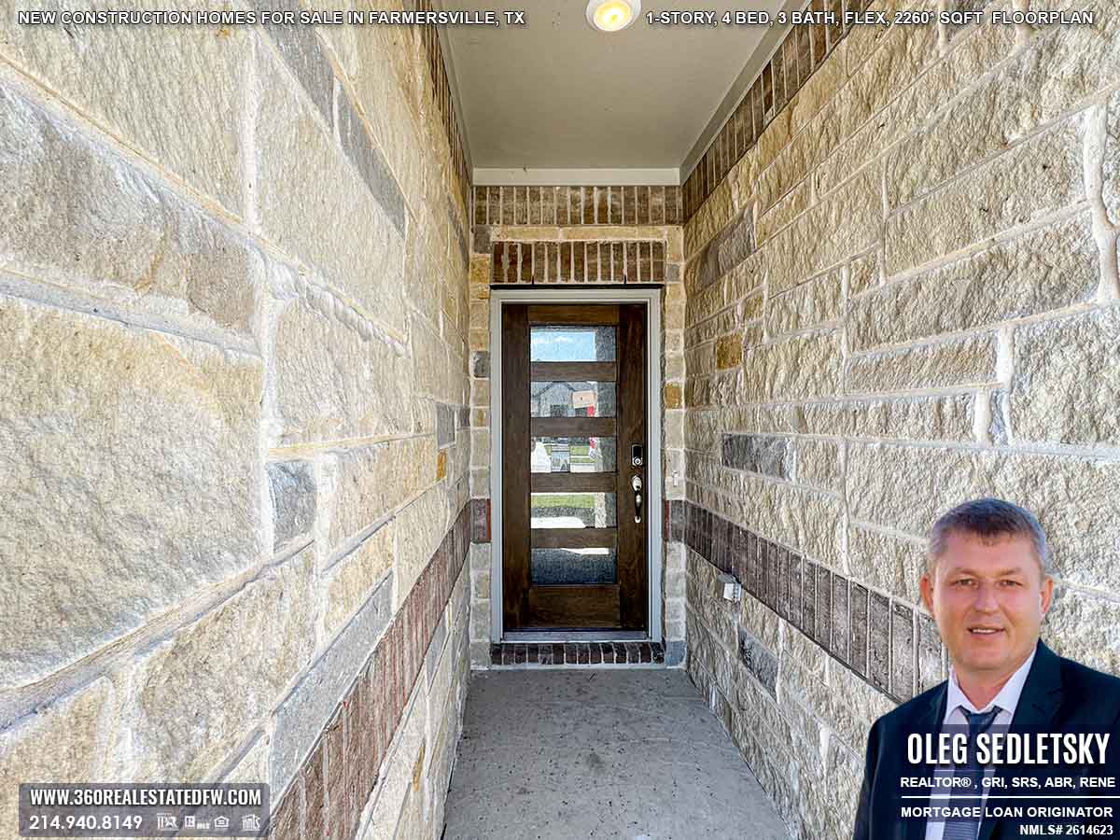
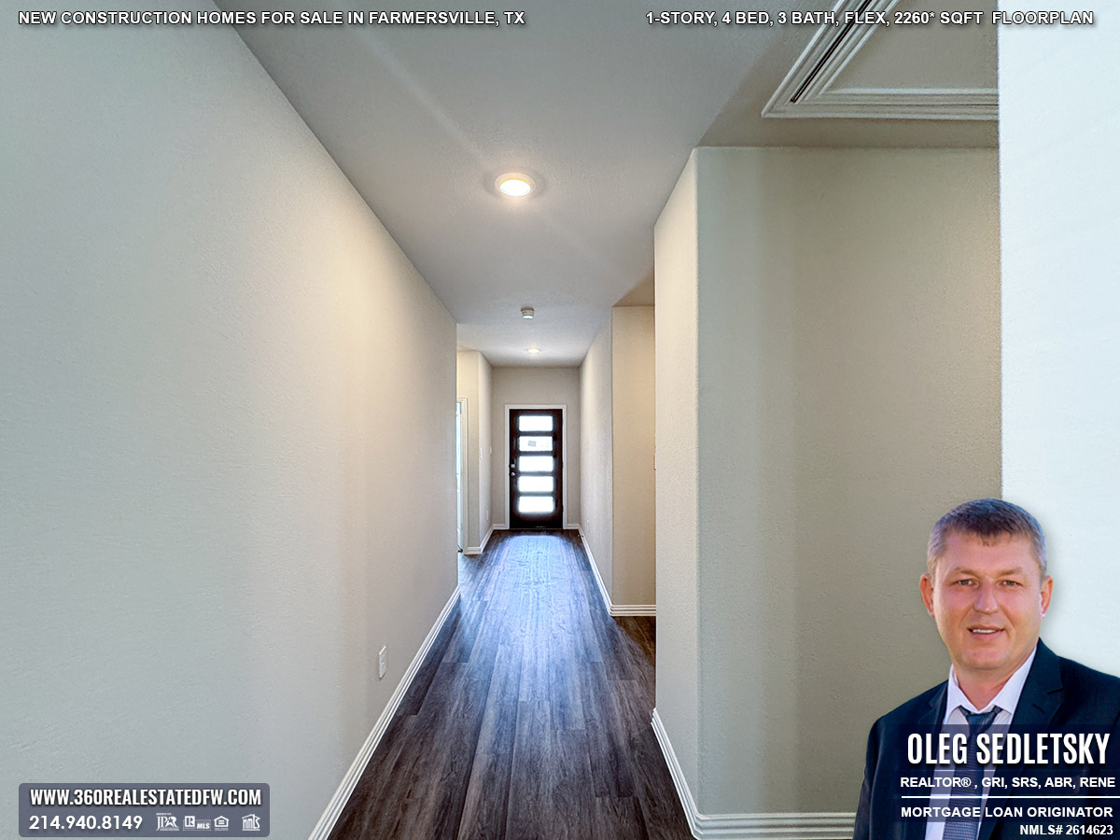
Unlock Exceptional Service!
Assistance with all your real estate needs in the Dallas-Fort Worth area is just a click or call away. Reach out at 214-940-8149 or connect through the links below.
The Kitchen – An Inspired Culinary Space
The kitchen is designed for both efficiency and enjoyment. A massive 42.5″ x 88″ island with gleaming quartz countertops takes center stage, ideal for preparing meals or gathering with family and friends. White cabinets offer plenty of storage and are complemented by modern hardware, while the gas range with an exterior-venting exhaust makes cooking a breeze. For even more convenience, a sizable pantry provides ample space for groceries, cookware, and your favorite snacks—keeping everything organized and within easy reach.
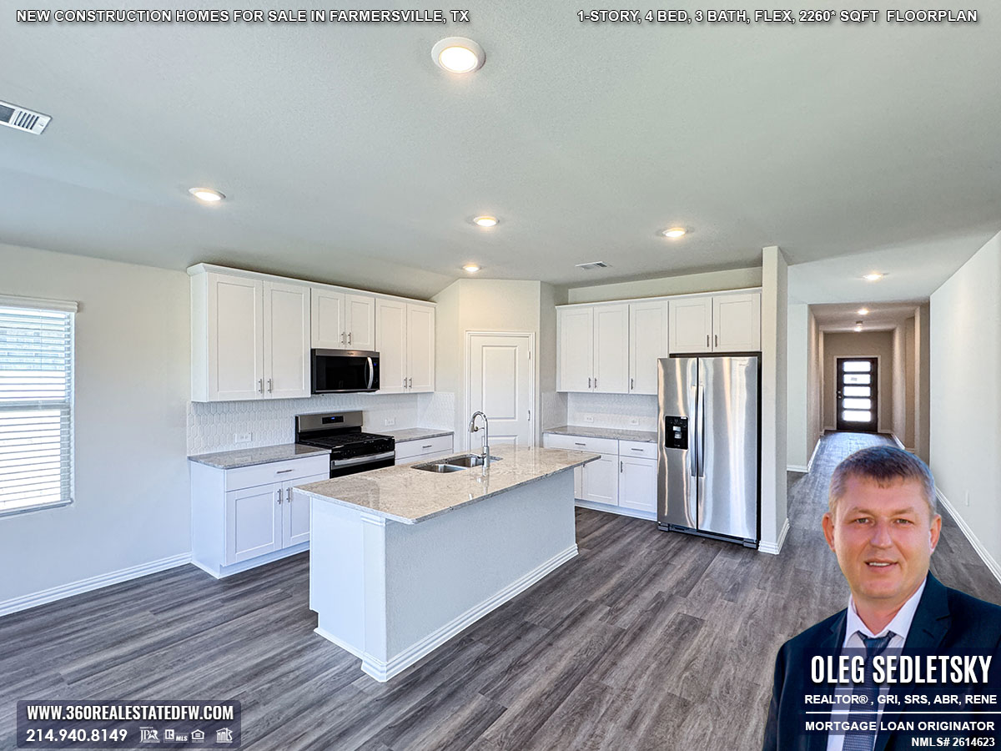
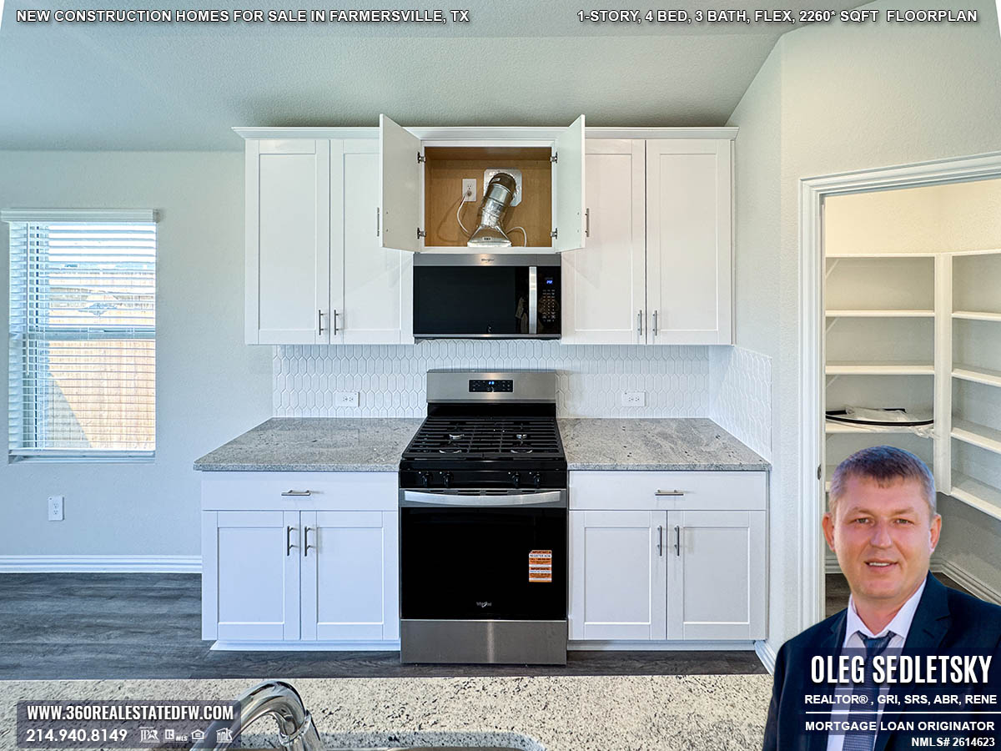
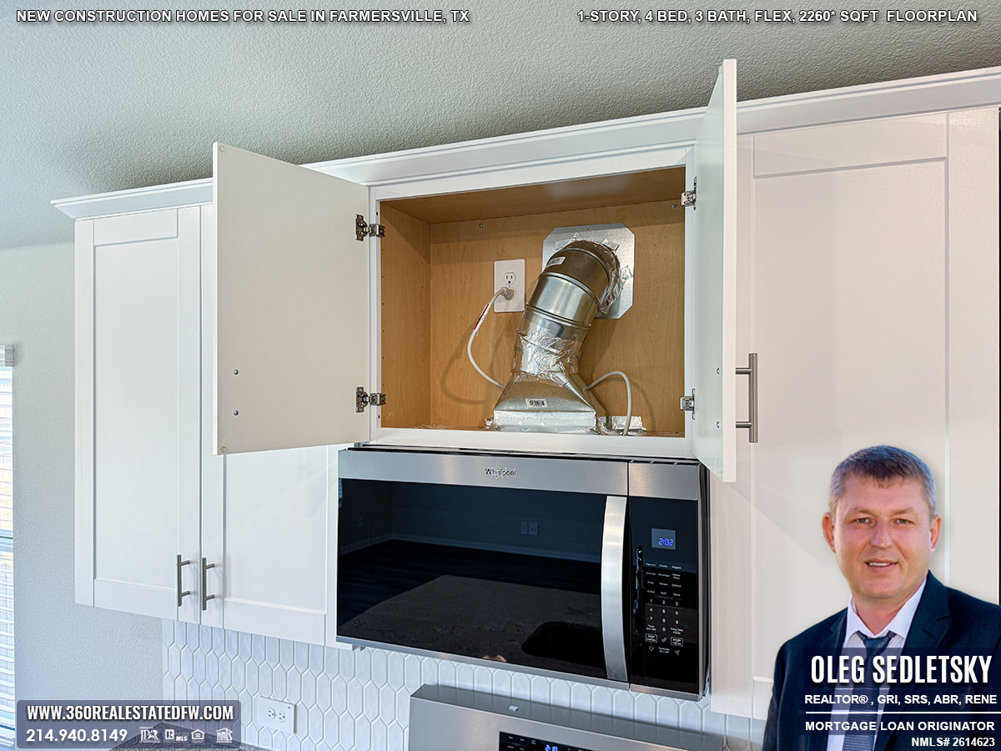
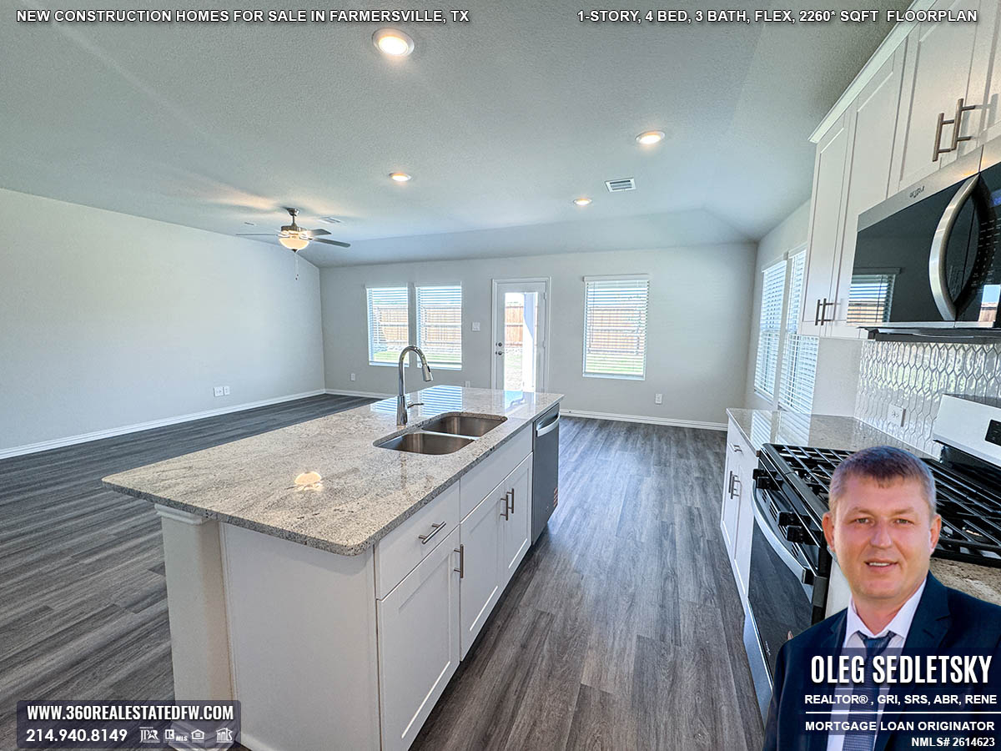
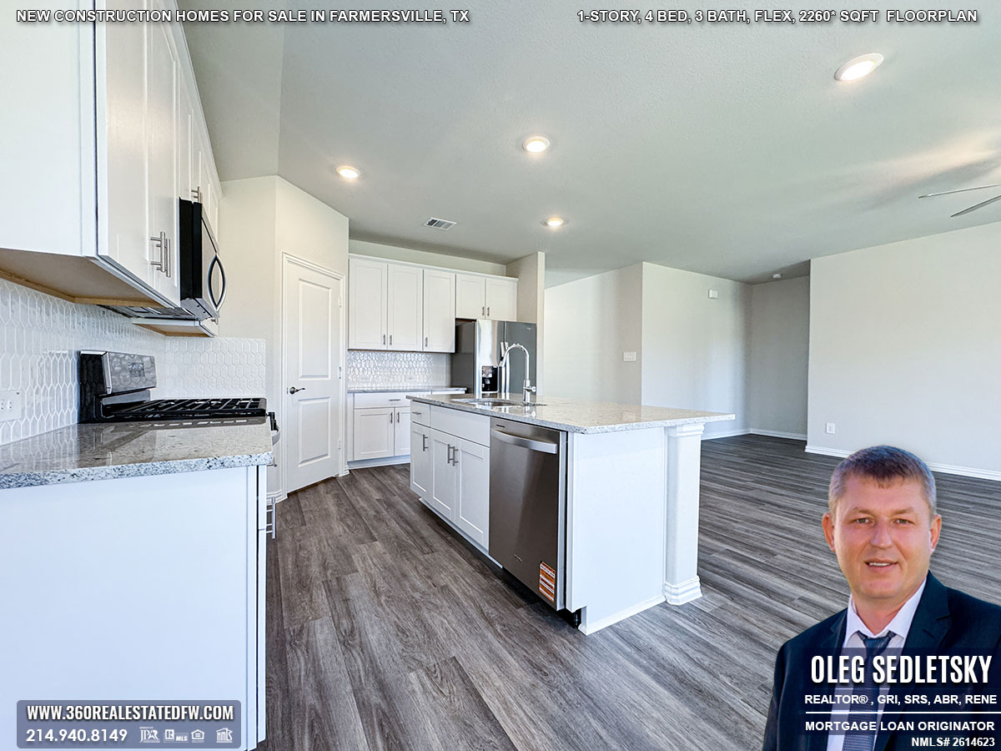
Dining Area – Gather and Connect
Adjacent to the kitchen, your 9’x9′ dining space is ideal for daily meals or festive gatherings. With plenty of room and a sunny atmosphere, it’s easy to picture everything from pancake breakfasts to birthday parties here.
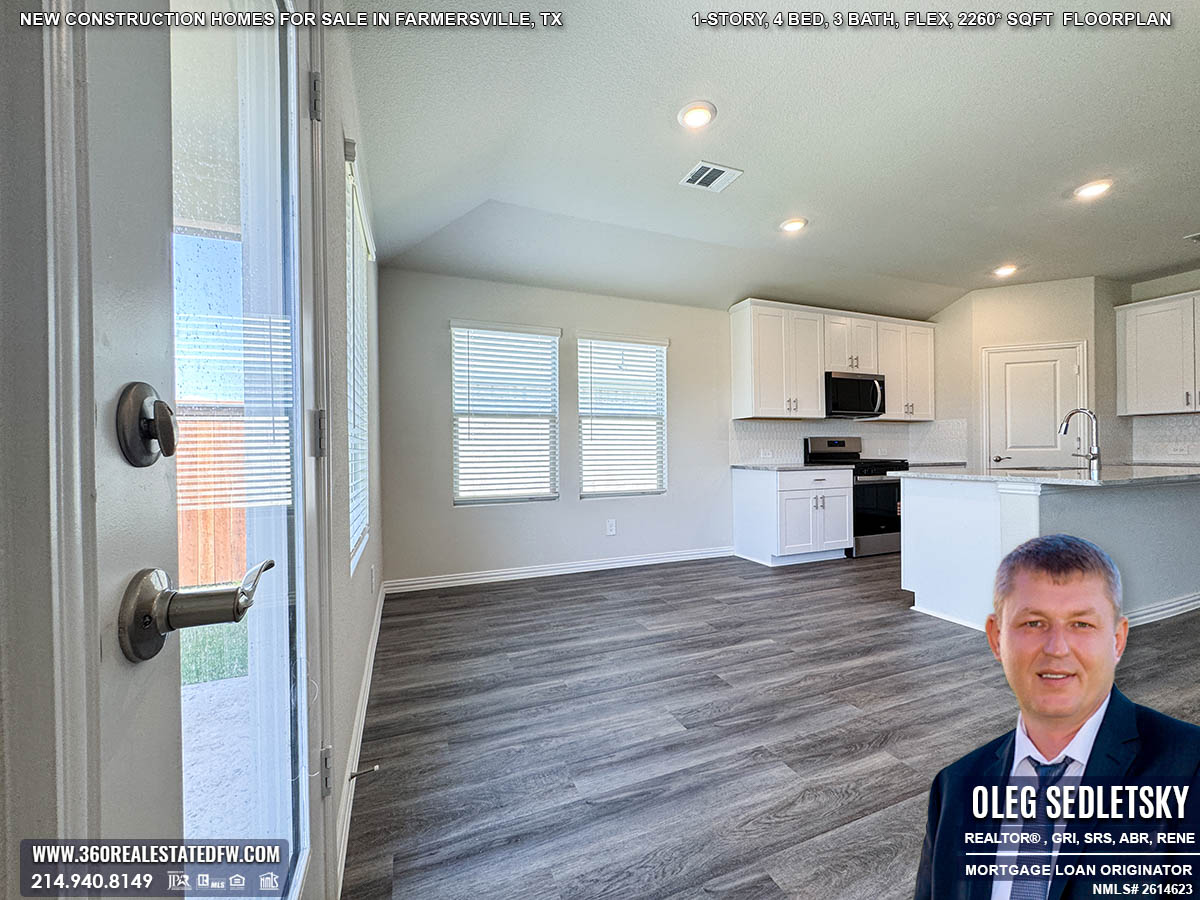
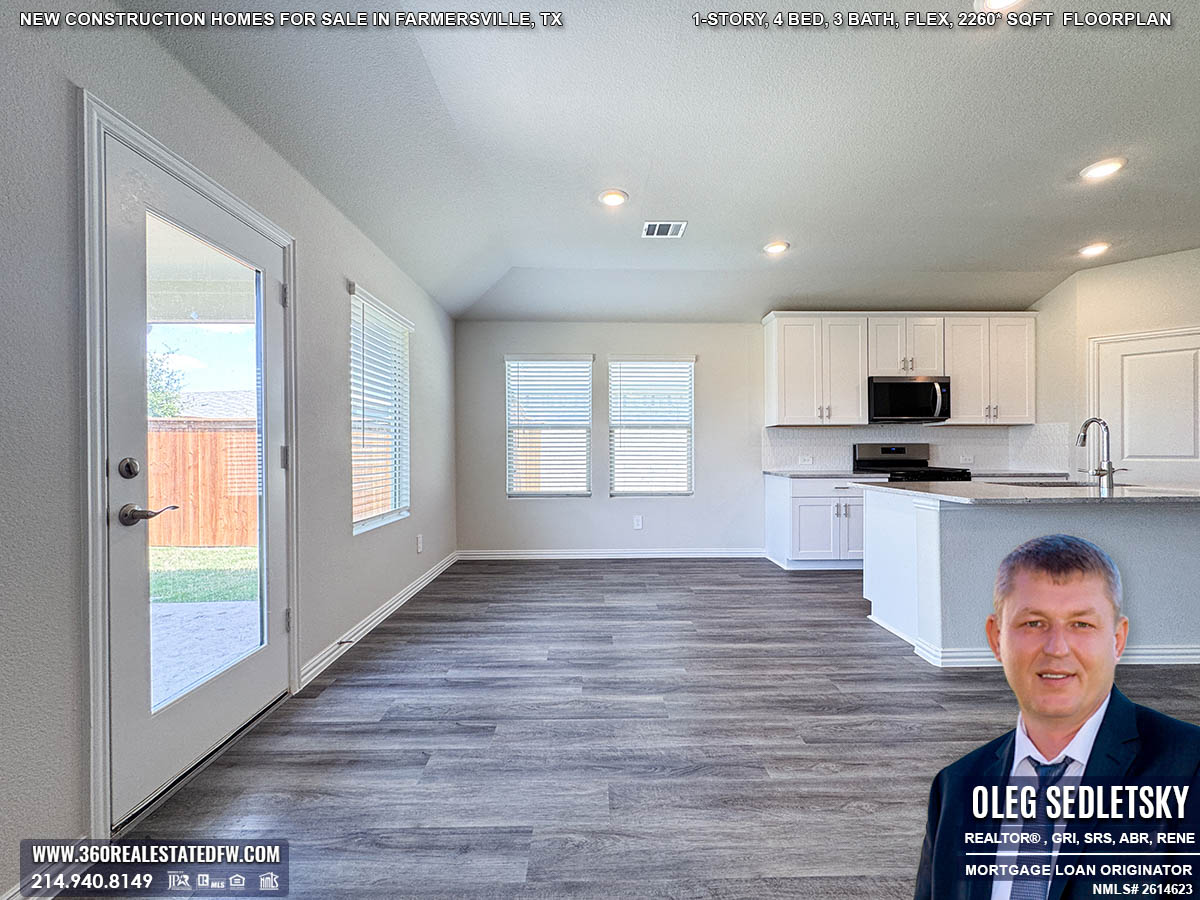
Living Room – Relax and Unwind
At 11’x15′, this living room invites you to slow down, enjoy a movie night, play games, or curl up with a book. Natural light streams through the windows, helping this space feel welcoming and bright—perfect for both quiet evenings and lively get-togethers.
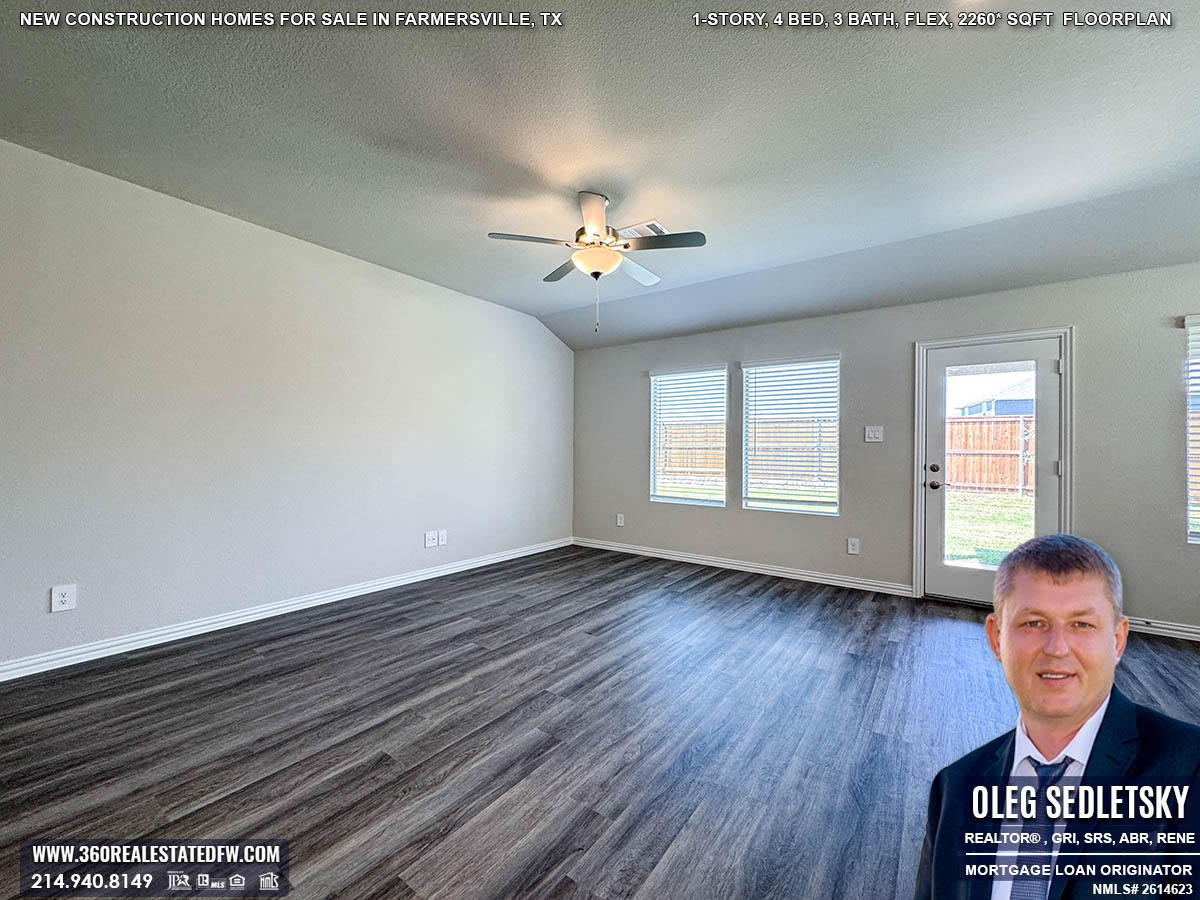
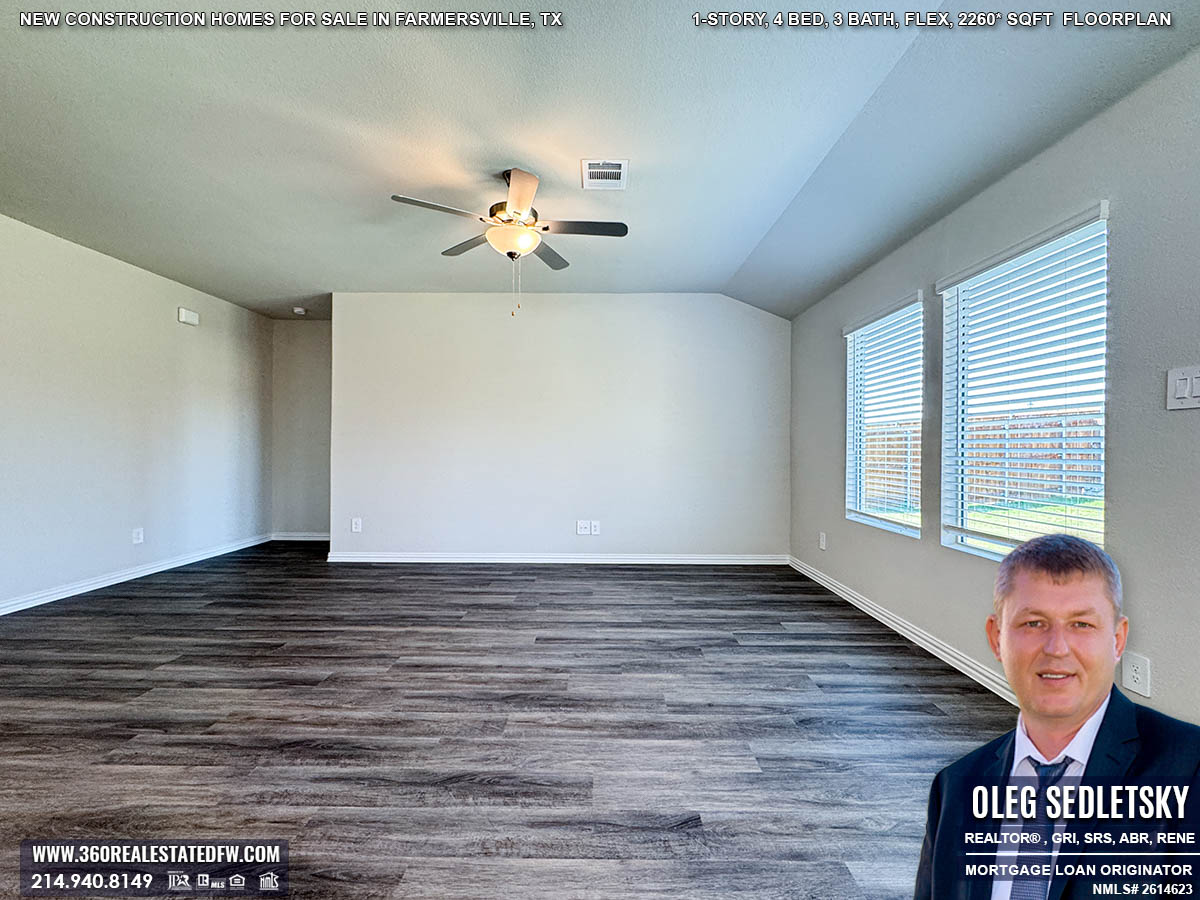
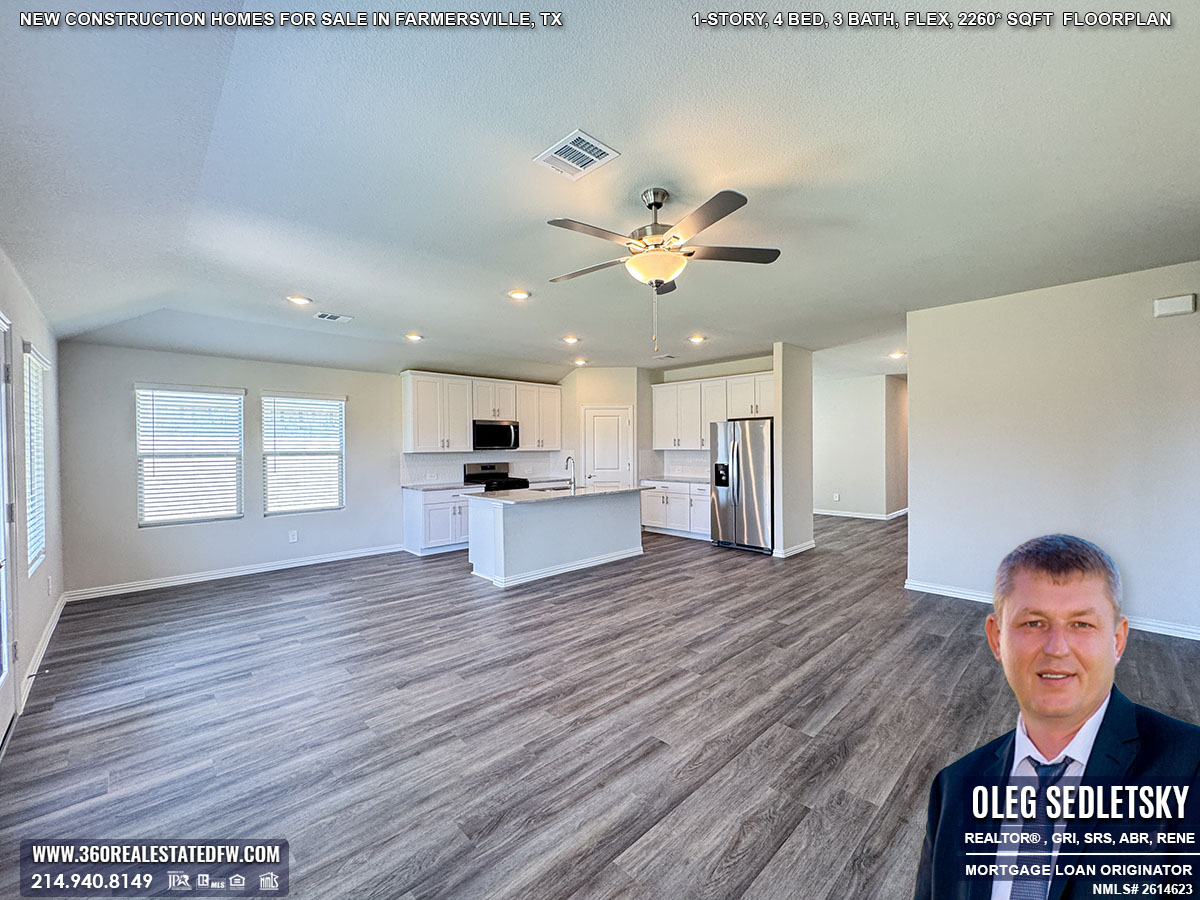
Your Personal Sanctuary: The Primary Suite
Ready to relax? Escape to your generous primary suite, away from the hubbub of daily life.
Primary Bedroom (15’x14′): Spacious and serene, with plush light gray and yellow-accent carpet for ultimate comfort.
Primary Bathroom: Like a personal spa, featuring privacy toilet, linen closet, oversized walk-in shower, beautiful tilework, modern faucets, and quartz countertops.
Primary Closet (11’x8′): Enjoy a walk-in closet big enough for two full wardrobes and then some.
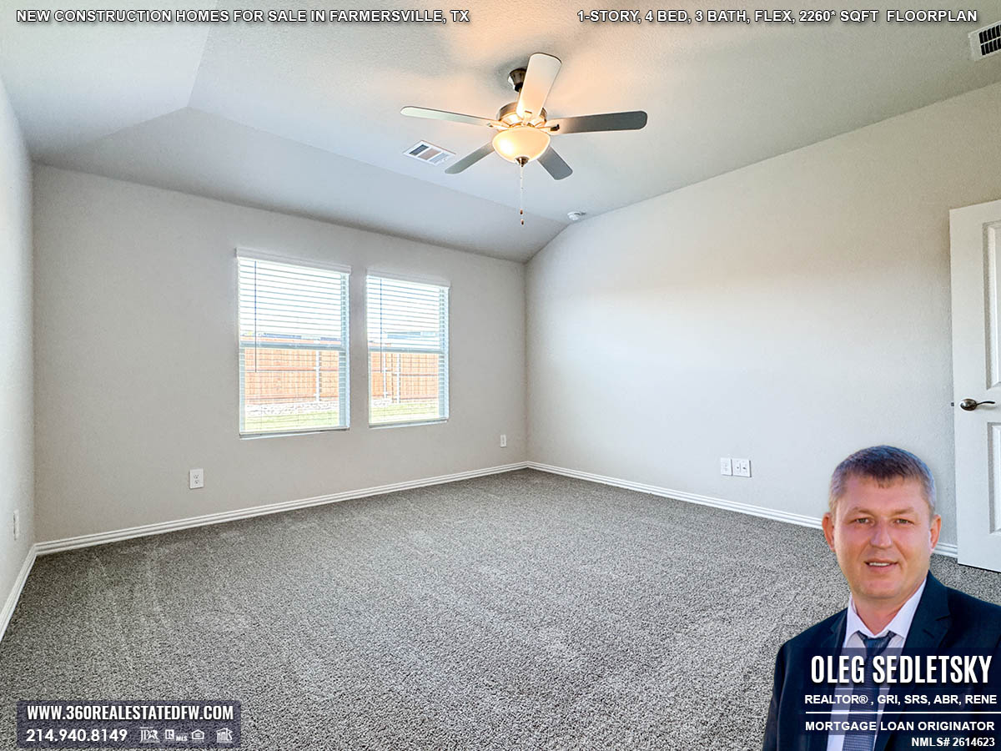
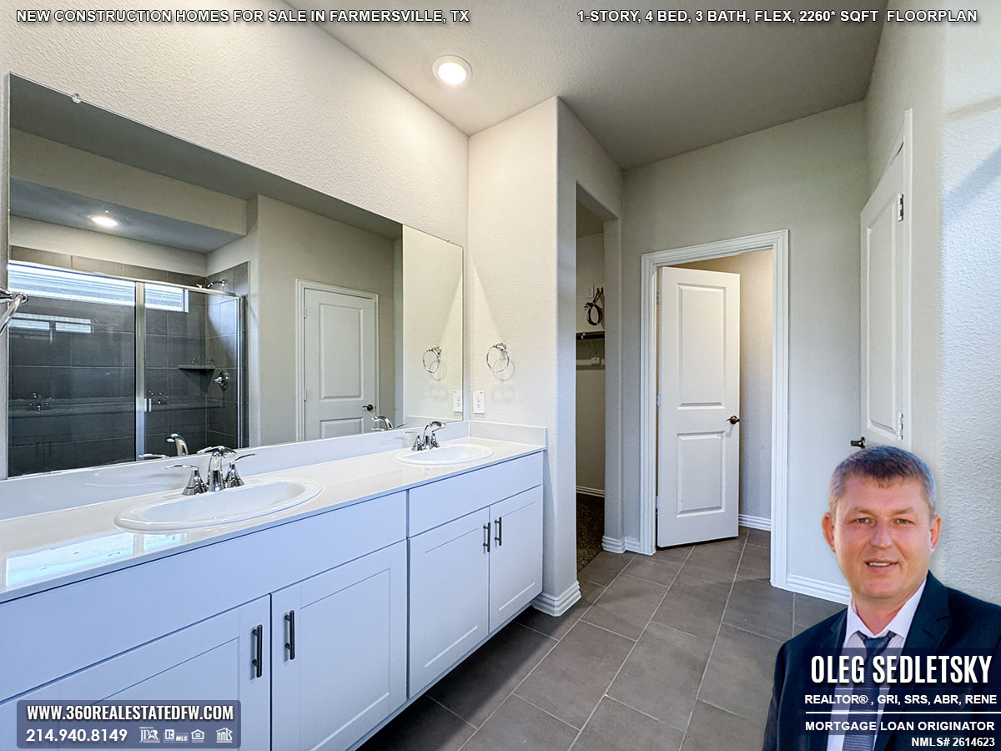
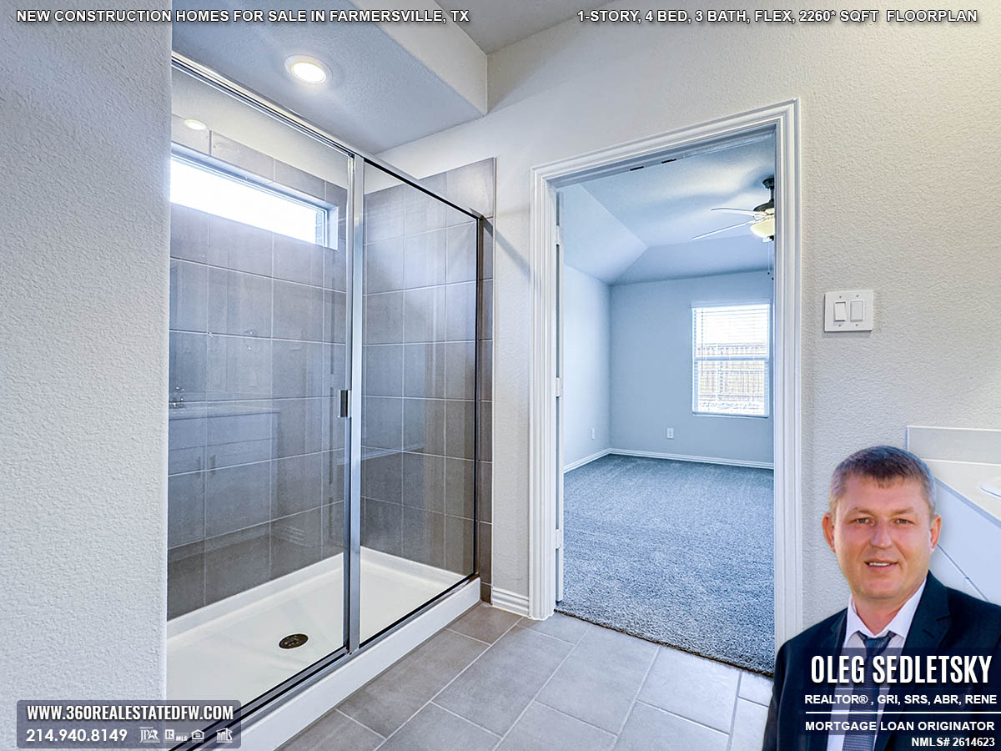
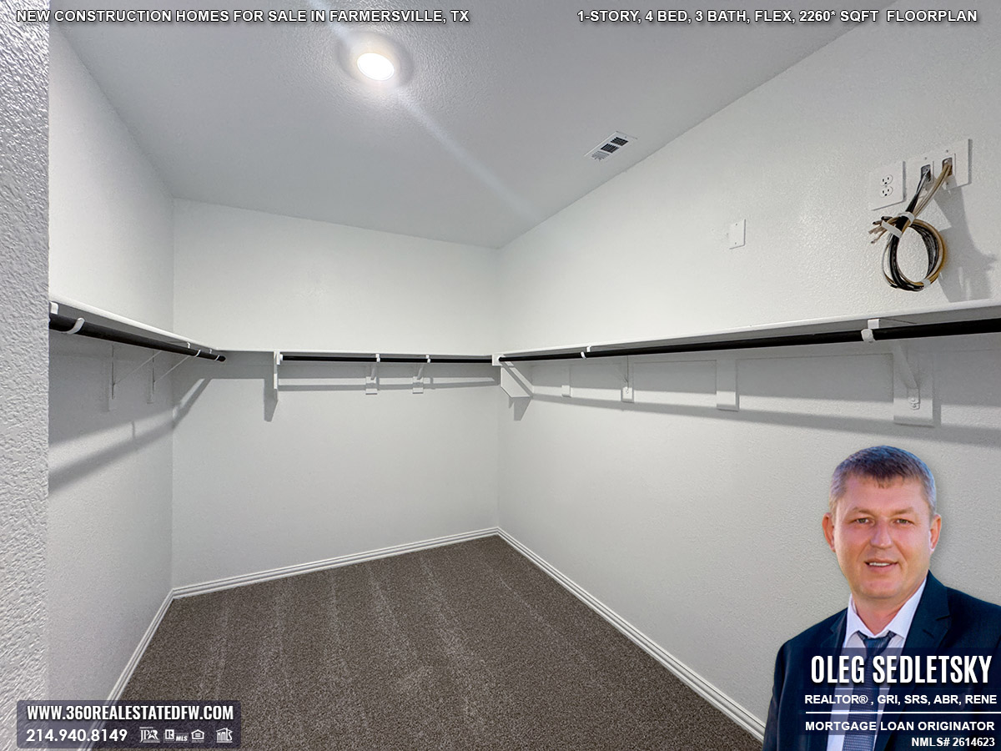
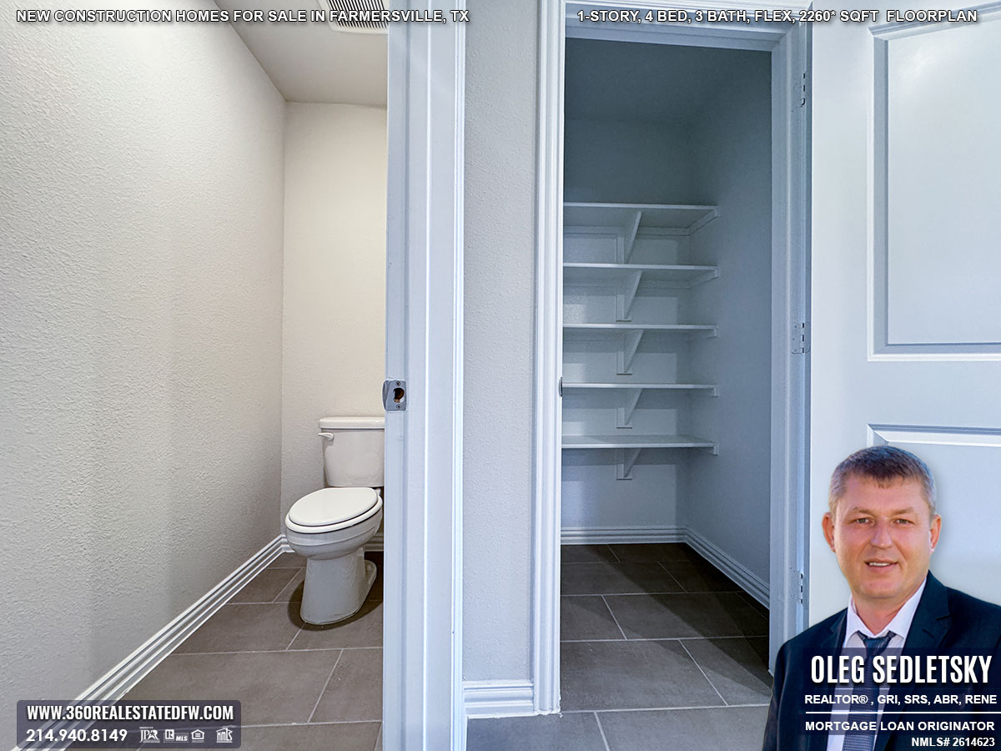
The Ultimate Flex Room (12’x11′)
What will you do with this extra space? This versatile 12’x11′ room is a blank canvas. Set up a home office, gym, playroom, hobby studio—whatever your life needs right now.
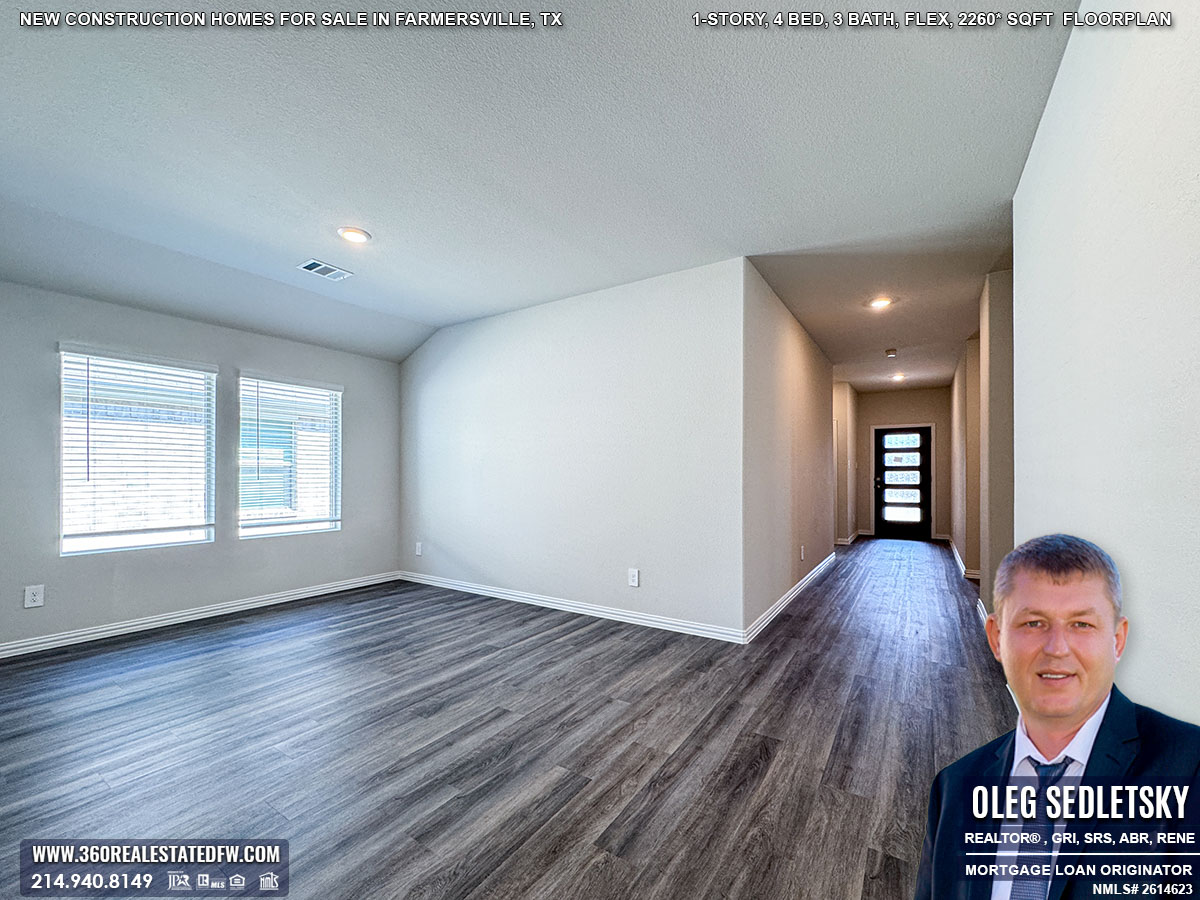
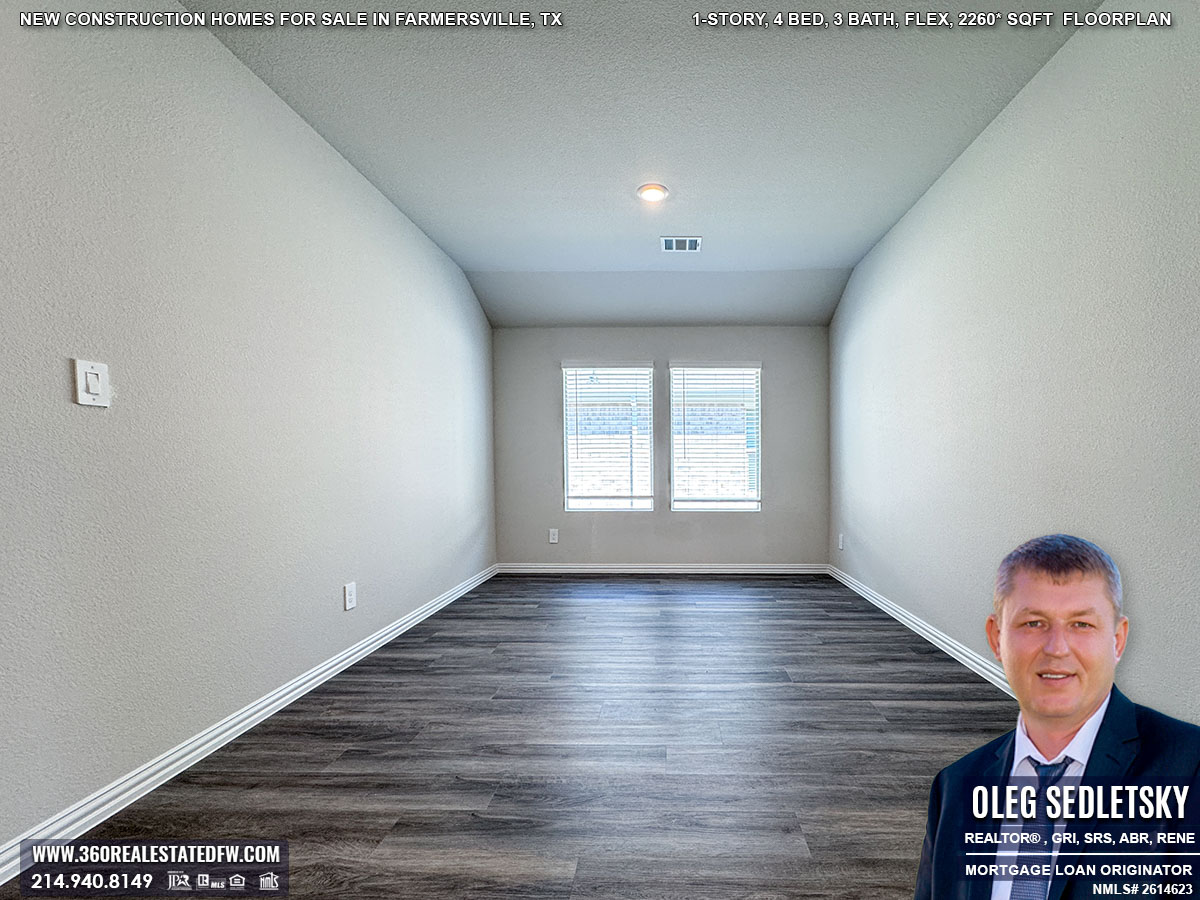
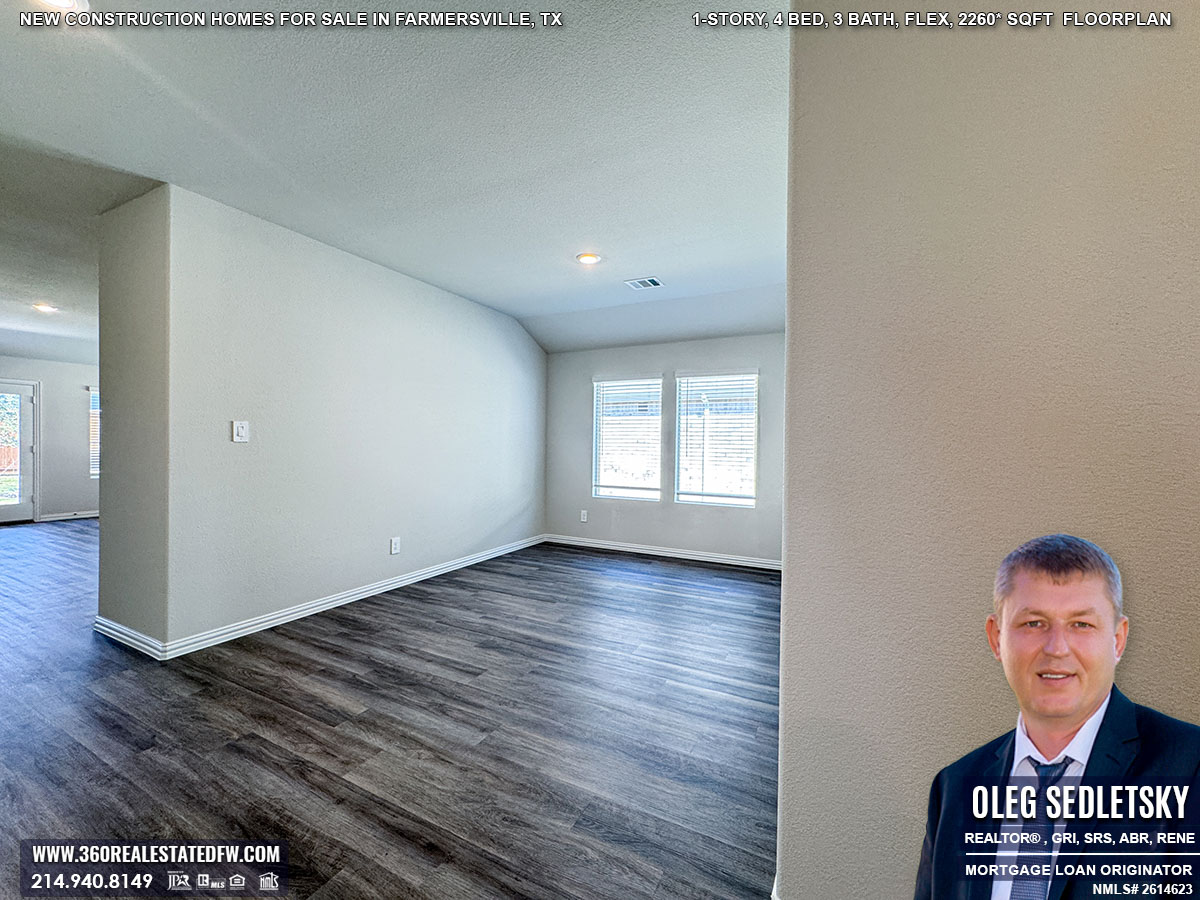
Comfortable Secondary Bedrooms and Bathroom #2
Everyone gets their own haven—perfect for family, guests, or even extra workspace.
Bedrooms #2 & #3 (12’x10.5′ each): Bright, inviting, and sharing a well-appointed full bath.
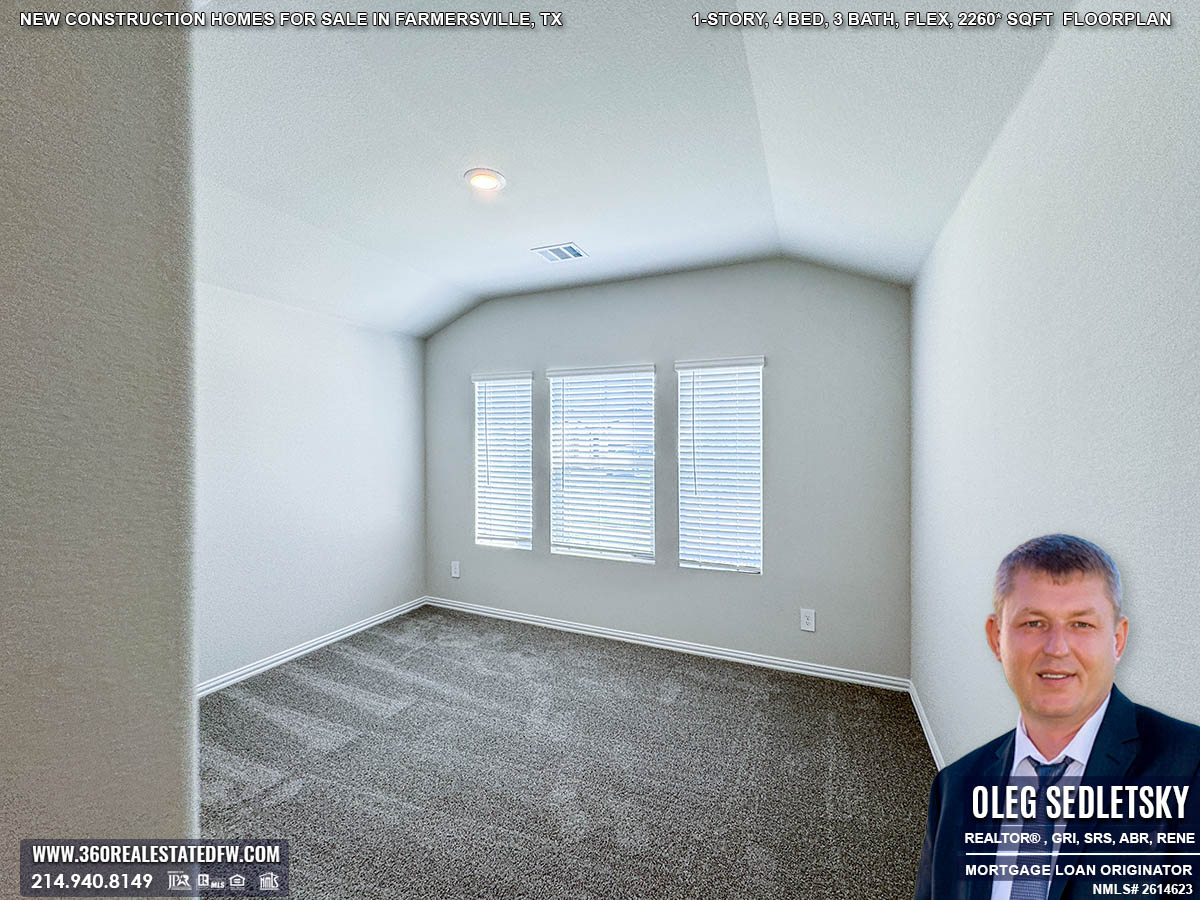
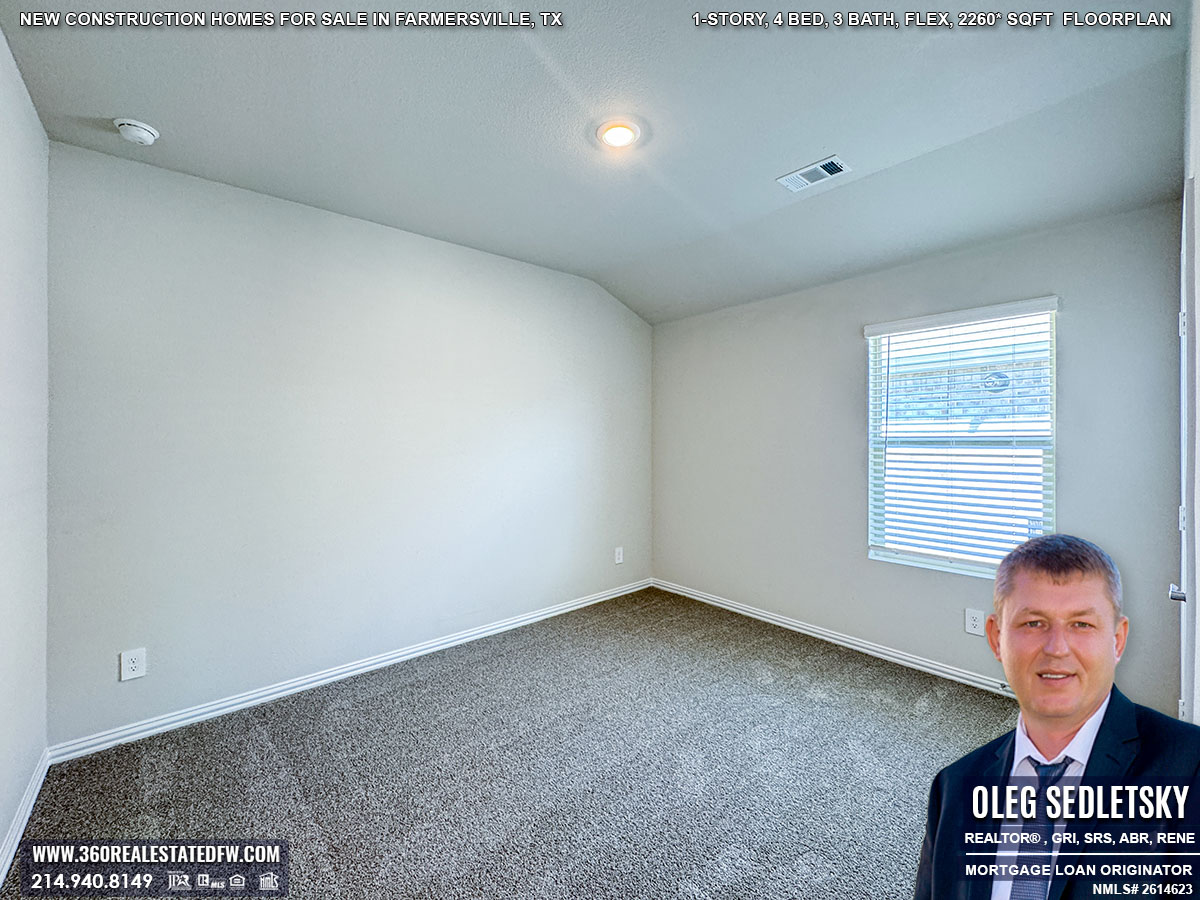
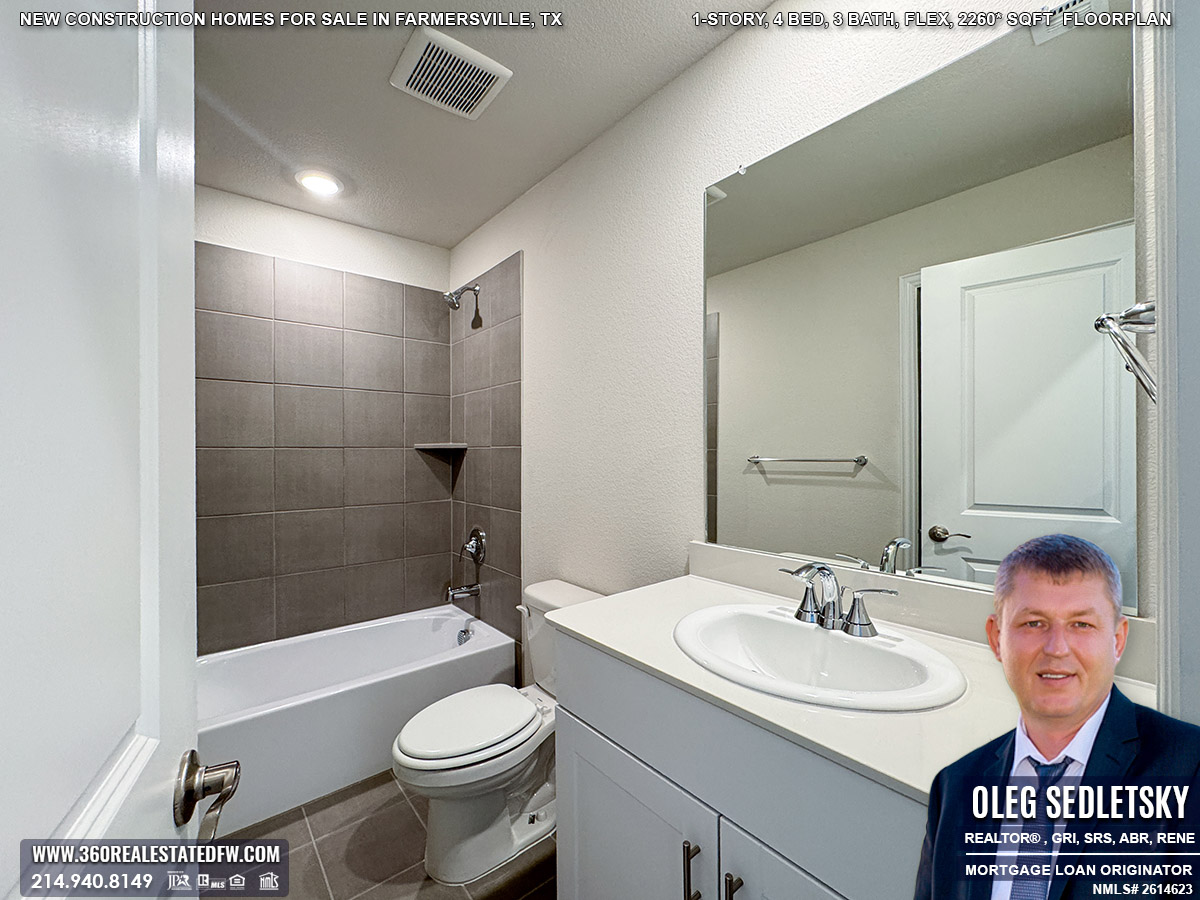
Bedroom #4 with Ensuite
The VIP Guest Suite (13’x10′): This unique bedroom features its own bathroom and a 4’x5′ closet, offering rare privacy—perfect for multigenerational living or long-term guests.
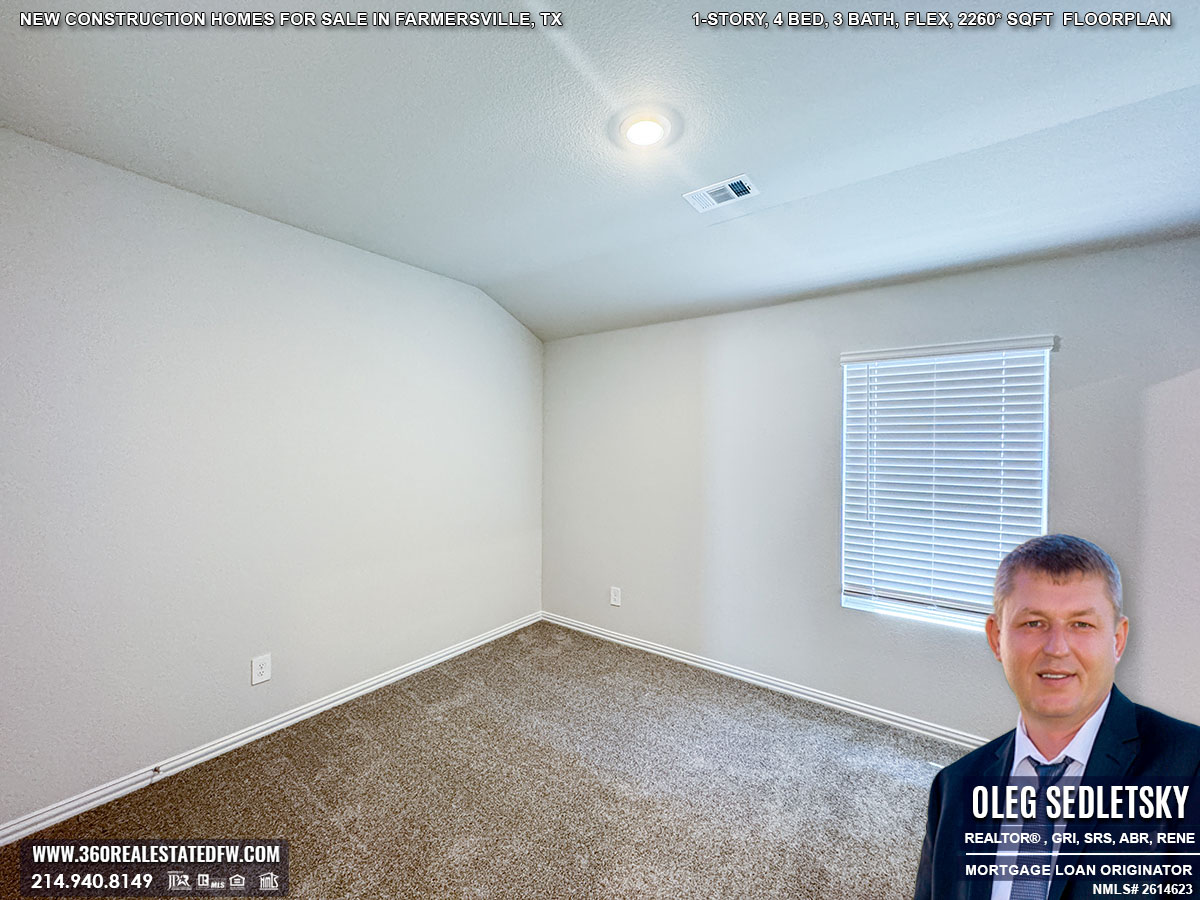
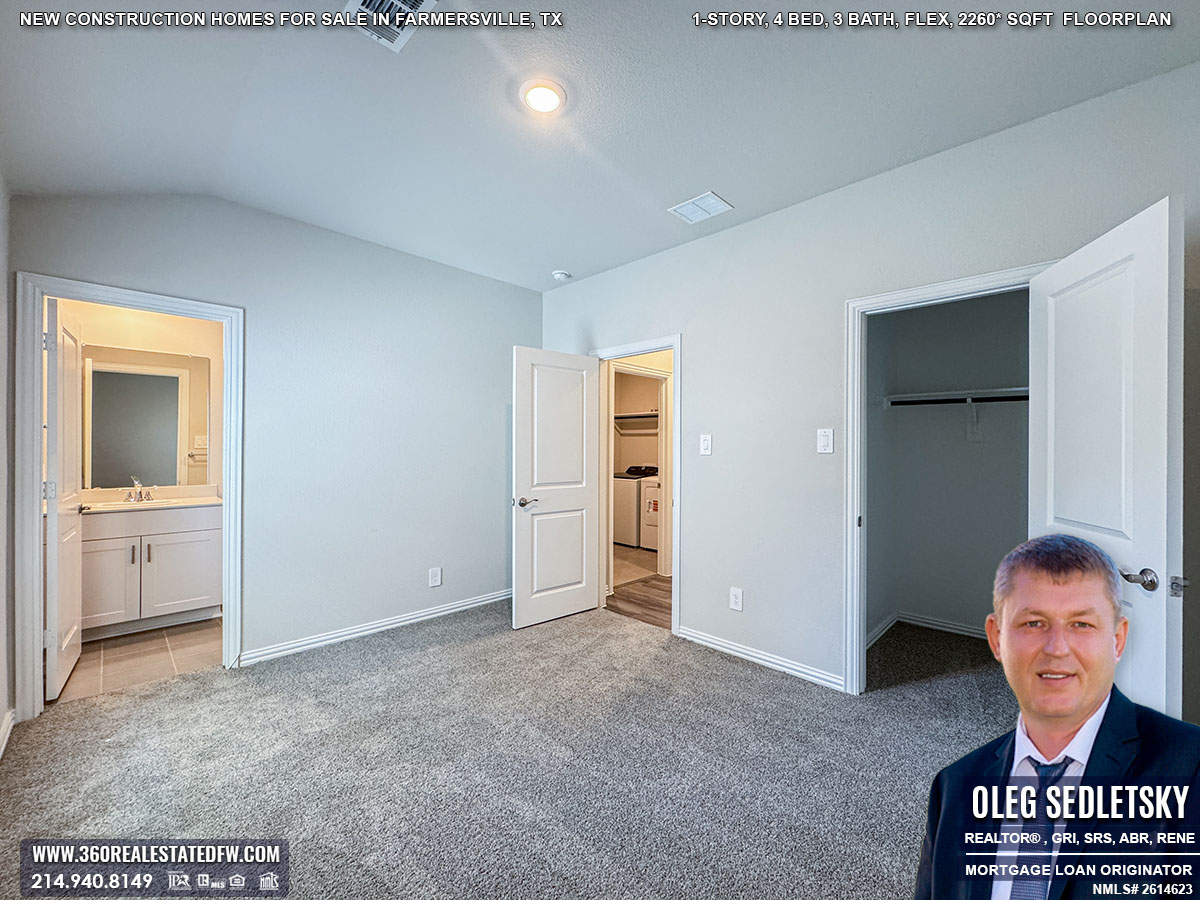
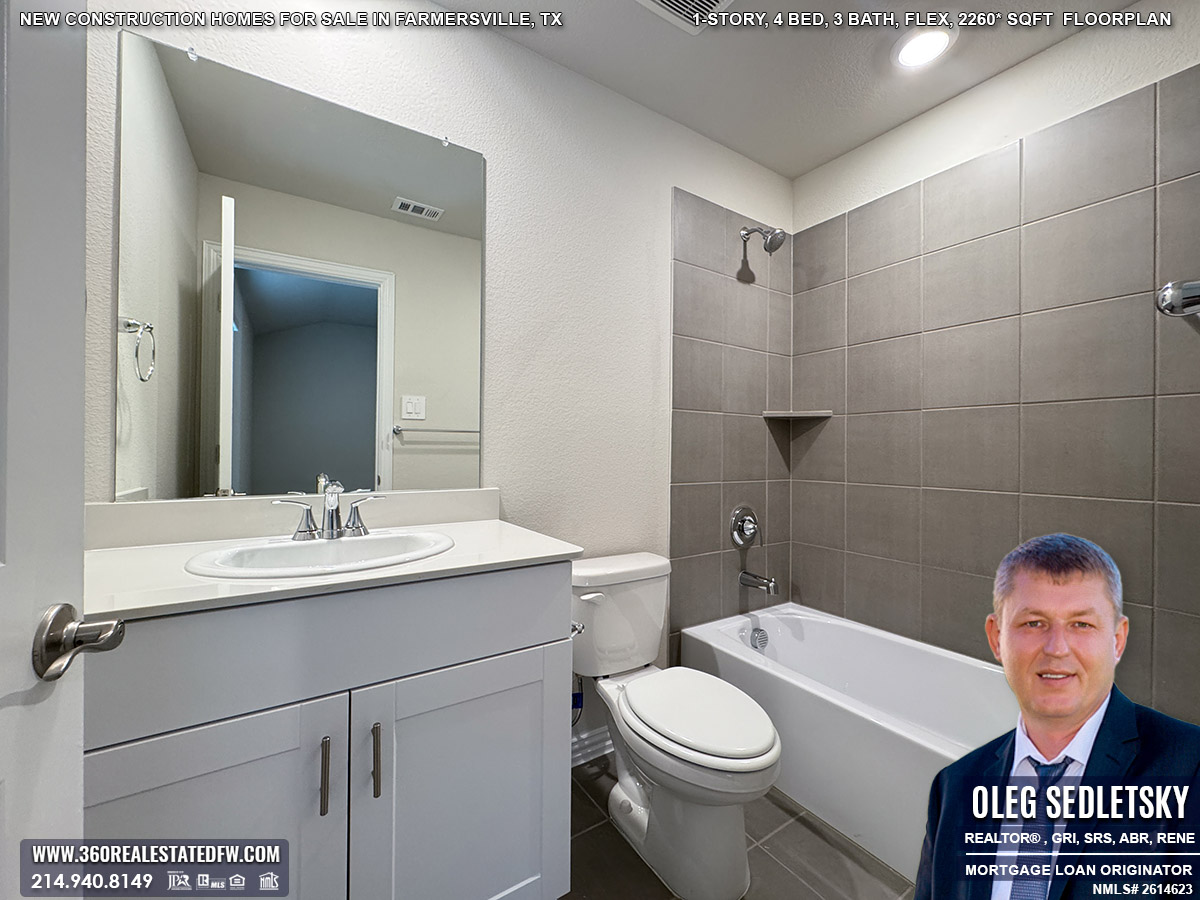
The Laundry Room (7’x11′)
Even chores feel easier in this generous laundry room. The included washer and dryer mean you’re move-in ready—just add detergent and go!
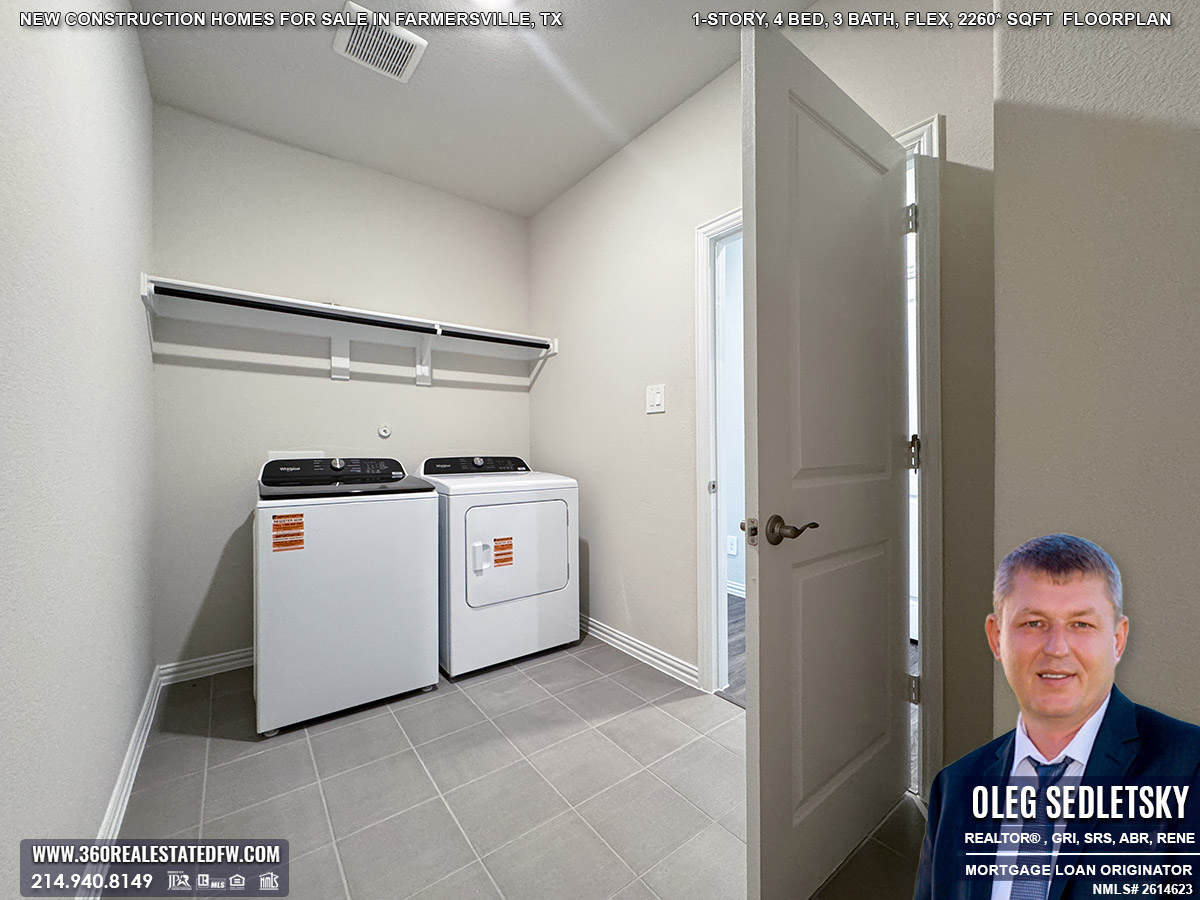
The Perfect Patio (8’x8′)
Step outside to your covered patio, an ideal spot for morning coffee, grilling, or unwinding after a long day.
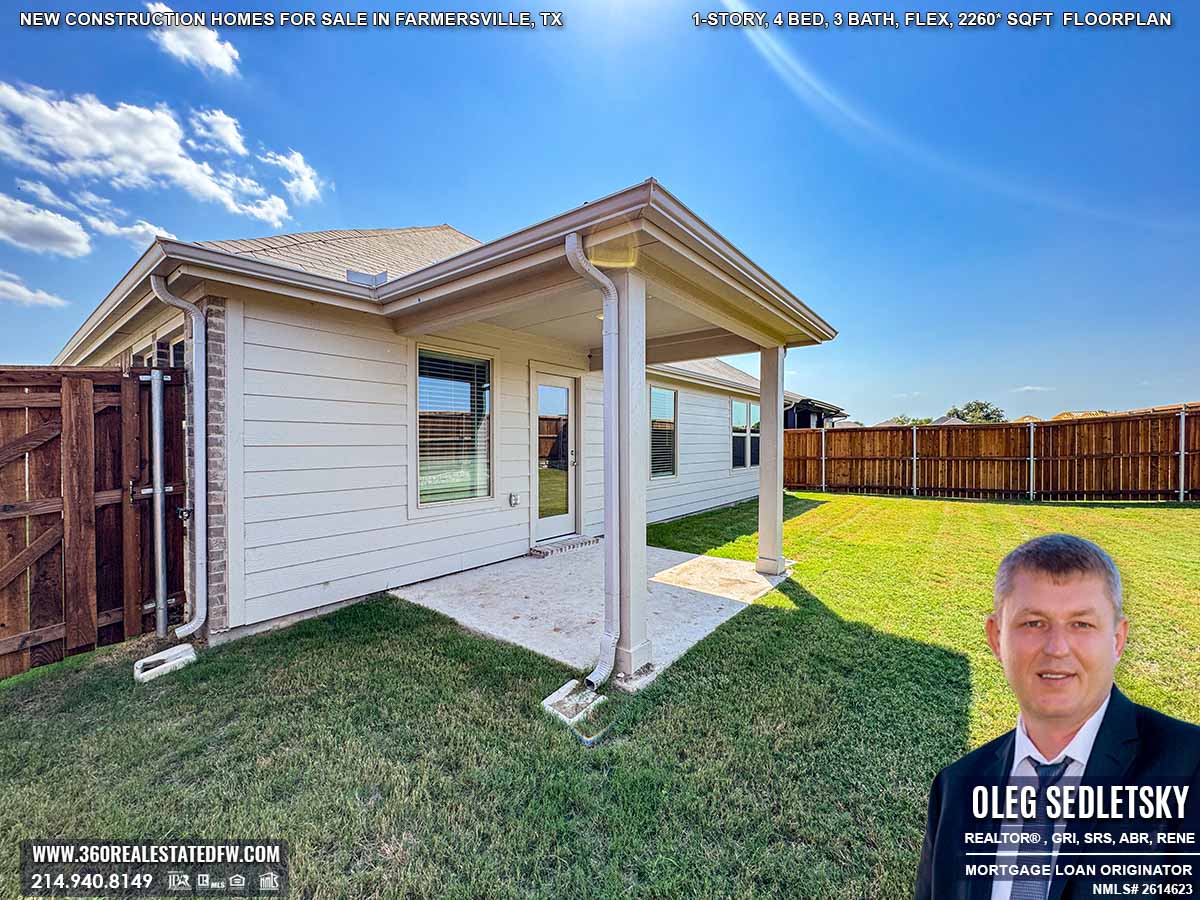
Built-In Energy Efficiency
Throughout the house, energy-efficient features abound. Spray foam insulation in both the attic and exterior walls, a tankless water heater, and efficient windows keep comfort high and bills low. The entire home is built with sustainability and affordability in mind.
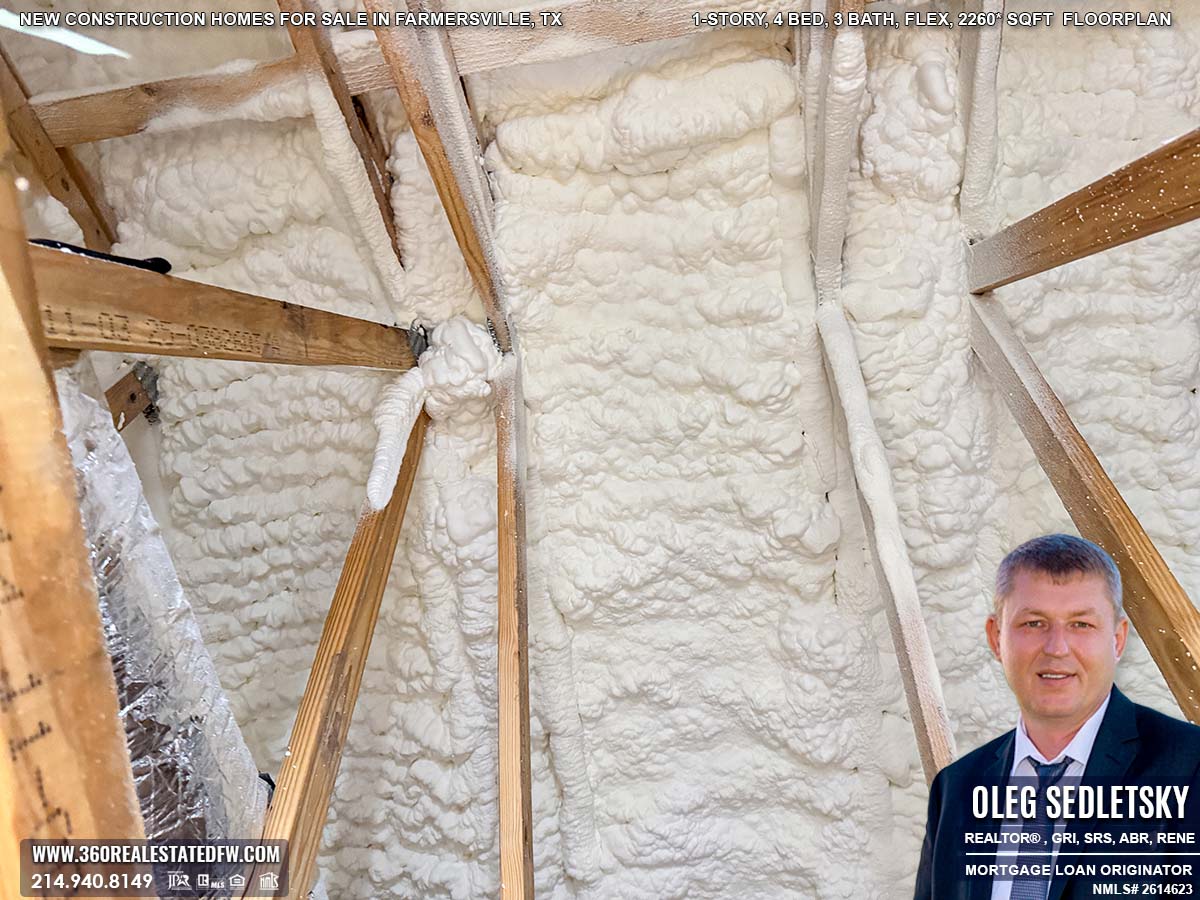
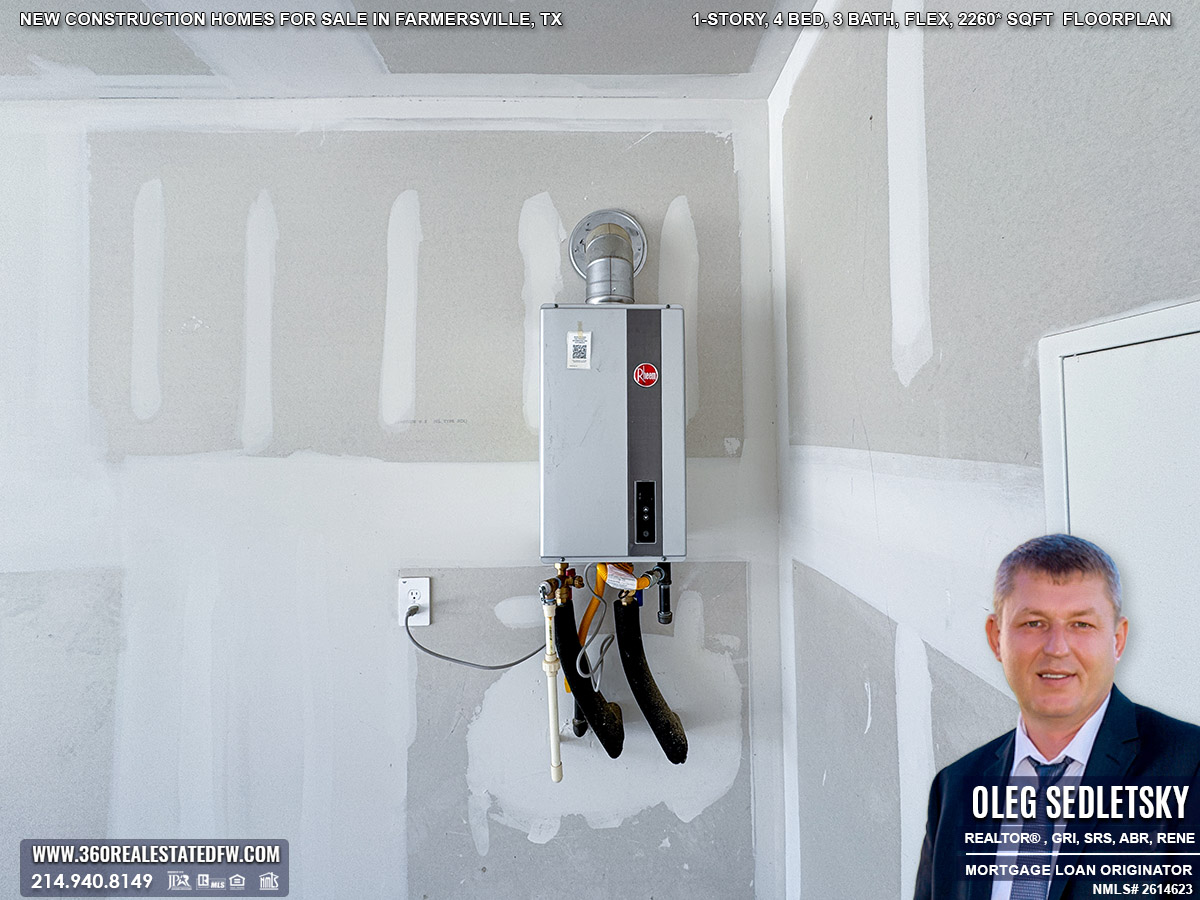
Unlock Exceptional Service!
Assistance with all your real estate needs in the Dallas-Fort Worth area is just a click or call away. Reach out at 214-940-8149 or connect through the links below.
Move-In Ready Package
Enjoy true move-in ease with the included refrigerator, washer, dryer, sprinkler system, window blinds, and gutters—so you can settle in without the added expense and hassle of outfitting your new home.
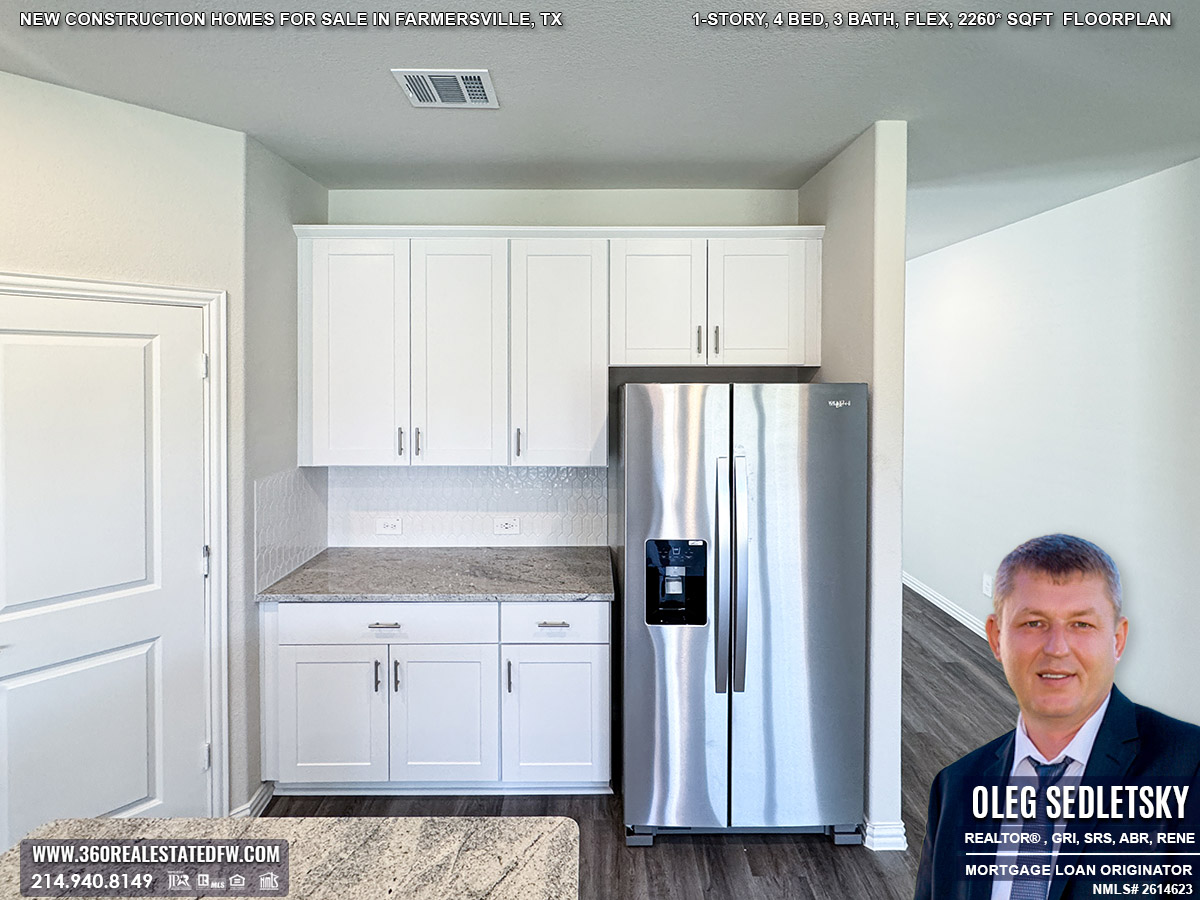
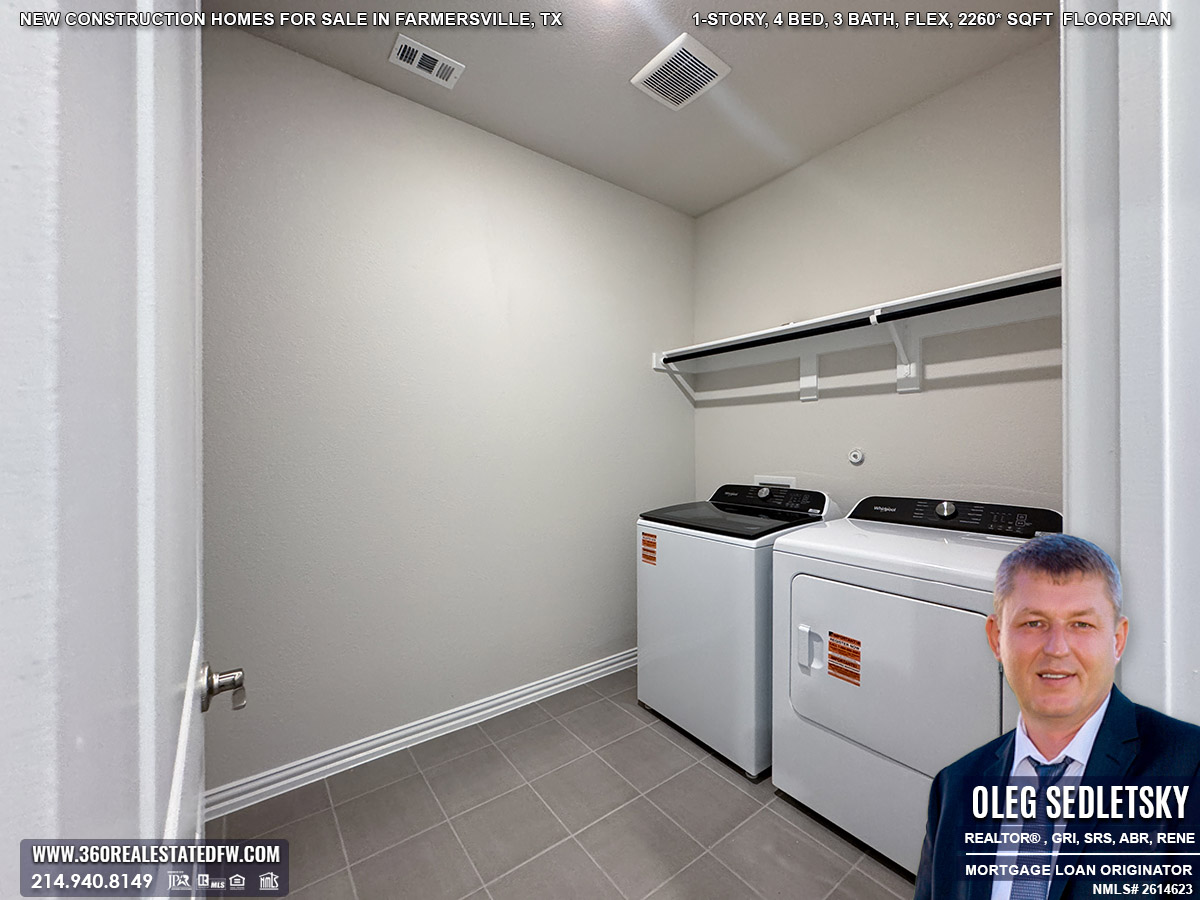
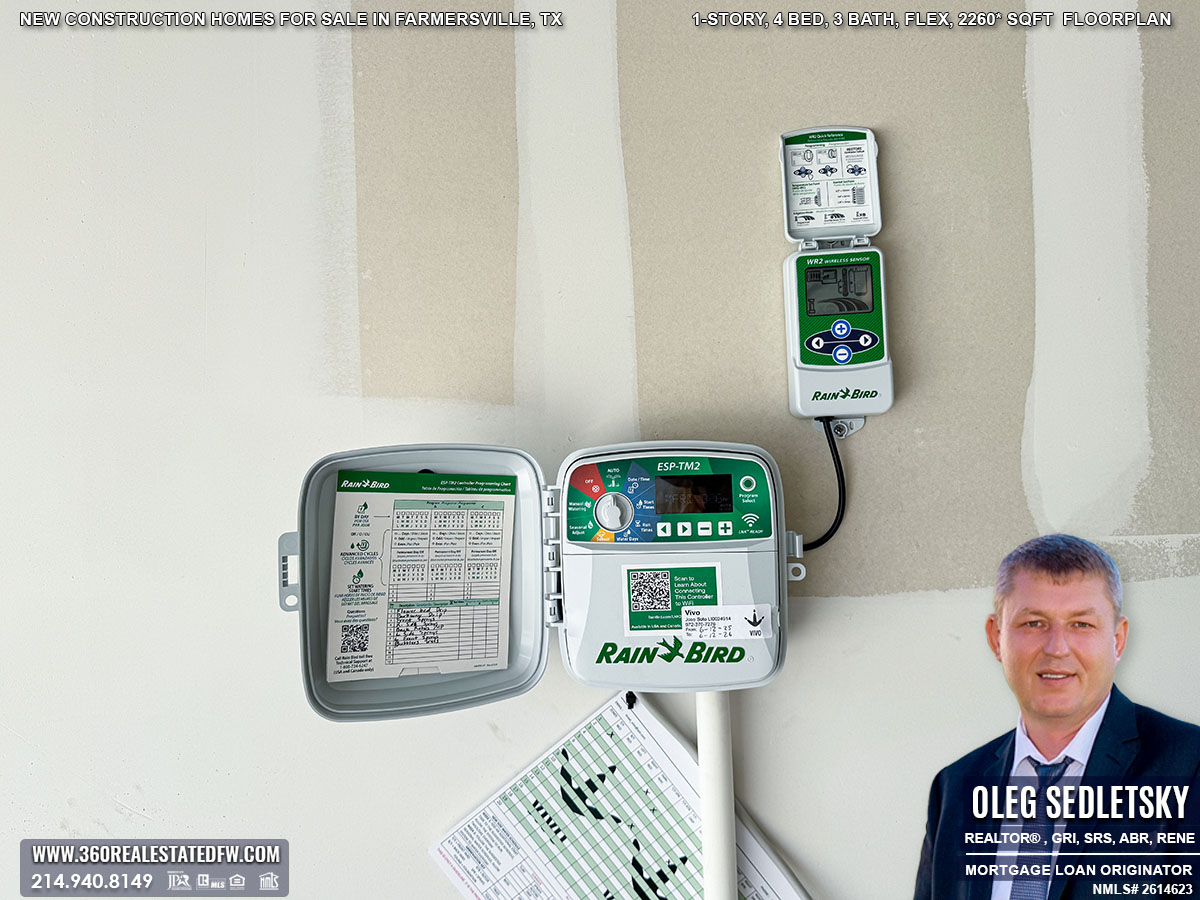
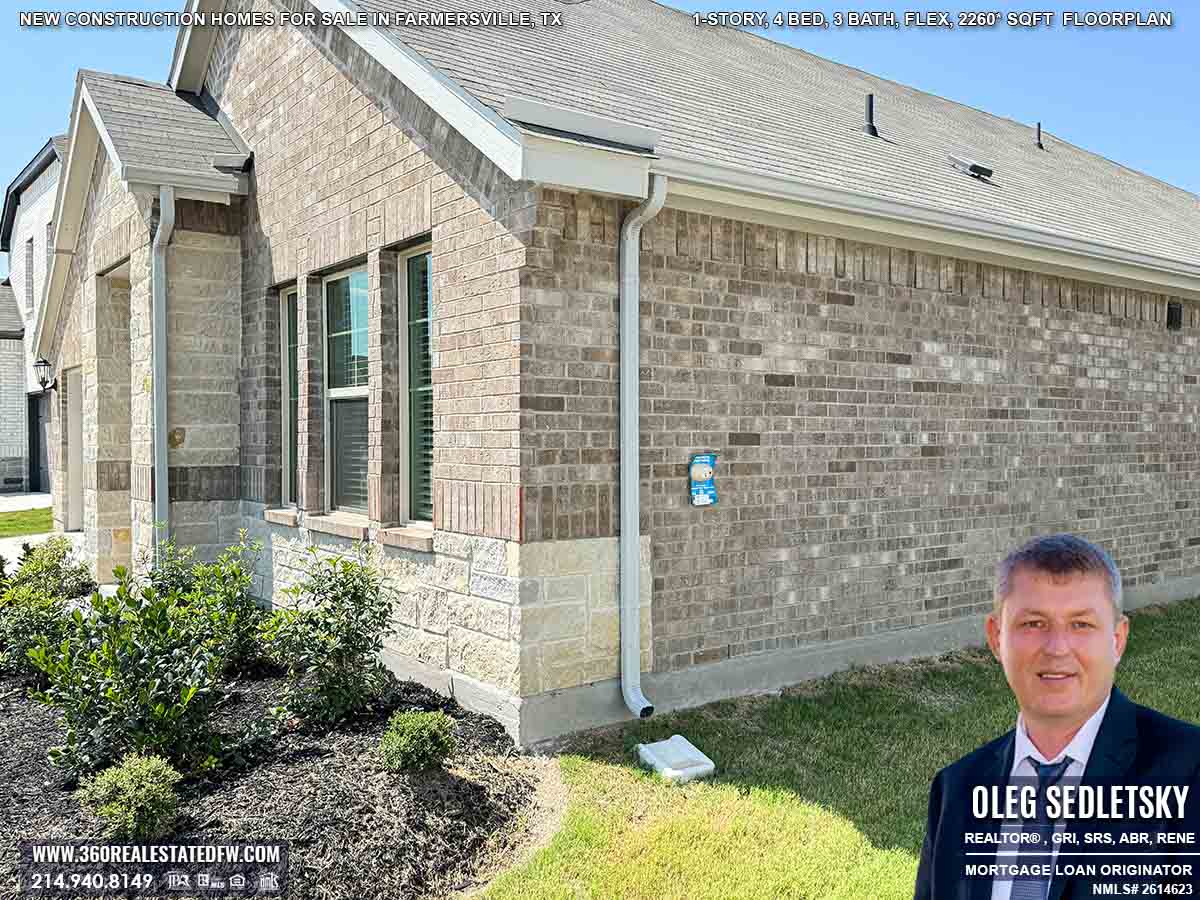
Built-In Pest Control for Peace of Mind
For extra comfort, the home is equipped with a Taexx built-in pest control system, creating a continuous barrier that protects your new investment from unwanted critters.
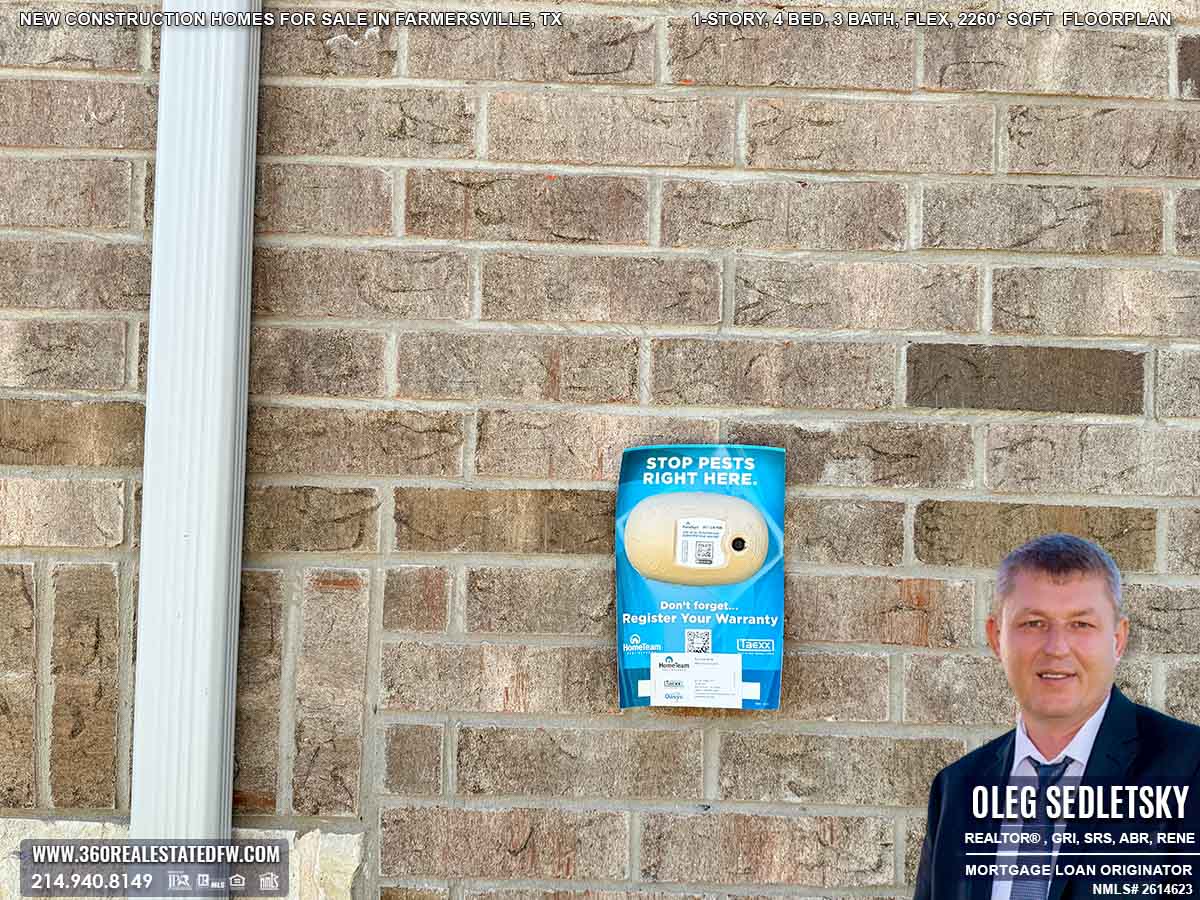
Spacious 2-Car Garage (20’x20′)
This home features a generous 20’x20′ two-car garage, providing ample space not just for vehicles but for storage and hobbies as well. The well-proportioned layout ensures you can comfortably park two cars while still having room for workshop tools, sporting equipment, or holiday decorations. It’s a practical and valuable extension of your home, designed to support a busy and organized lifestyle.
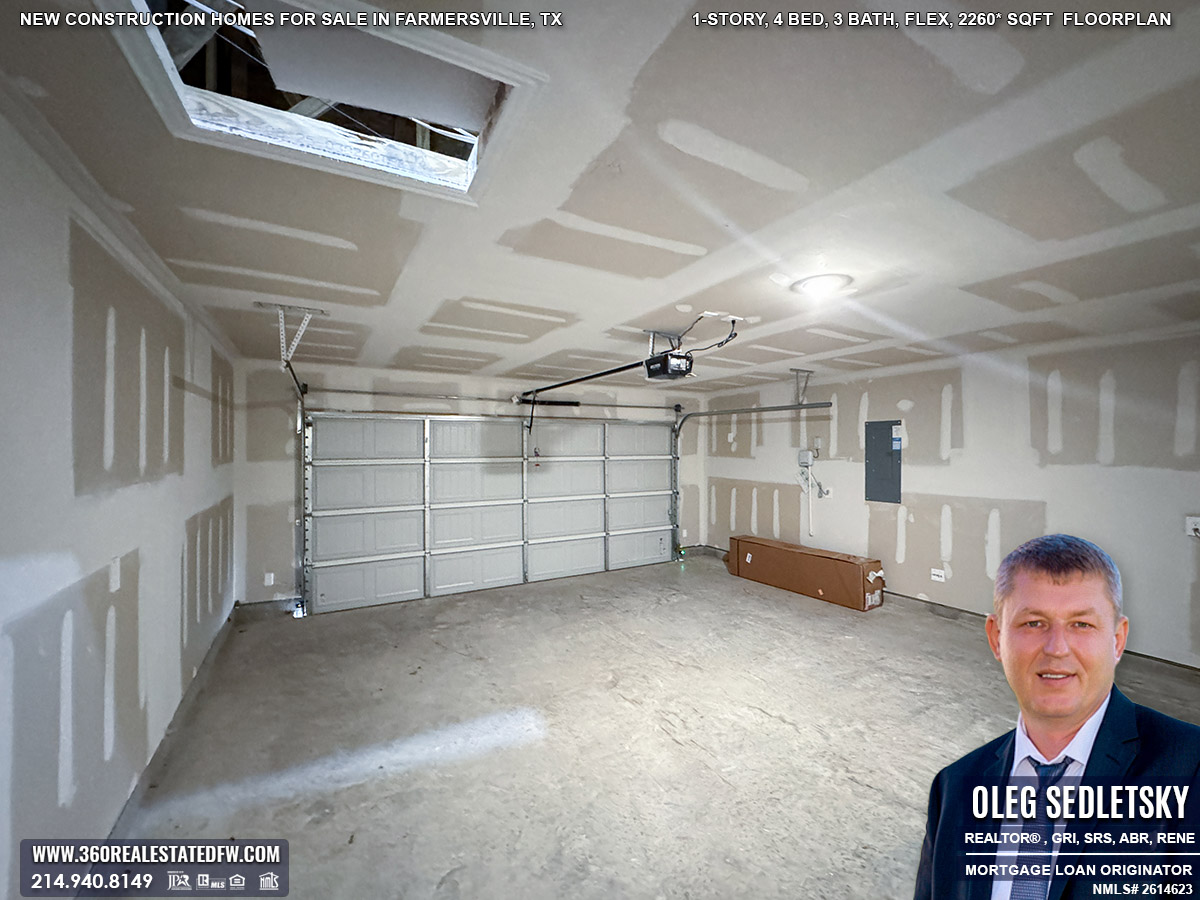
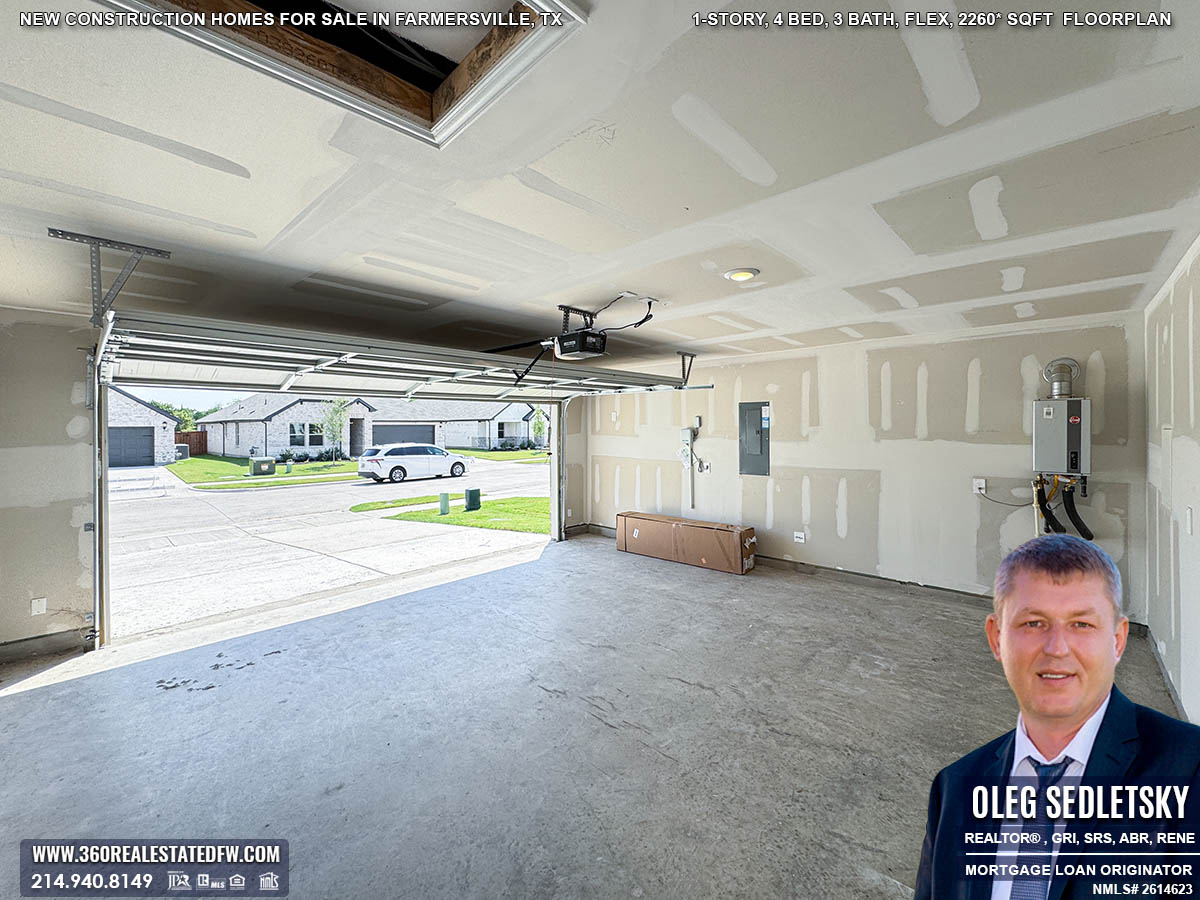
Live Like You’re on Vacation: Community Perks
Why just buy a home when you can get a whole lifestyle? This community feels like a five-star resort, with amenities for everyone:
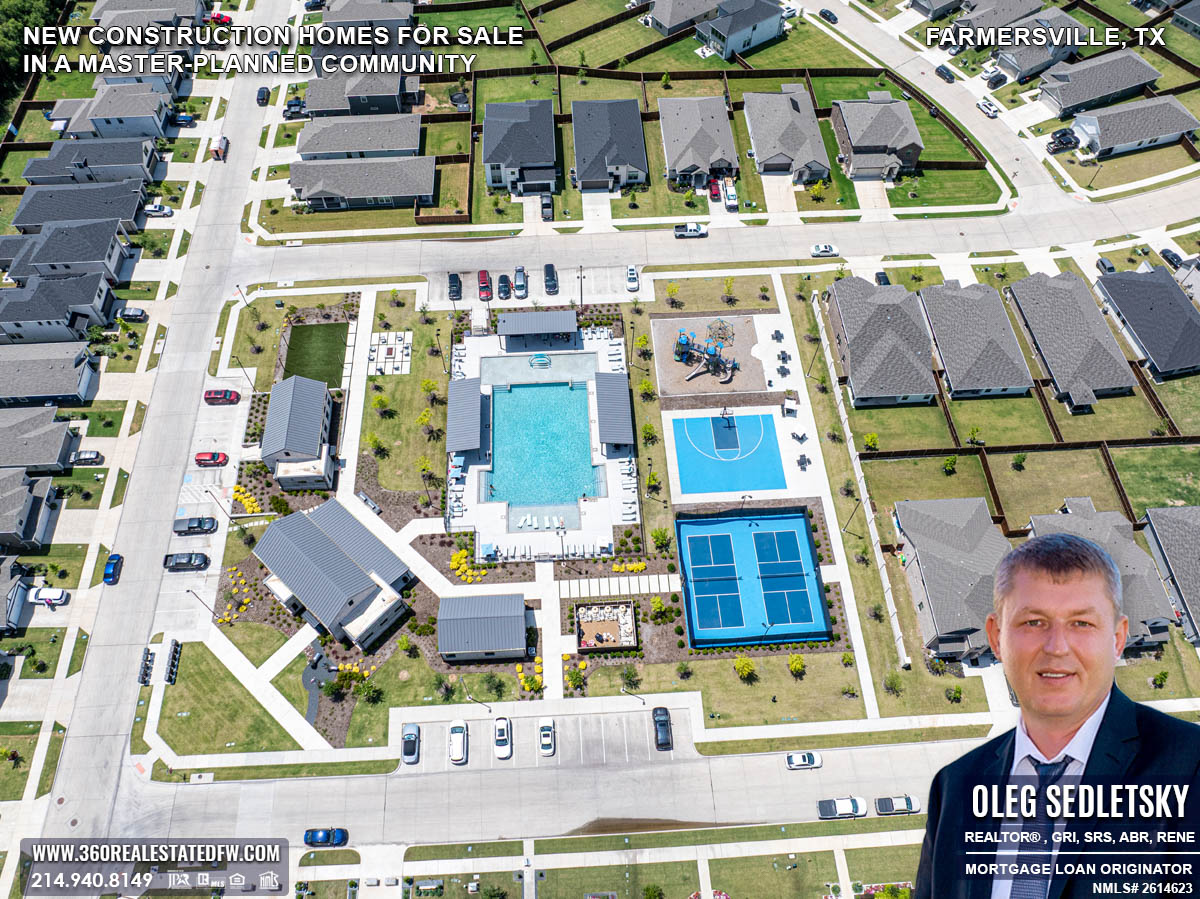
Resort-Style Pool
Dive into relaxation or make a splash under the Texas sun.
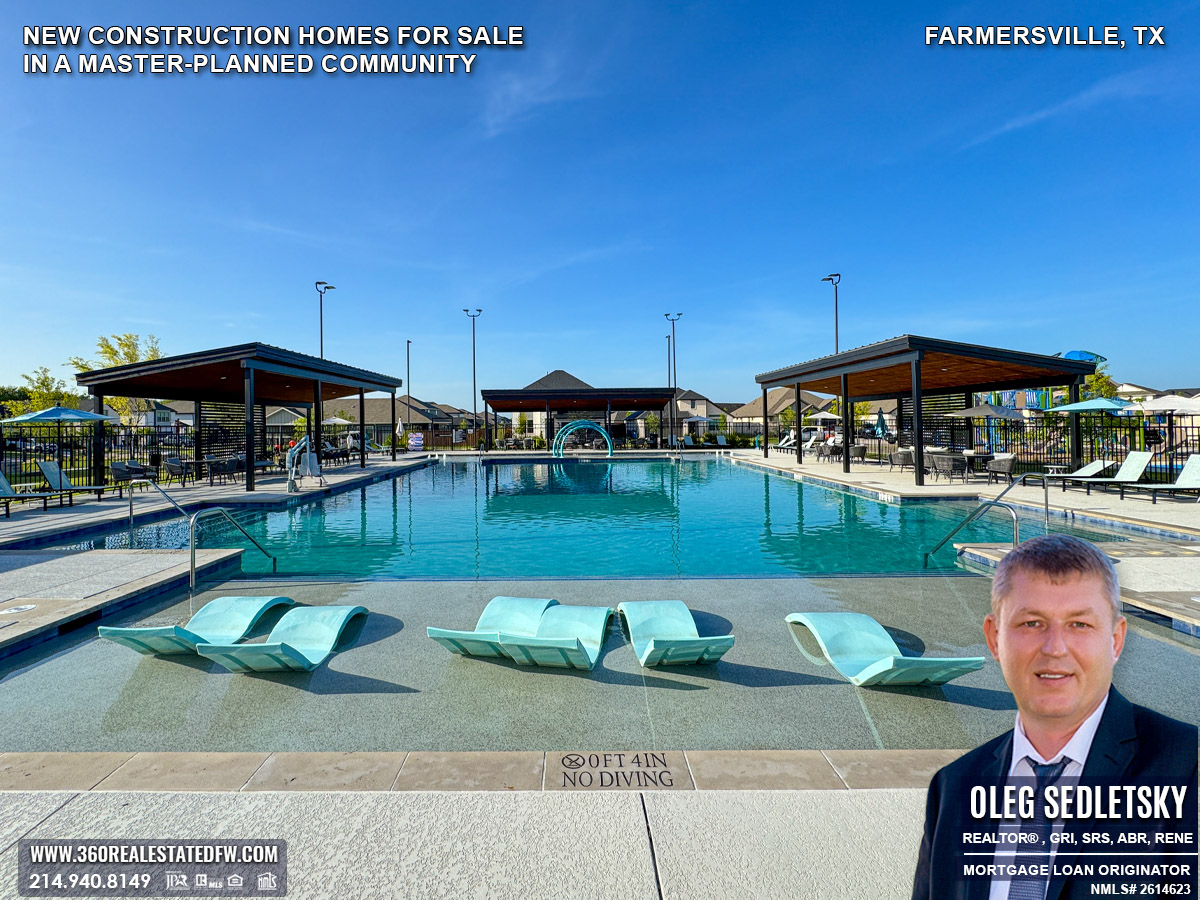
State-of-the-Art Indoor Gym
Stay fit and energized without ever leaving the neighborhood.
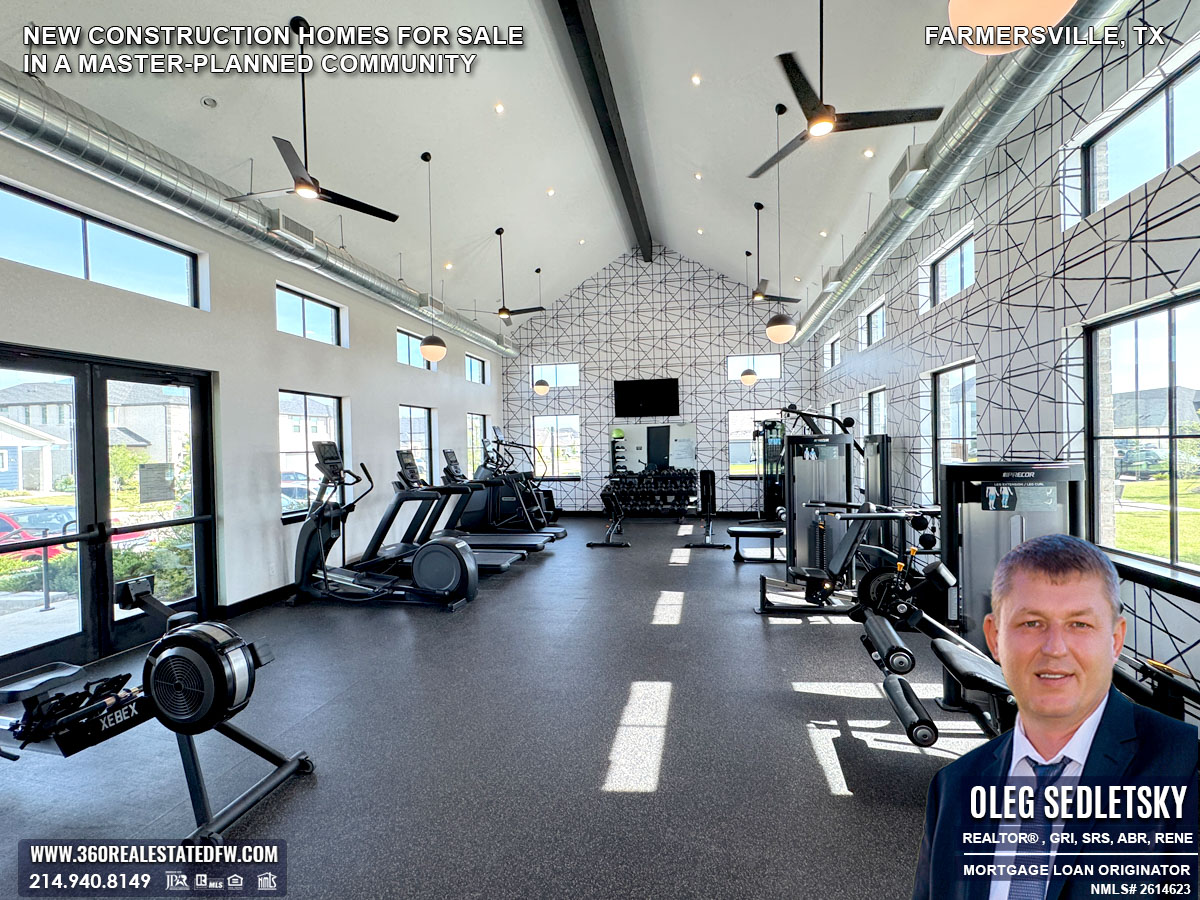
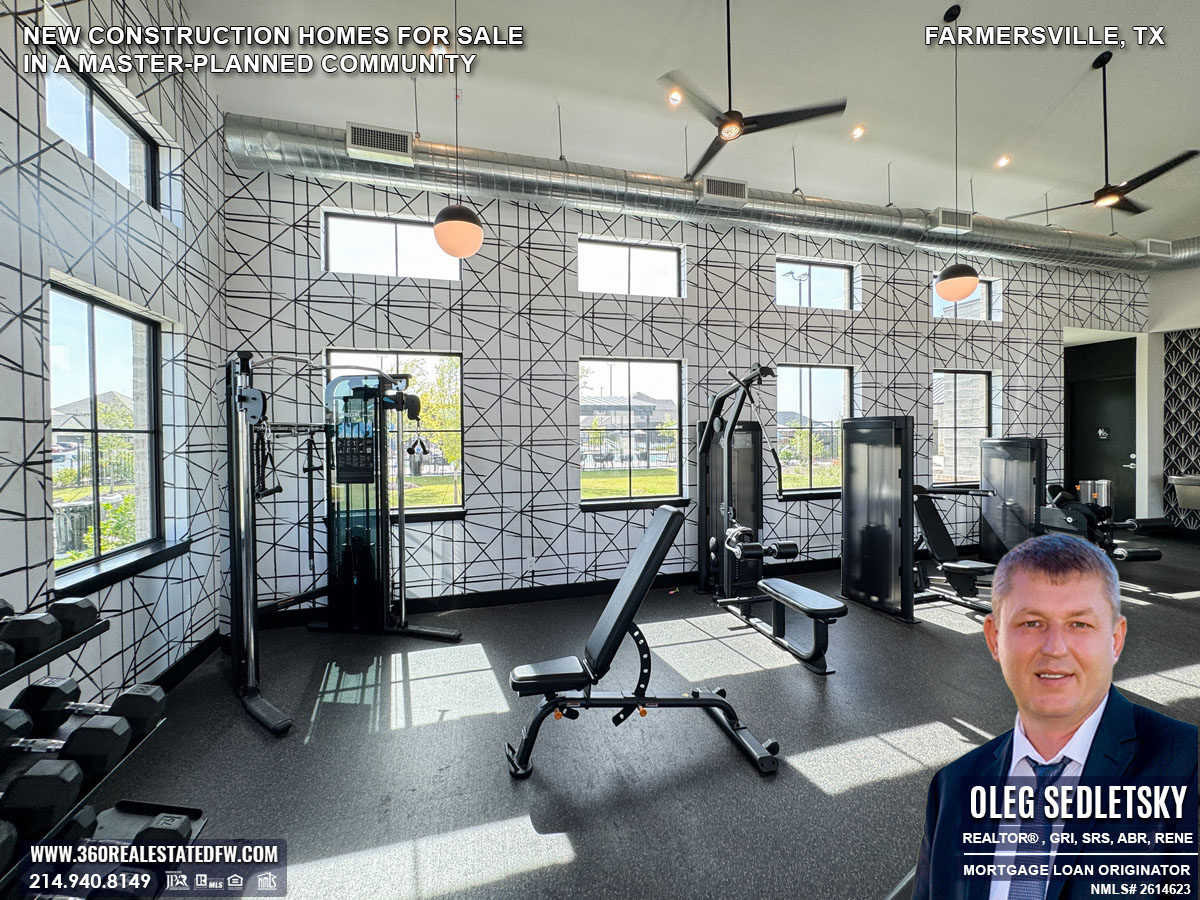
Elegant Clubhouse
Featuring a modern kitchen, spacious meeting areas, and event spaces for unforgettable gatherings.
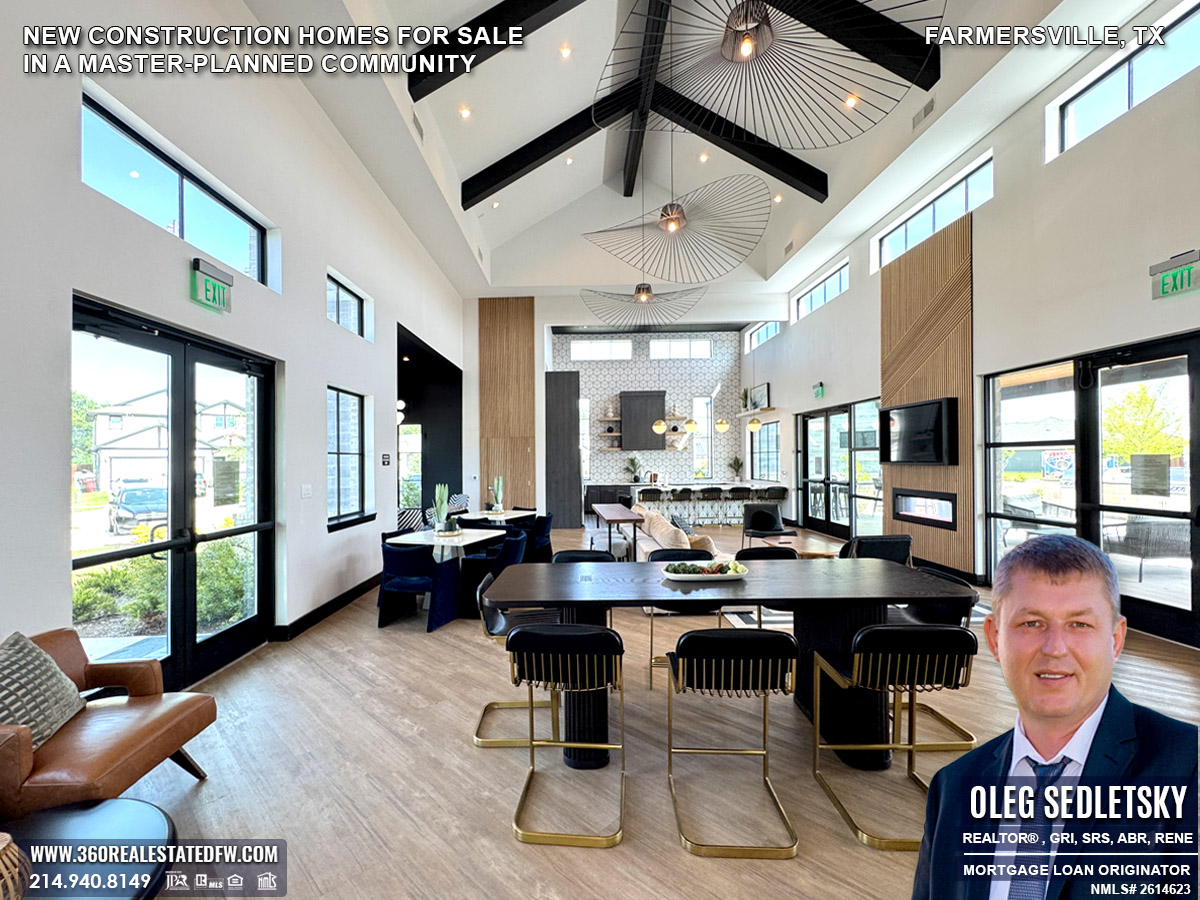
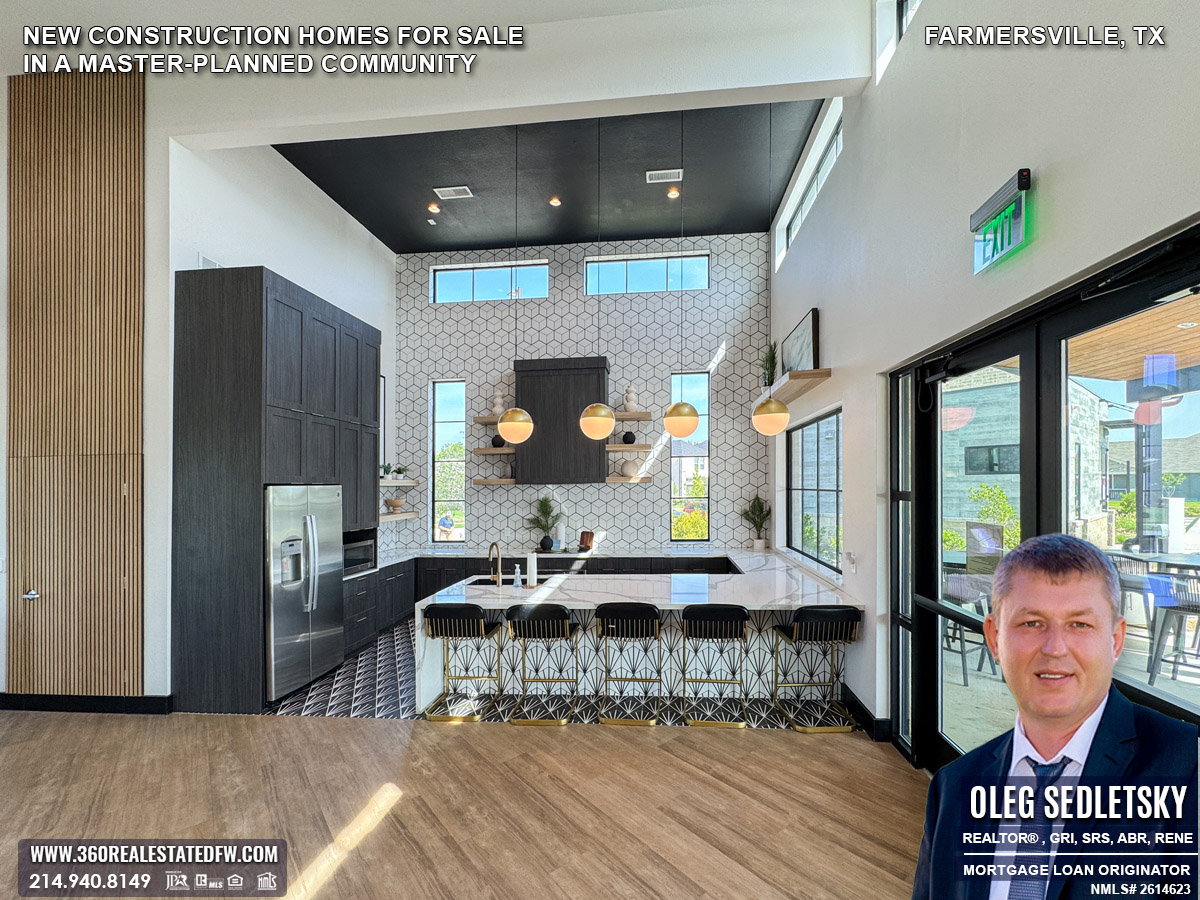
Pickleball & Basketball Courts
Stay active and indulge your competitive side in style.
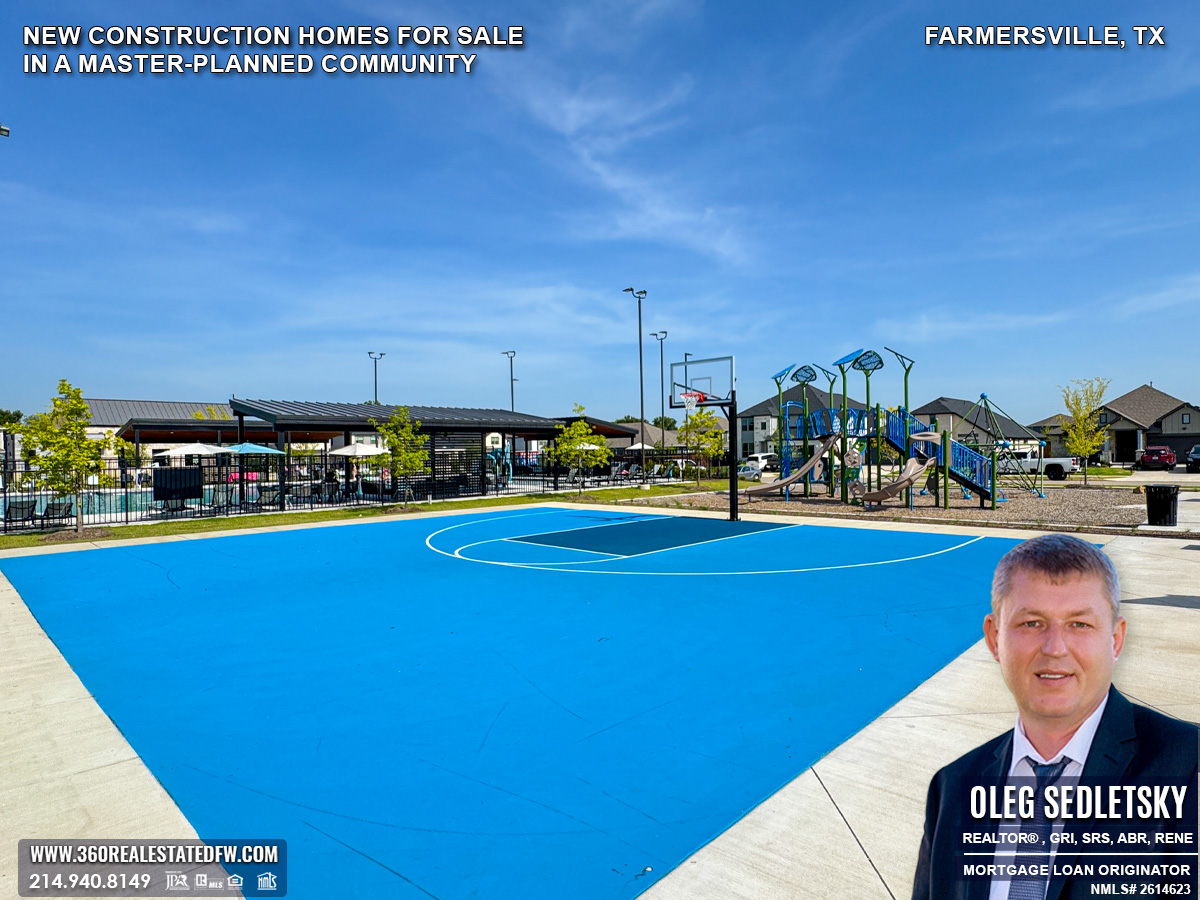
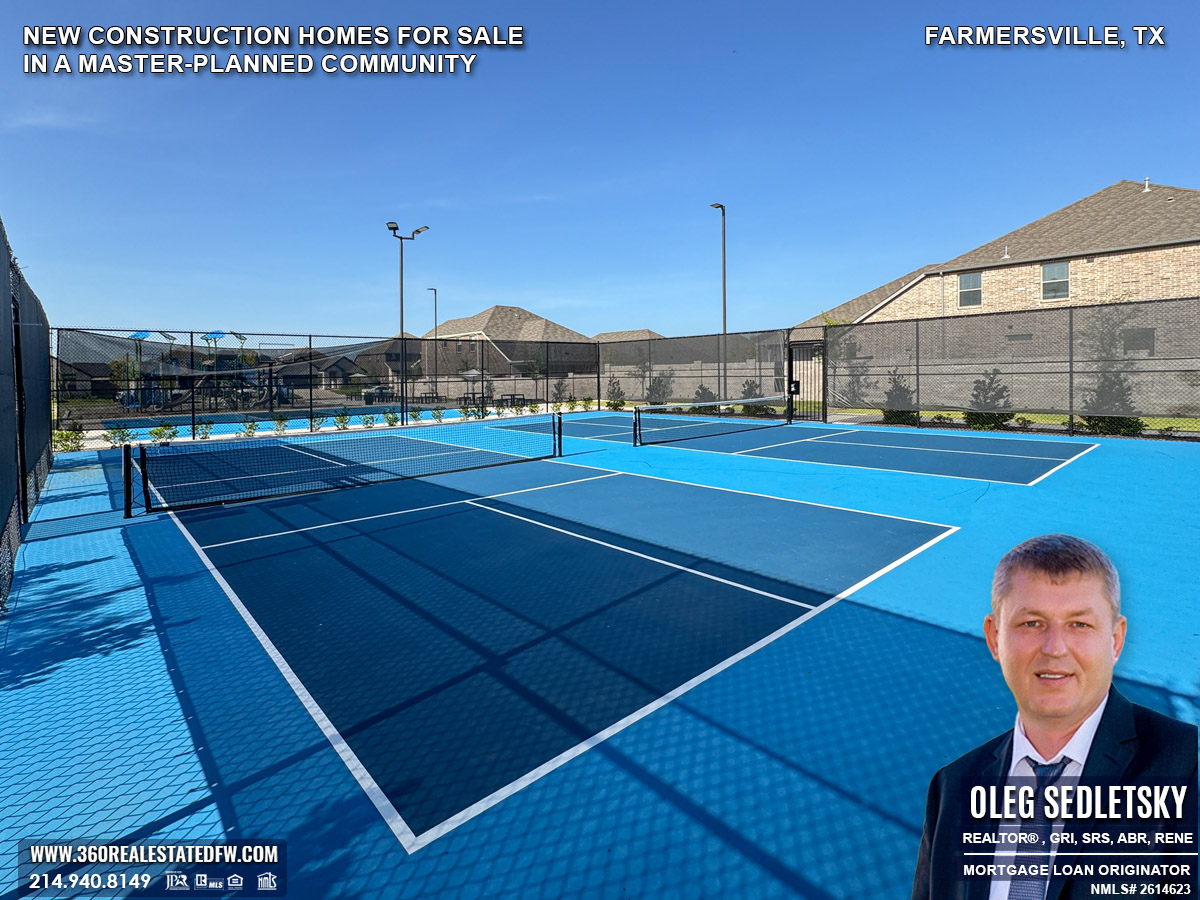
Playground & Green Spaces
Perfectly designed for families to enjoy outdoor fun and leisure.
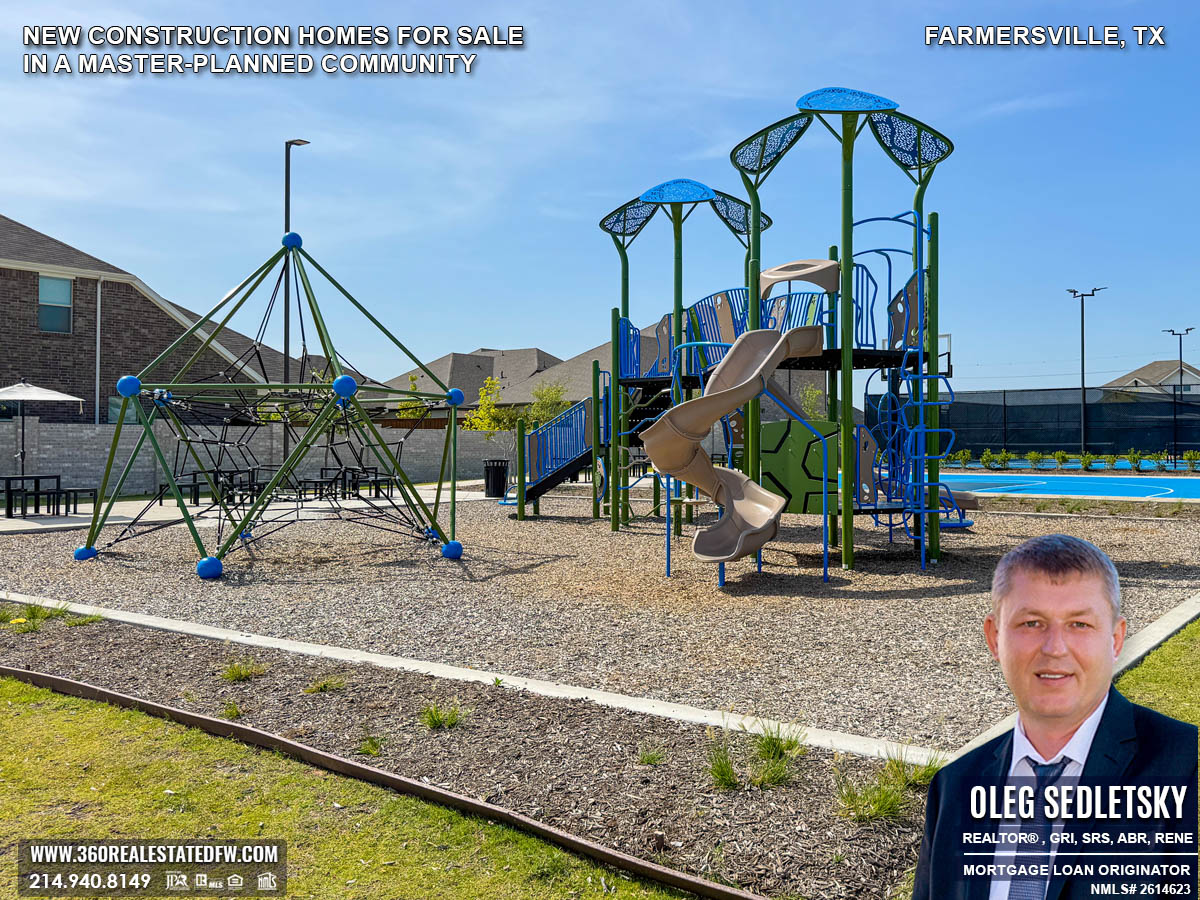
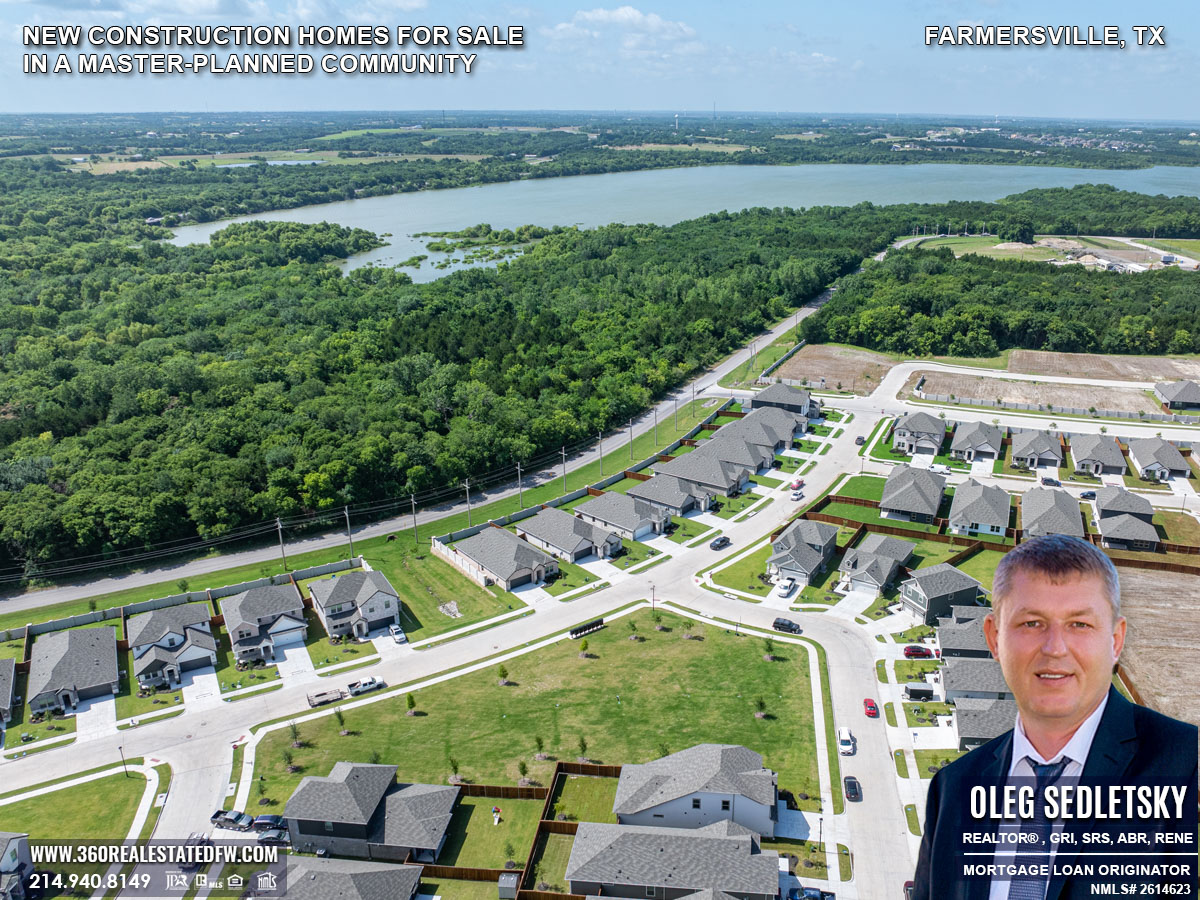
Firepit, Grills & Picnic Lawns
Host with ease or unwind in these thoughtfully designed spaces.
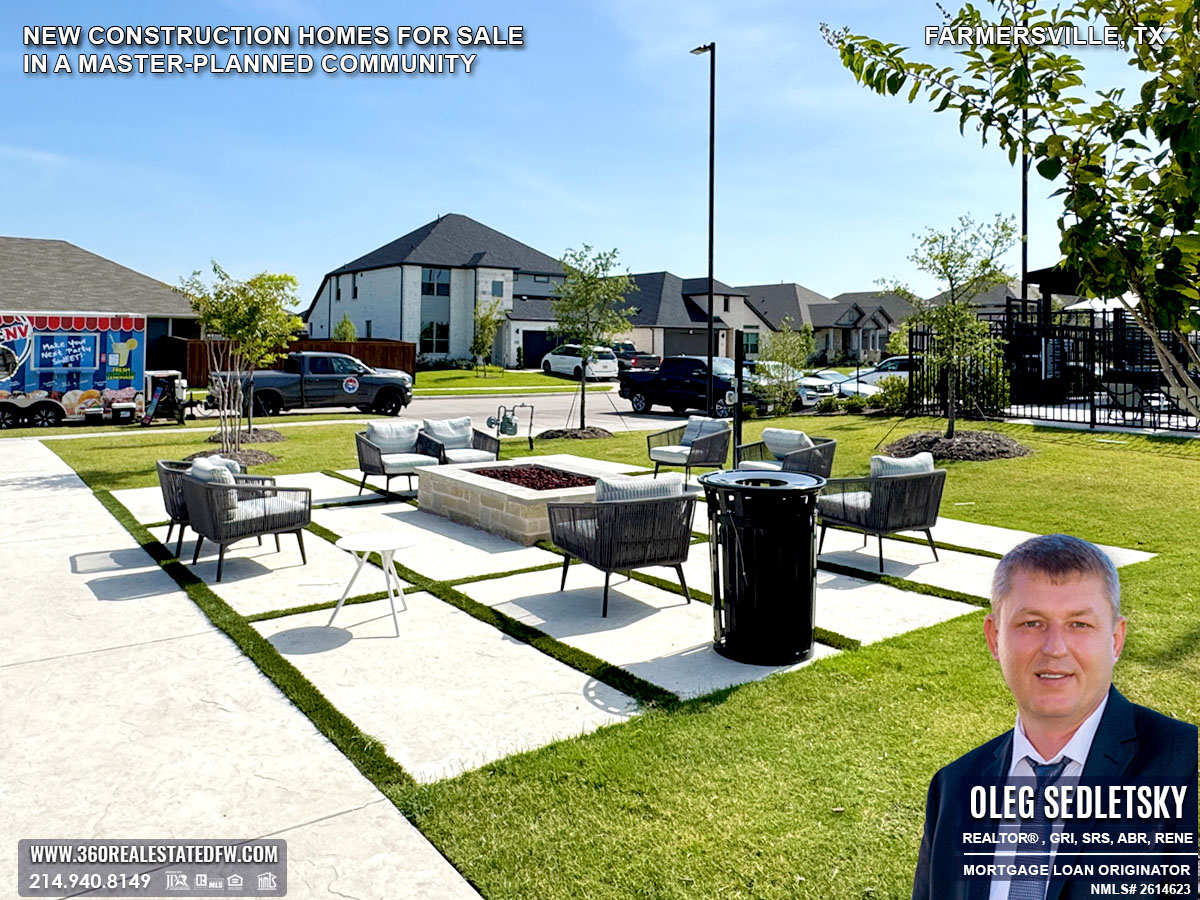
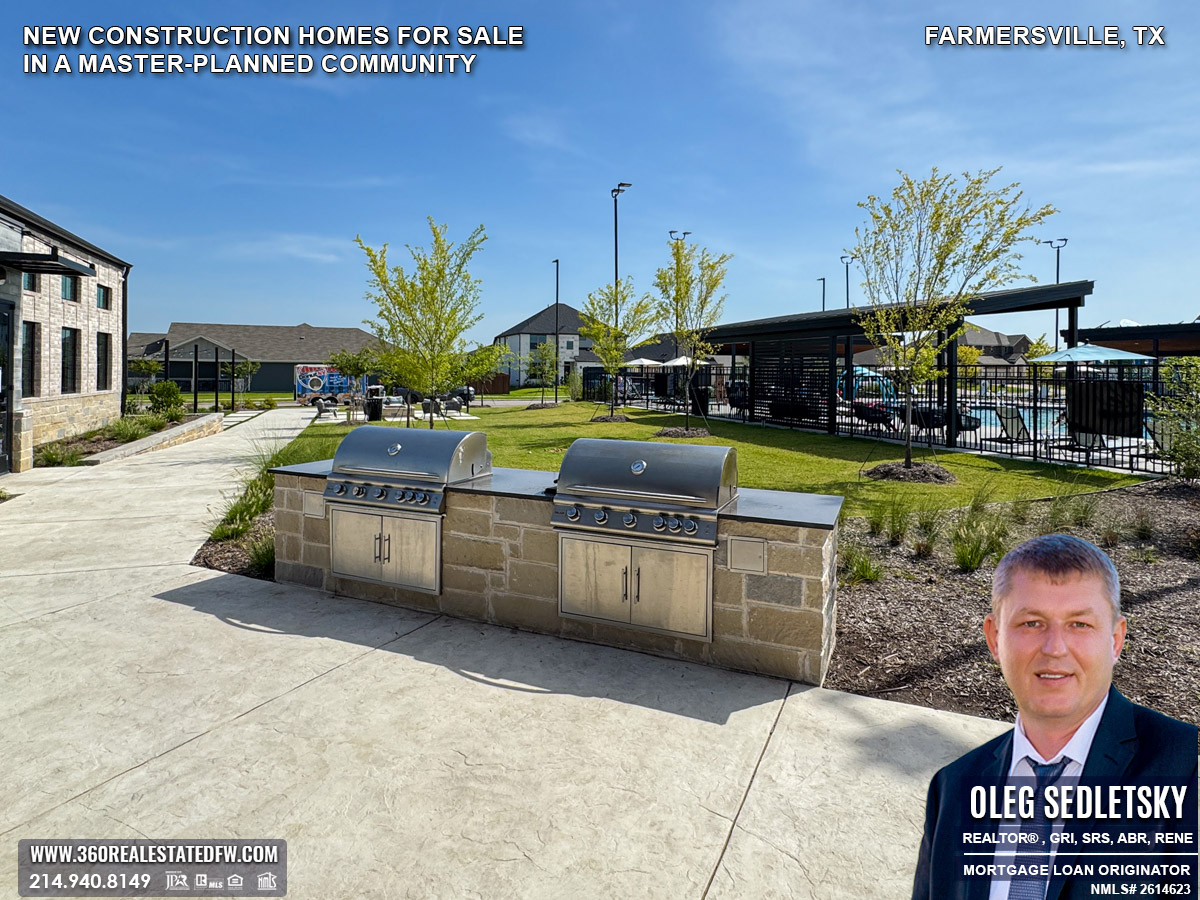
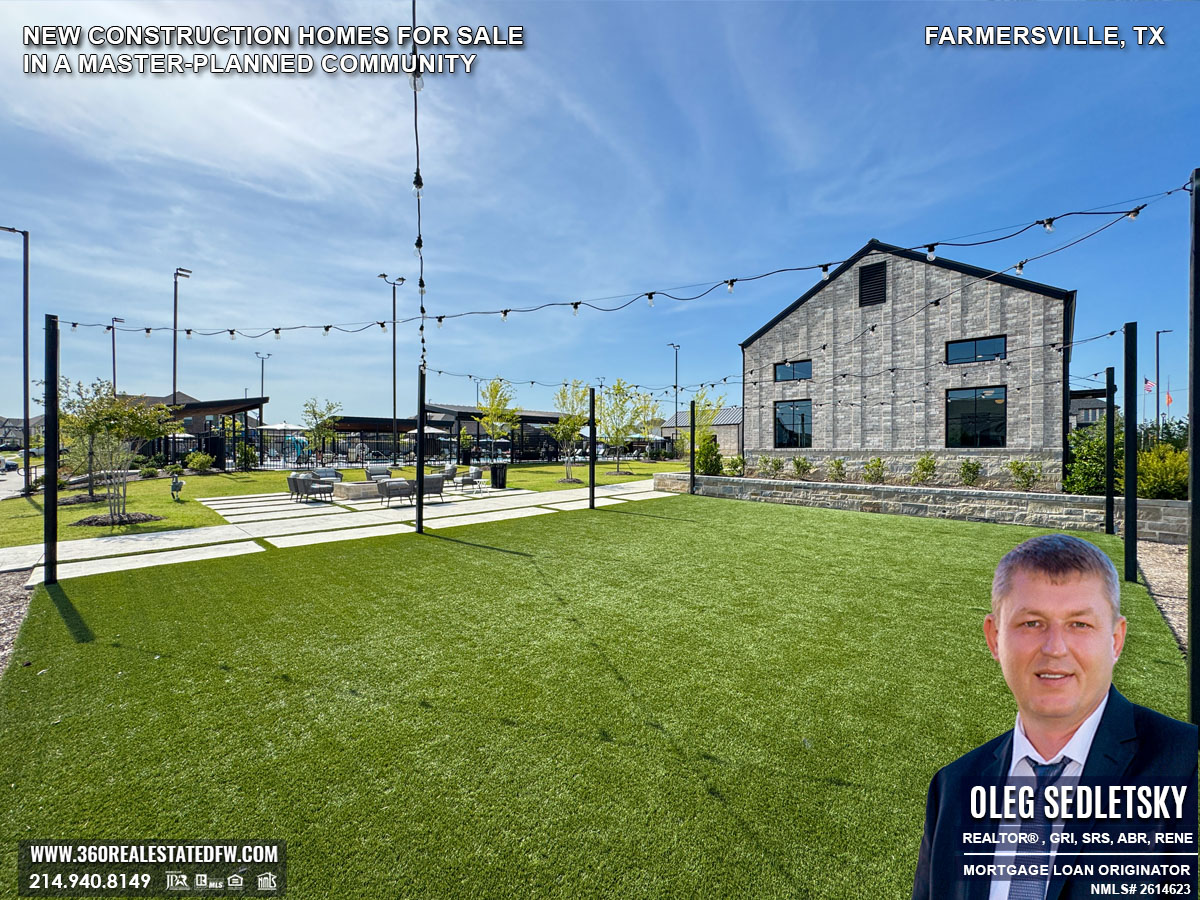
Scenic Hiking & Biking Trails
Immerse yourself in nature with miles of picturesque paths.
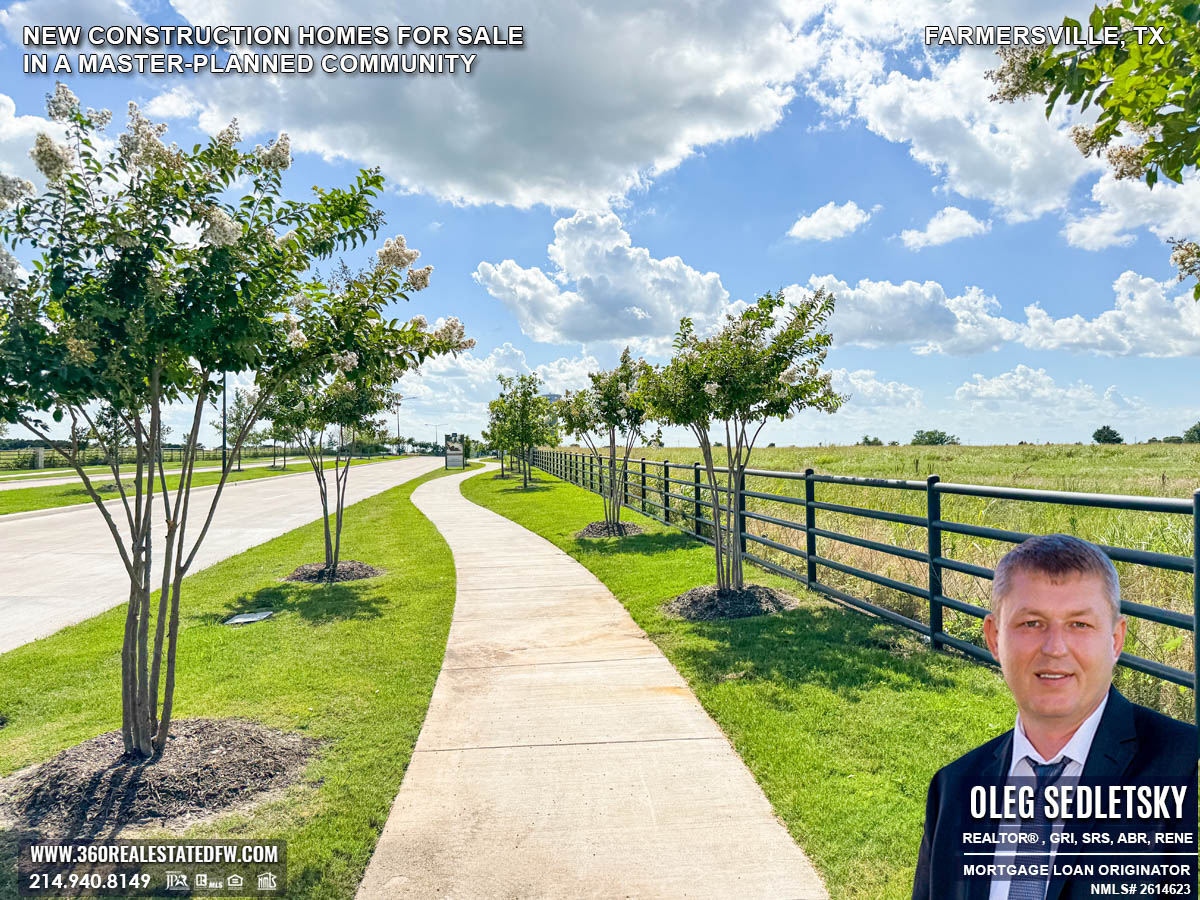
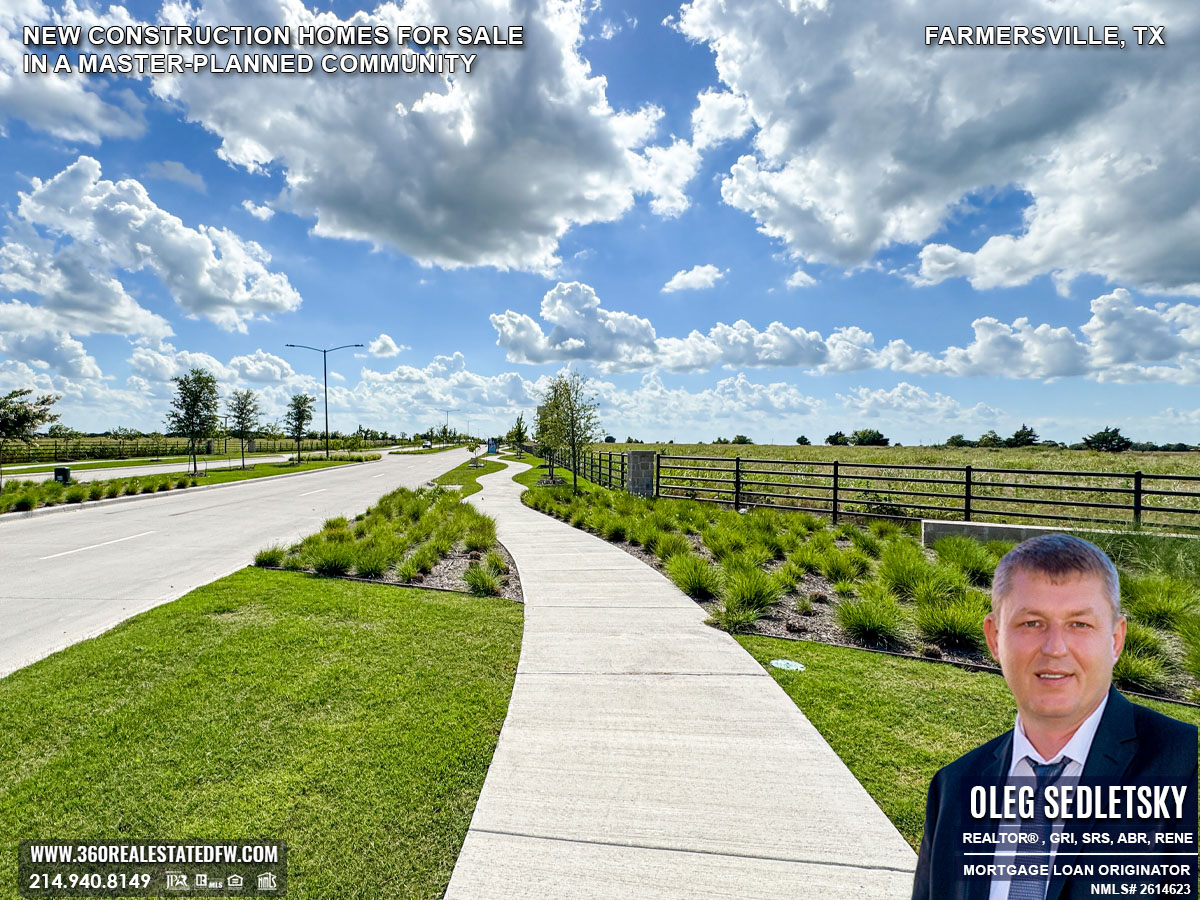
Location Highlights: Enjoy the Best of Farmersville, TX
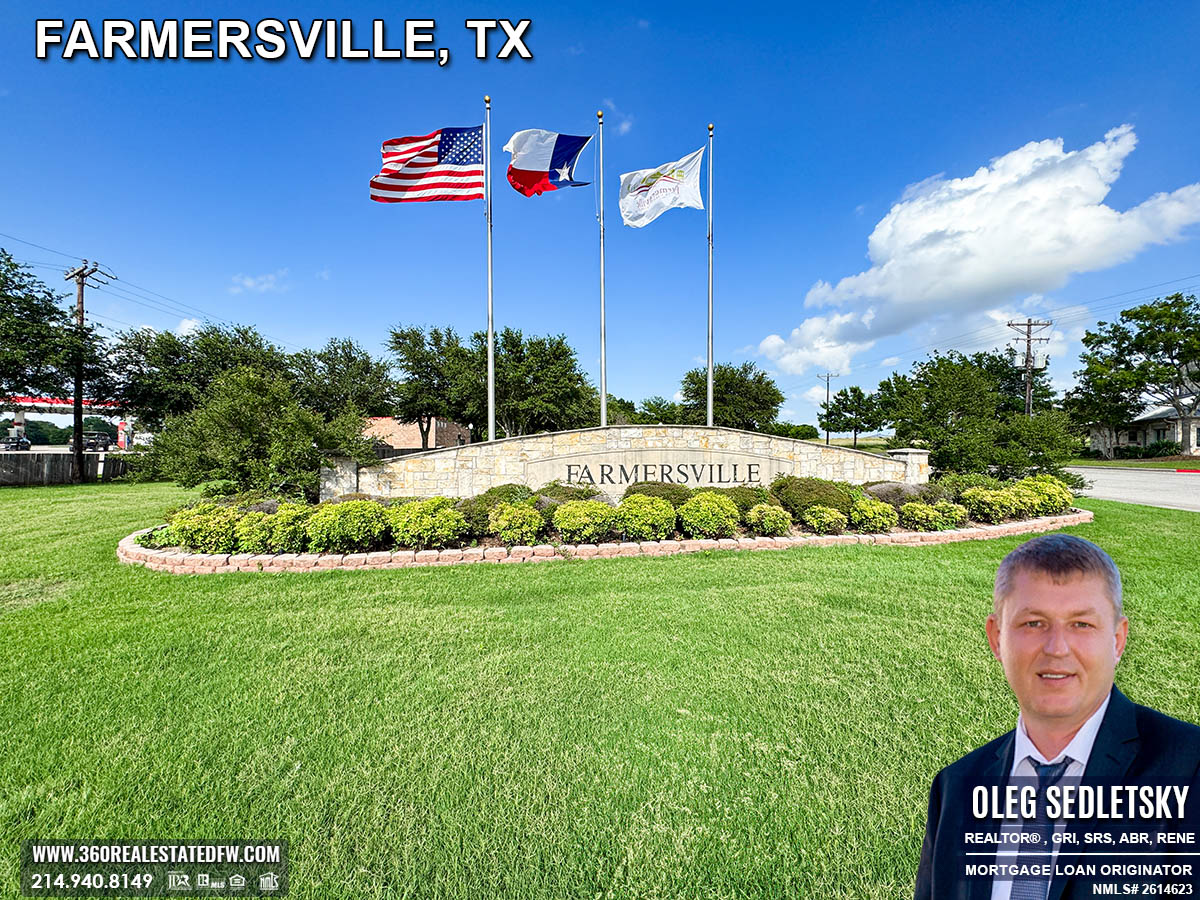
3 Lake Parks Minutes Away!
Lakeland Park on Lake Lavon: 2.3 miles
Elm Creek Park on Lake Lavon: 2.8 miles
Southlake Park:: 5.6 miles
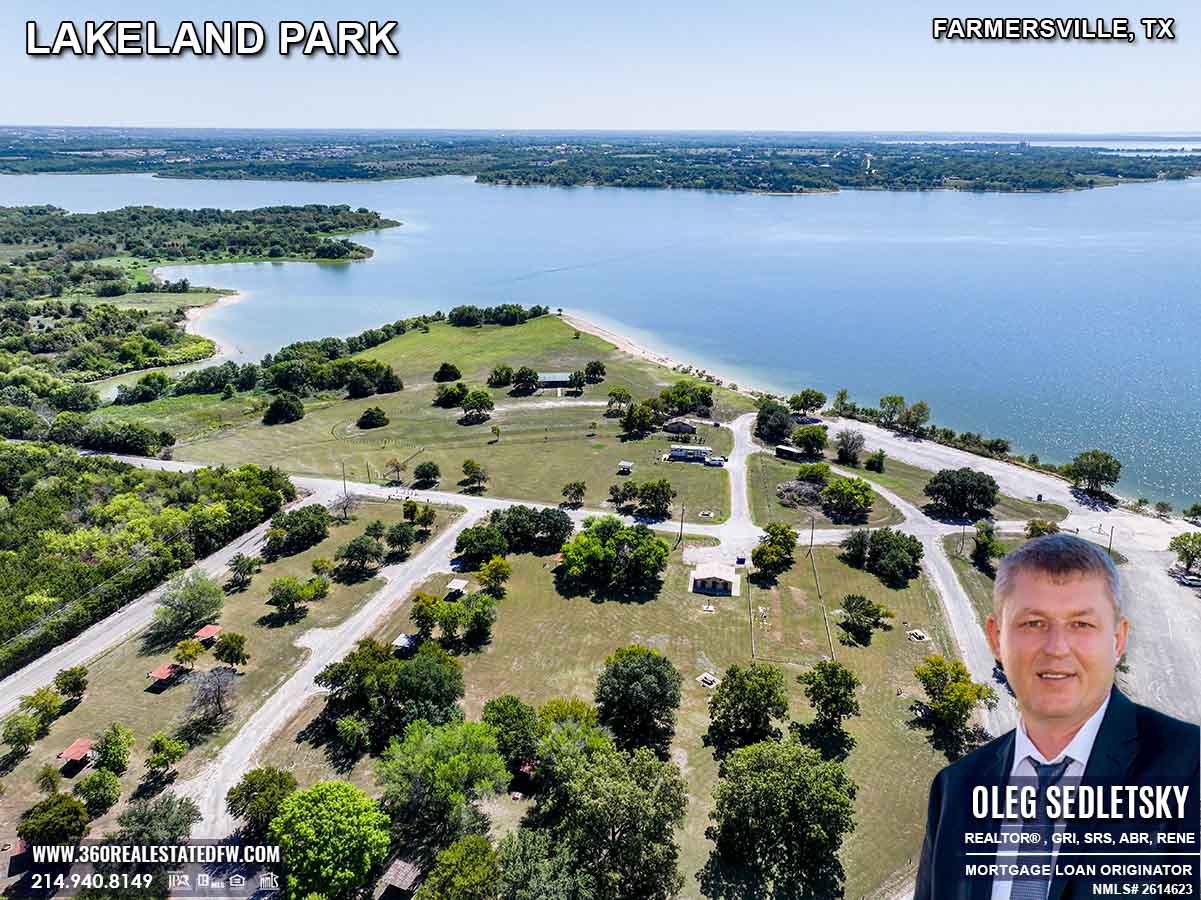
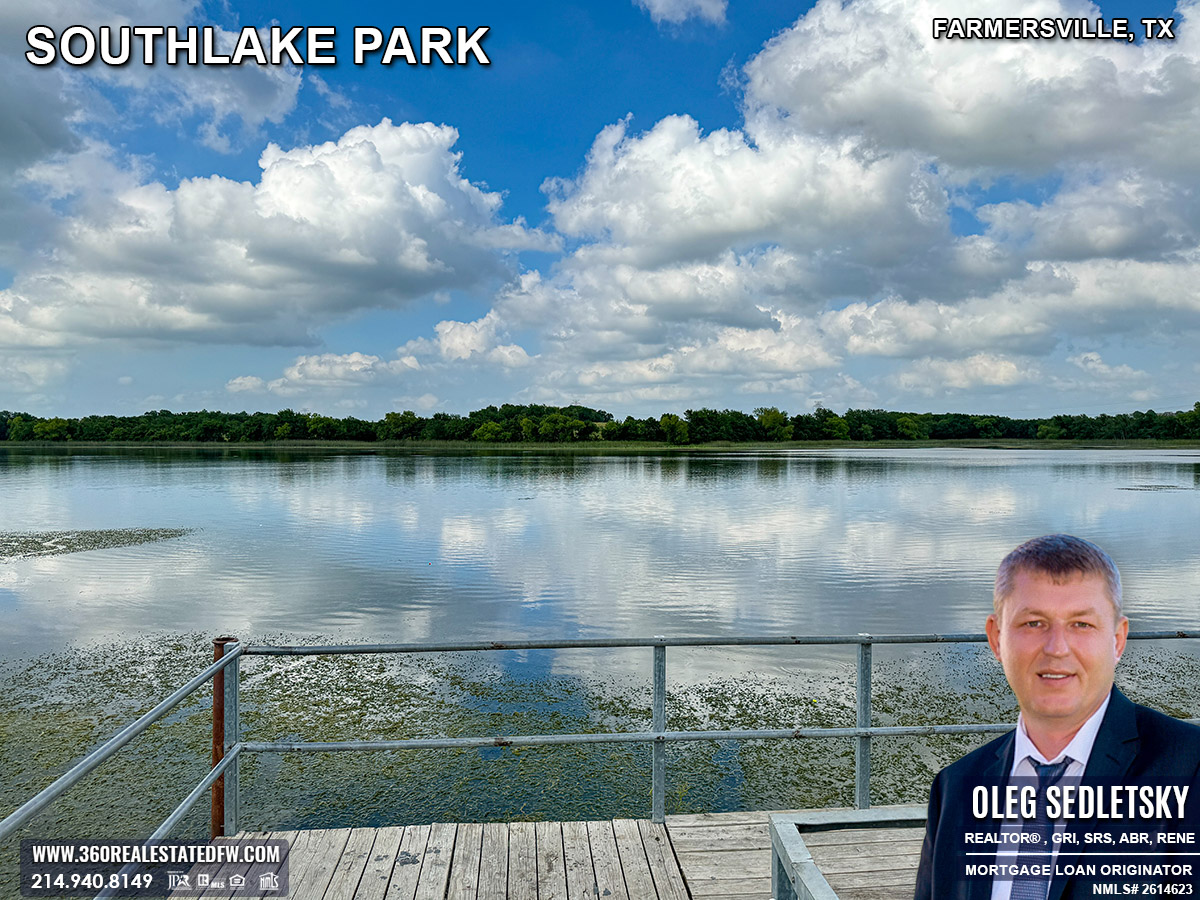
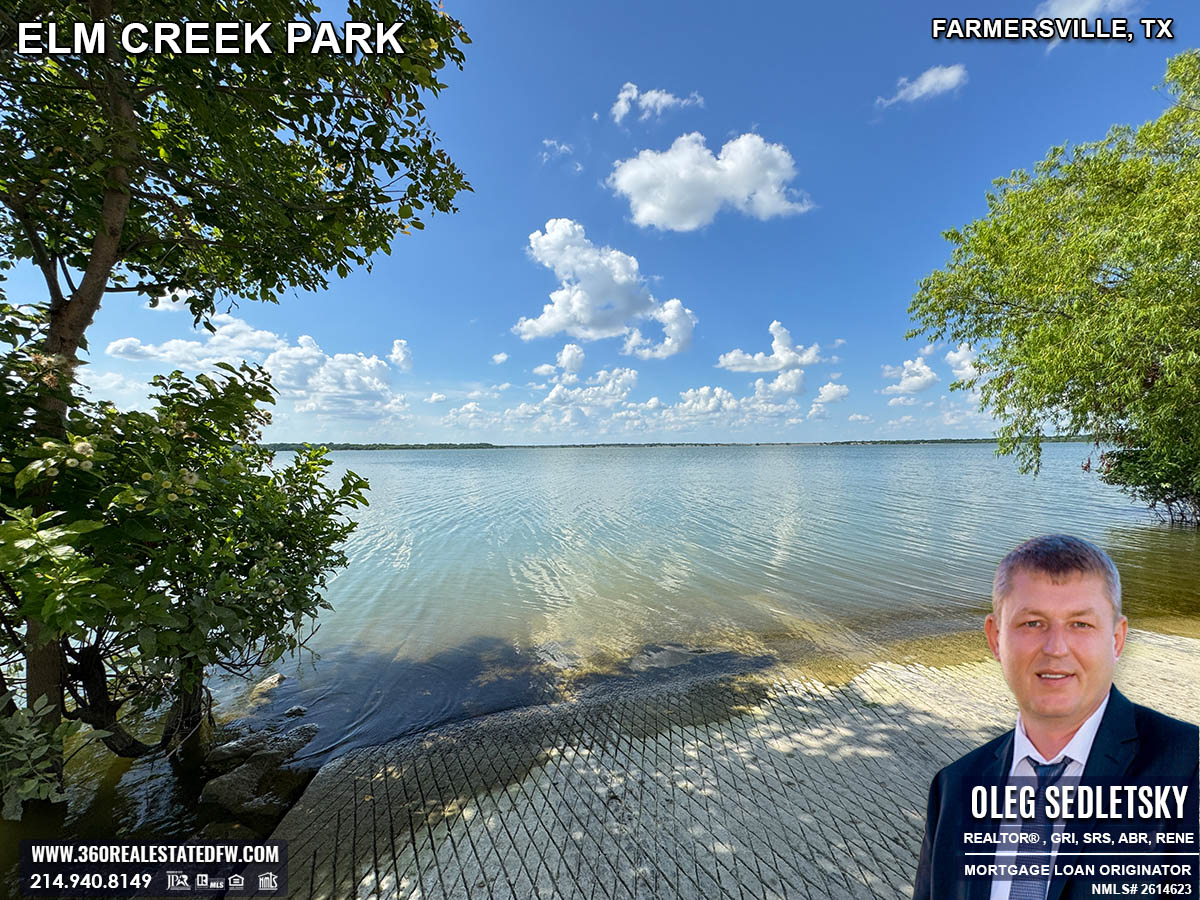
Recreation for Everyone:
Chaparral Trail: 5.3 miles
Historic downtown Farmersville: 5.3 miles
The Robbin Lamkin Memorial Splash Pad: 5.3 miles
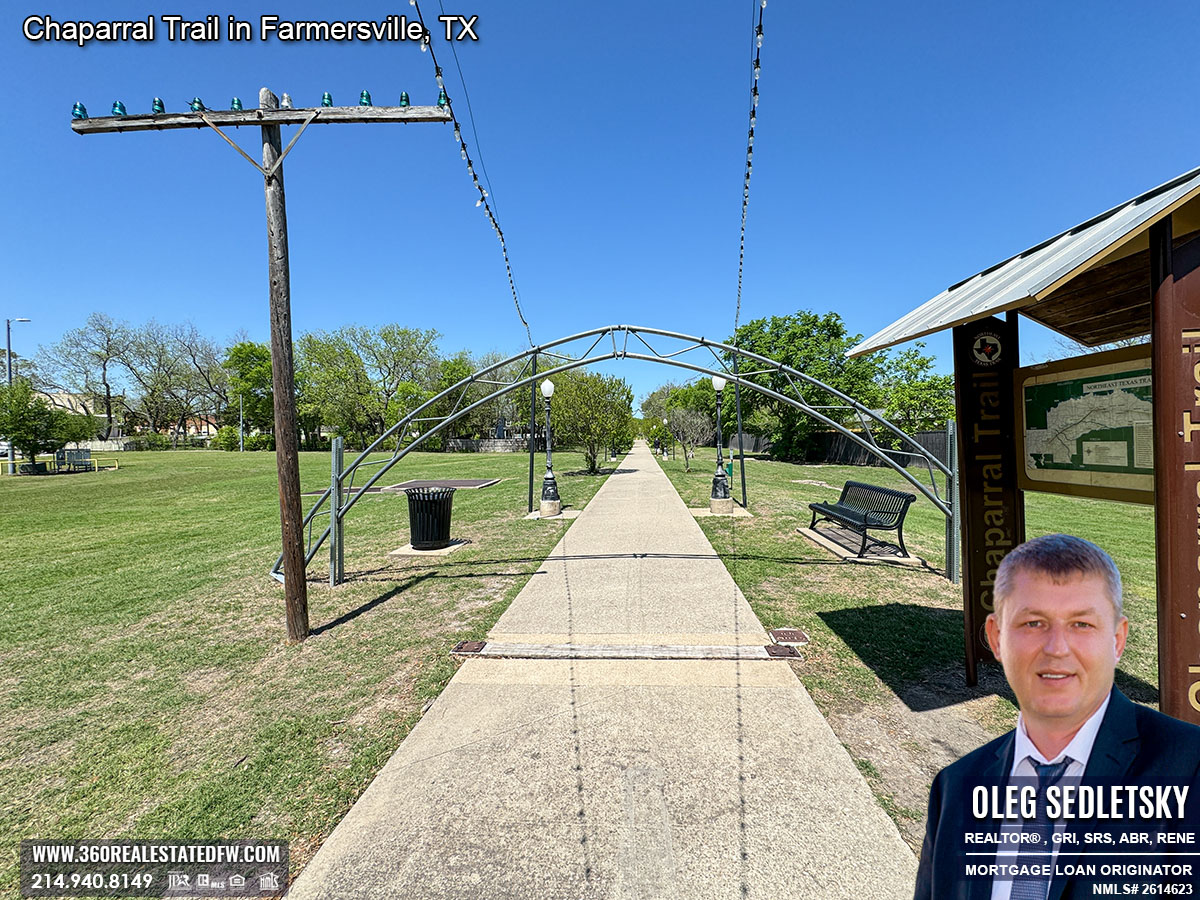
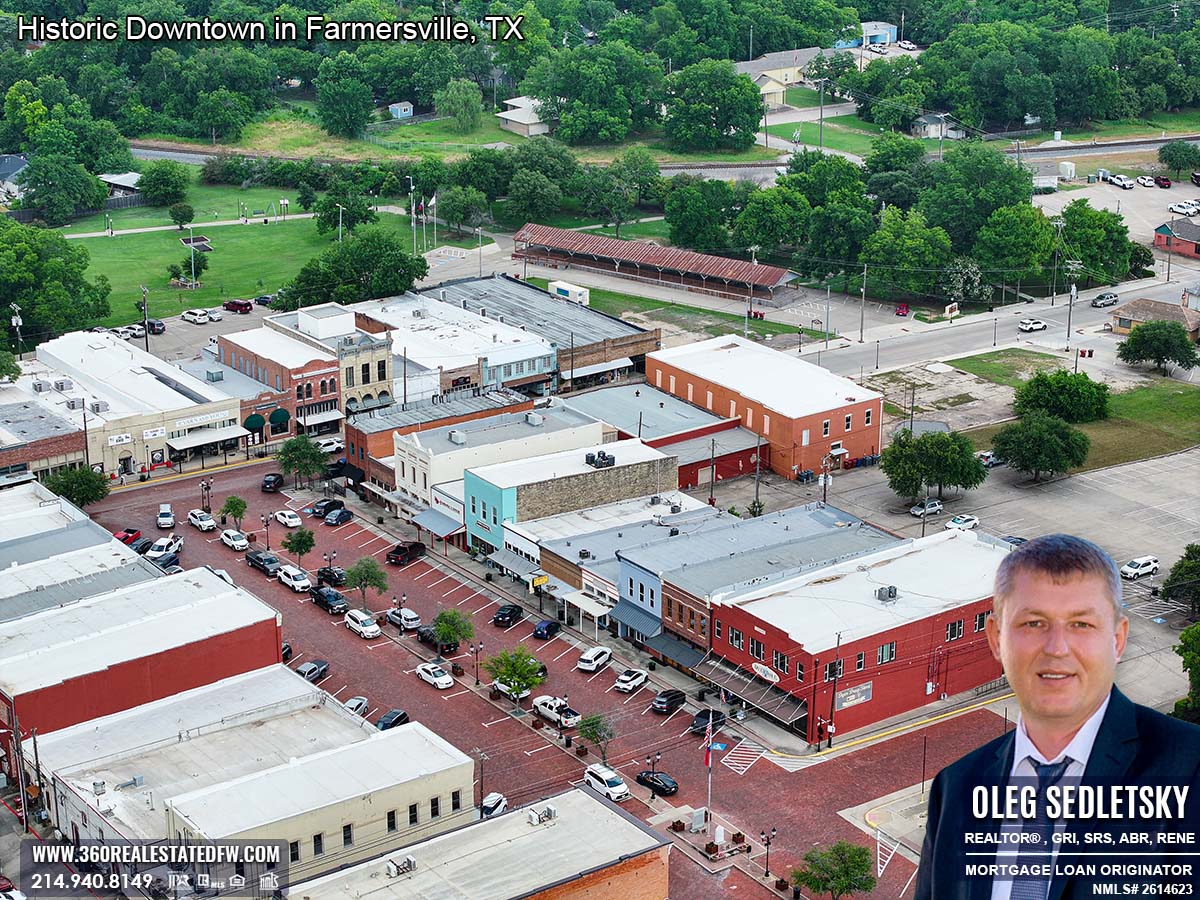
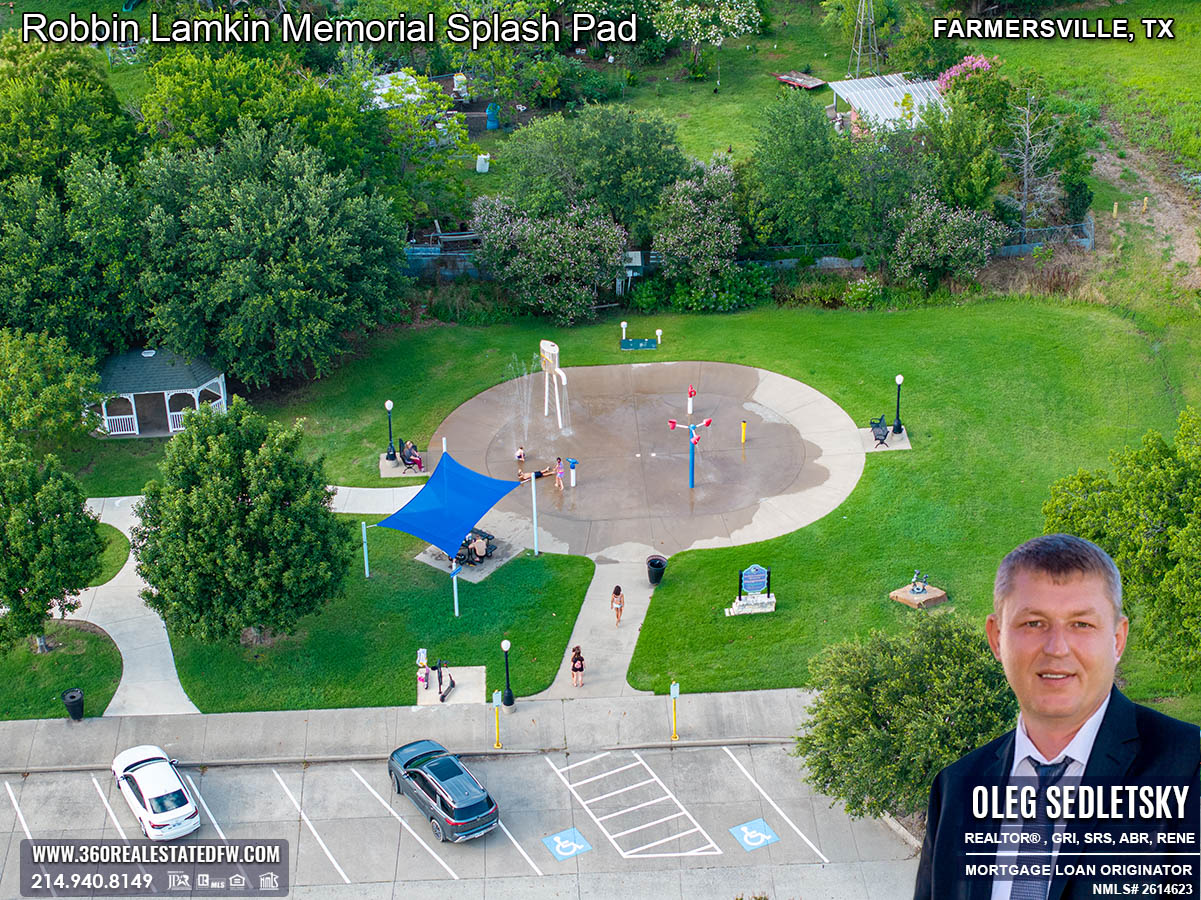
Everyday Essentials:
Brookshire’s grocery store: 4 miles
Walmart: 10.2 miles
Costco Rockwall, TX: 17.4 miles
Healthcare Access:
Hospitals: 20.6 miles
Fast Access to Highways:
Highway 380: 4.3 miles
Highway 78: 0.7 miles
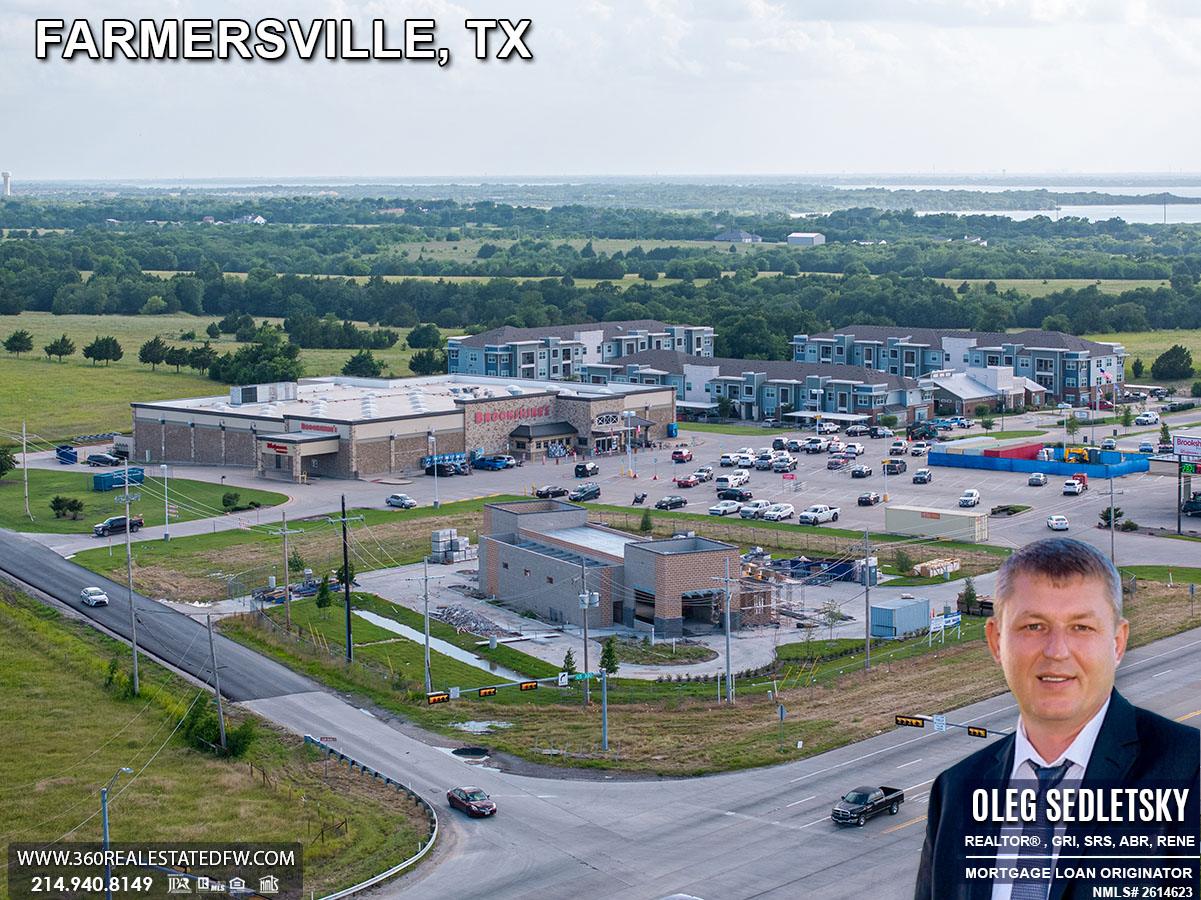
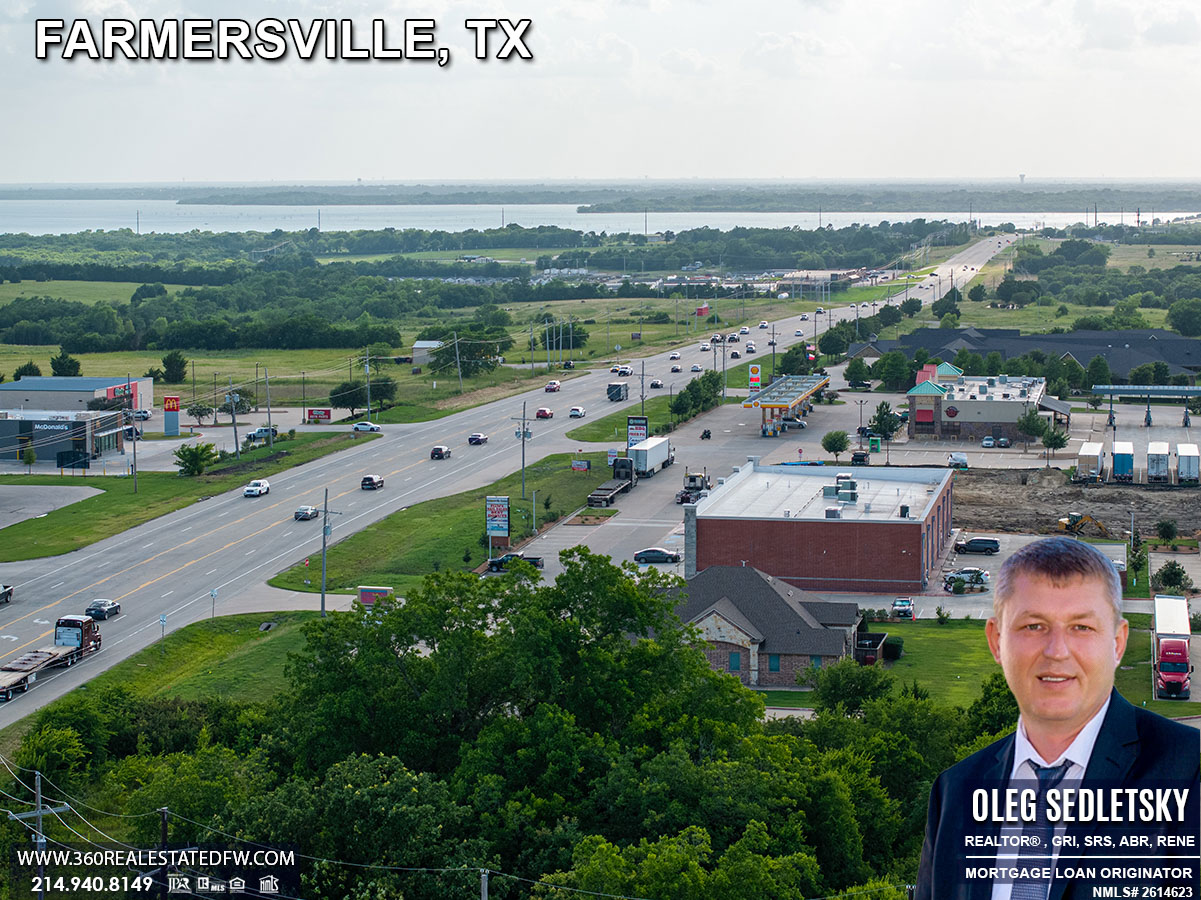
Convenient Commutes—Distances to Nearby Cities and Destinations:
to Princeton, TX – 9.7 mi
to Blue Ridge, TX – 14.9 mi
to McKinney, TX – 19.1 mi
to Lucas, TX – 19.5 mi
to Fairview, TX – 20.4 mi
to Melissa, TX -22.1 mi
to Rockwall, TX – 16.9 mi
to Anna, TX – 26.8 mi
to Allen, TX – 26 mi
to Prosper, TX -28.6 mi
to Plano, TX – 23.6 mi
to Van Alstyne, TX – 32 mi
to Frisco, TX – 32.9 mi
to Celina, TX – 34.6 mi
to Dallas, TX – 39.6 mi
to DFW airport – 49.7 miles
How to Make This Home Yours: The Next Steps
Buying a new home should be a happy experience, and I’m here to help with that! Here’s a simple look at how we can work together:
Just Say Hello: Reach out and we can have a friendly chat about what you’re looking for.
Team Up: When you sign a buyer representation agreement, I can be your dedicated guide and advocate.
Let’s Go See It: We’ll schedule a time to tour this home and any others you like.
Explore Your Options: I can show you all the different floorplans and communities available in the DFW area.
Find the Best Deals: We’ll look at all the builder and Realtor incentives to help you save.
Welcome Home! I’ll handle the details so you can focus on the excitement of getting your new keys.

Our collaboration is a win-win!
I specialize in helping people find new construction homes here in North Texas.
It’s what I love to do!
This focus means I know where to find the best homes, how to work with builders, and how to find savings for you.
My goal is to make the process feel less like a transaction and more like a partnership.
With my expert representation, you gain a dedicated partner by your side and open the door to thousands in potential savings—at no extra cost to you.
Unlock Exceptional Service!
Assistance with all your real estate needs in the Dallas-Fort Worth area is just a click or call away. Reach out at 214-940-8149 or connect through the links below.
Availability in the DFW Metroplex
While this showcase home is located in Farmersville, Texas, this highly functional and desirable floorplan is available in multiple cities throughout the Dallas-Fort Worth area. Whether you are interested in a different community or location within DFW, I have access to a broad selection of options to suit your unique preferences and needs.
Important Disclosures
- All pricing, promotions, incentives, and property availability are subject to change without prior notice.
- Square footage measurements are approximate and may vary based on final construction.
- All information presented here is deemed reliable but should be independently verified by the buyer.
- The price of this floorplan will vary depending on the city, community, and lot premium (e.g., corner lot, greenbelt lot).
Photogallery – Over 100 photos
Words can only do so much—you have to see it to believe it! I’ve put together a massive photo gallery with over 100 pictures detailing every nook, cranny, and beautiful finish in this home.

