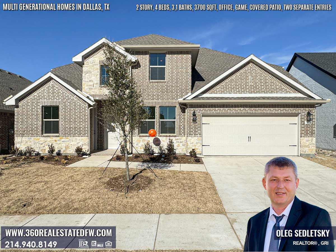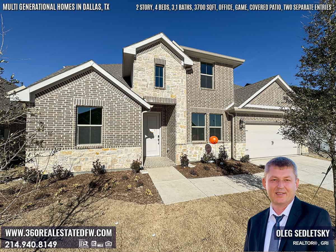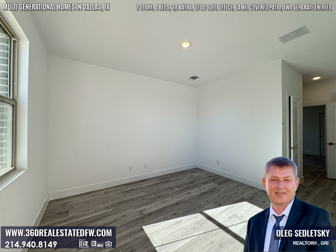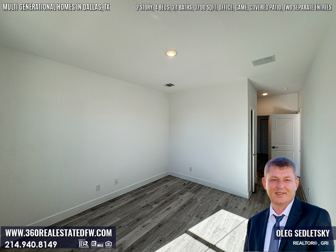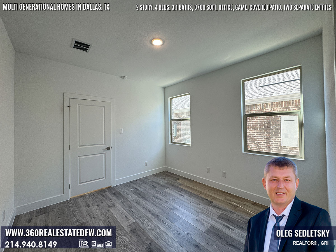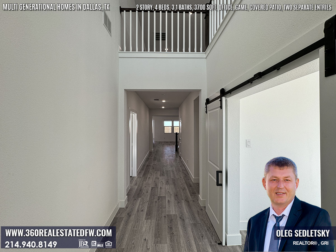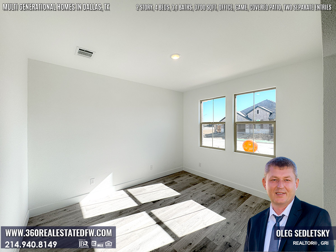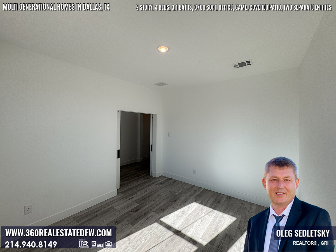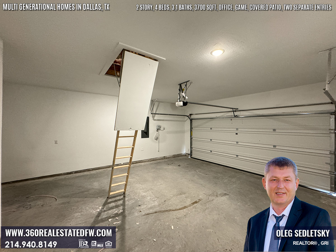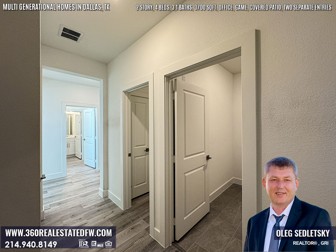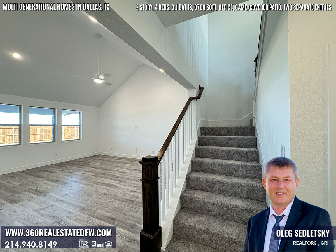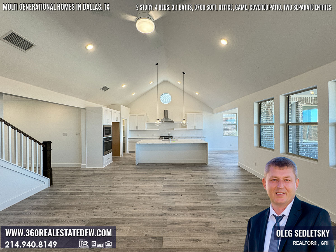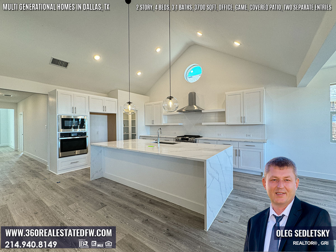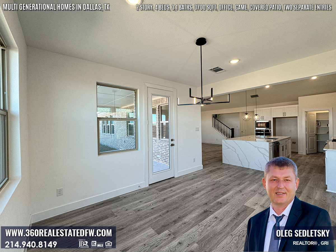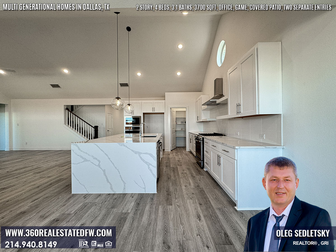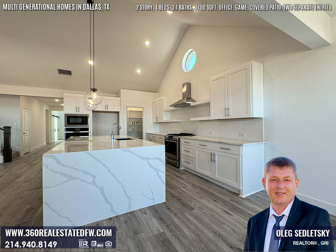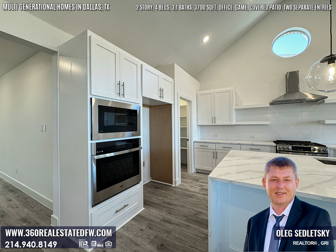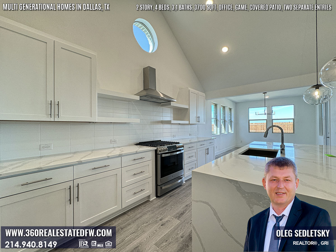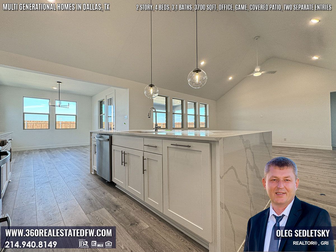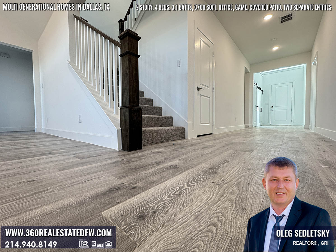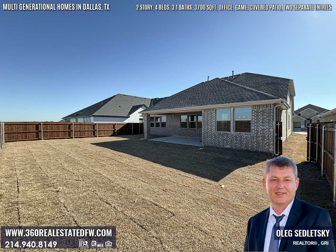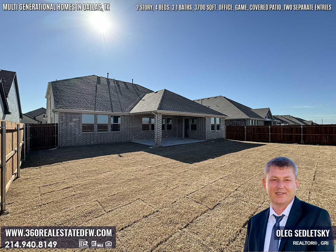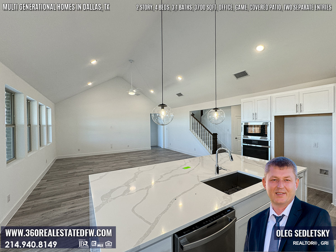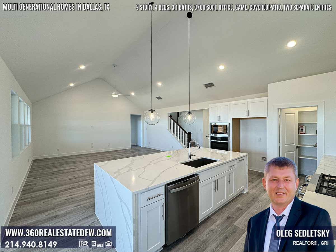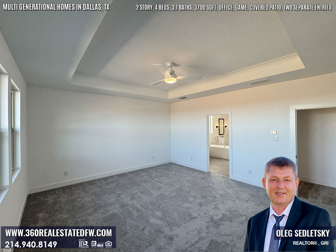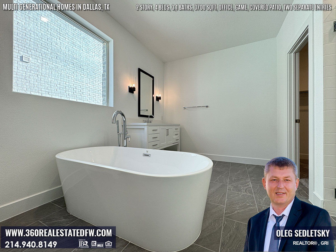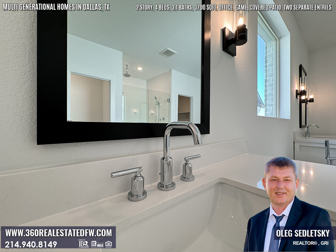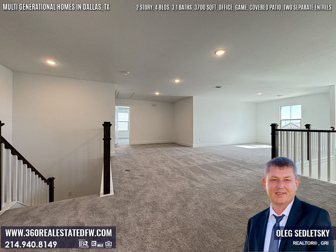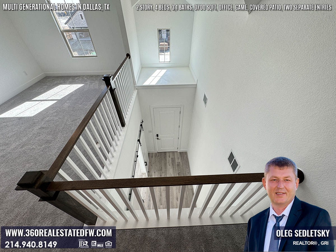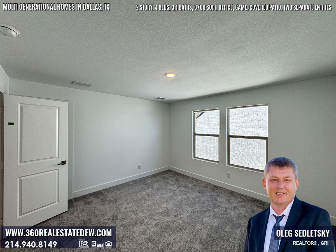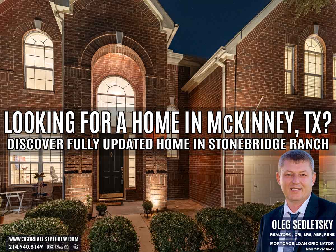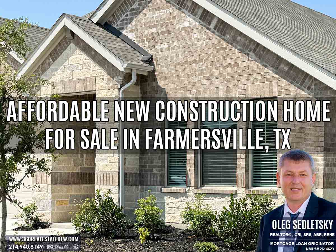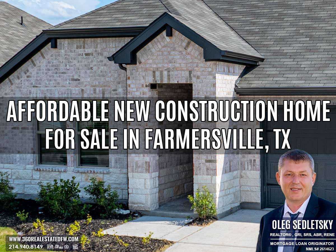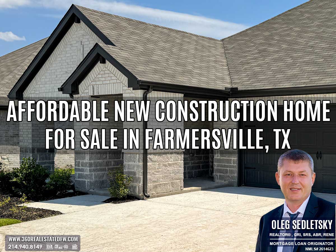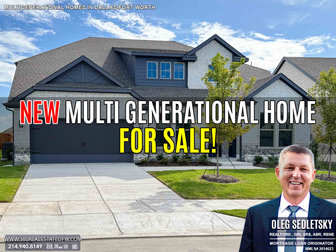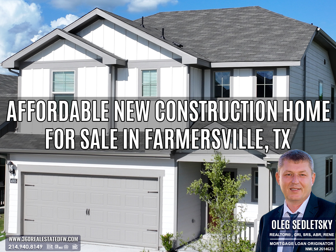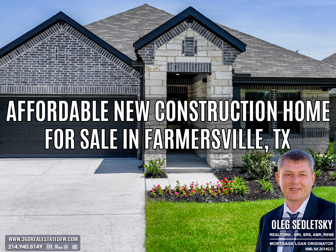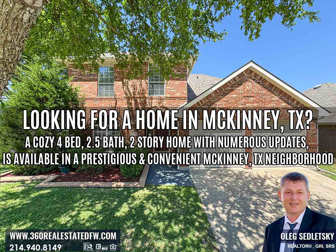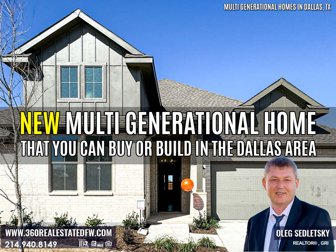Hey there! If you’re looking for a multi-generational home in the Dallas area, this post might be just what you need. I recently stumbled upon a fantastic multi-generational floorplan that I’m sure many people will love. This floor plan includes a separate section integrated into the home with its own separate entry. The best part is that you can build or buy this floorplan in multiple locations throughout Dallas-Fort Worth. How cool is that?
What really caught my attention are the numerous incredible features that come standard with this home. Plus, there are a few finish choices available to personalize the interior, so you can make it truly your own.
You Can Buy This Home!
The home showcased in the photos is actually available for sale with an asking price of $570,000, along with available incentives.
If you’re interested in purchasing this multi-generational home or any other similar properties in the Dallas area, please feel free to contact me at your convenience. Let’s work together to make your dream of owning a new home a reality!
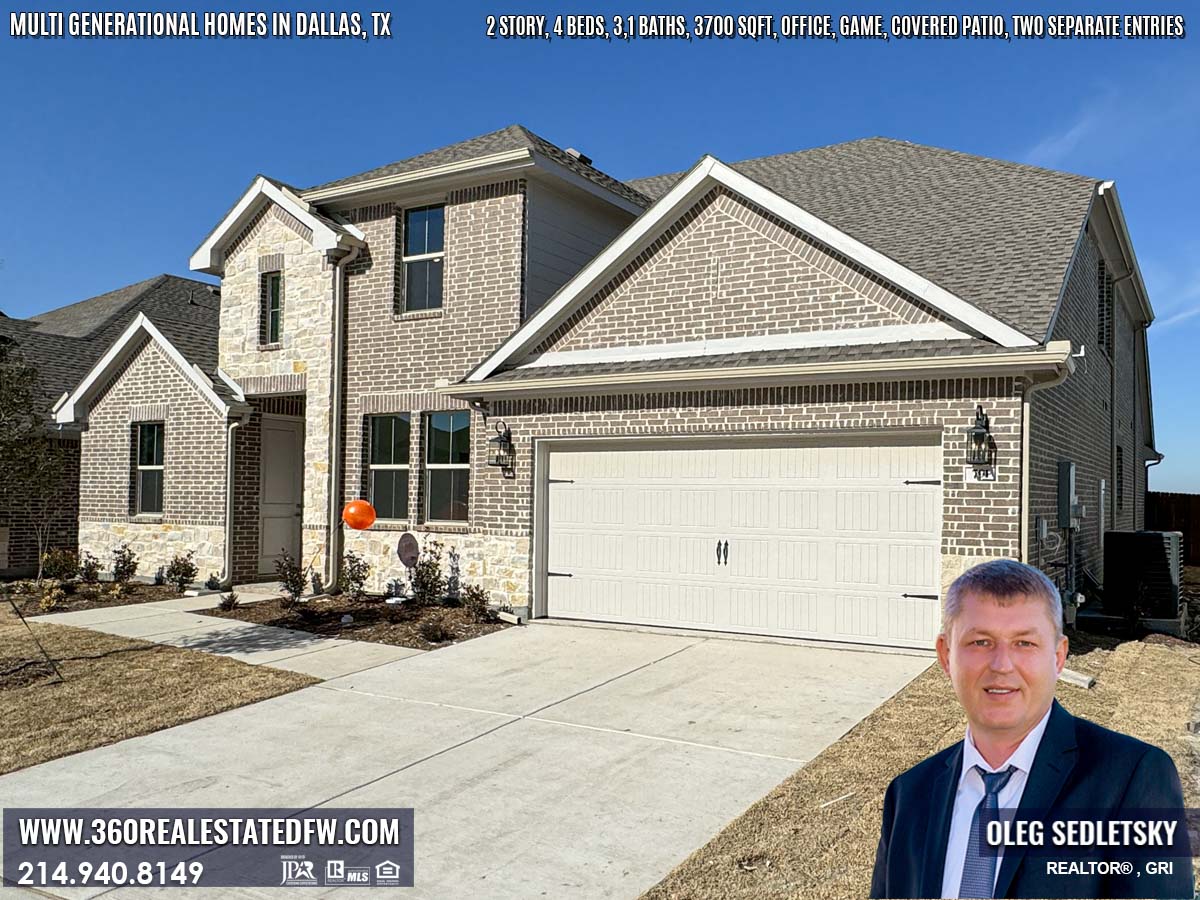
Let’s check out the excellent features of this brand-new home!
This spectacular home has a whopping 3700 square feet of living space spread across two stories. It boasts four bedrooms, three and a half bathrooms, an office, a game room, two living areas, and a covered patio.
There are two distinct entrances.
As you approach the home, you’ll be greeted by a charming covered porch. The house boasts two separate entrances, each serving a distinct purpose. The first entrance leads to the main home, featuring a spacious living area and modern amenities. The second entrance grants access to a separate multi-generational section, offering privacy and convenience for extended family or guests.
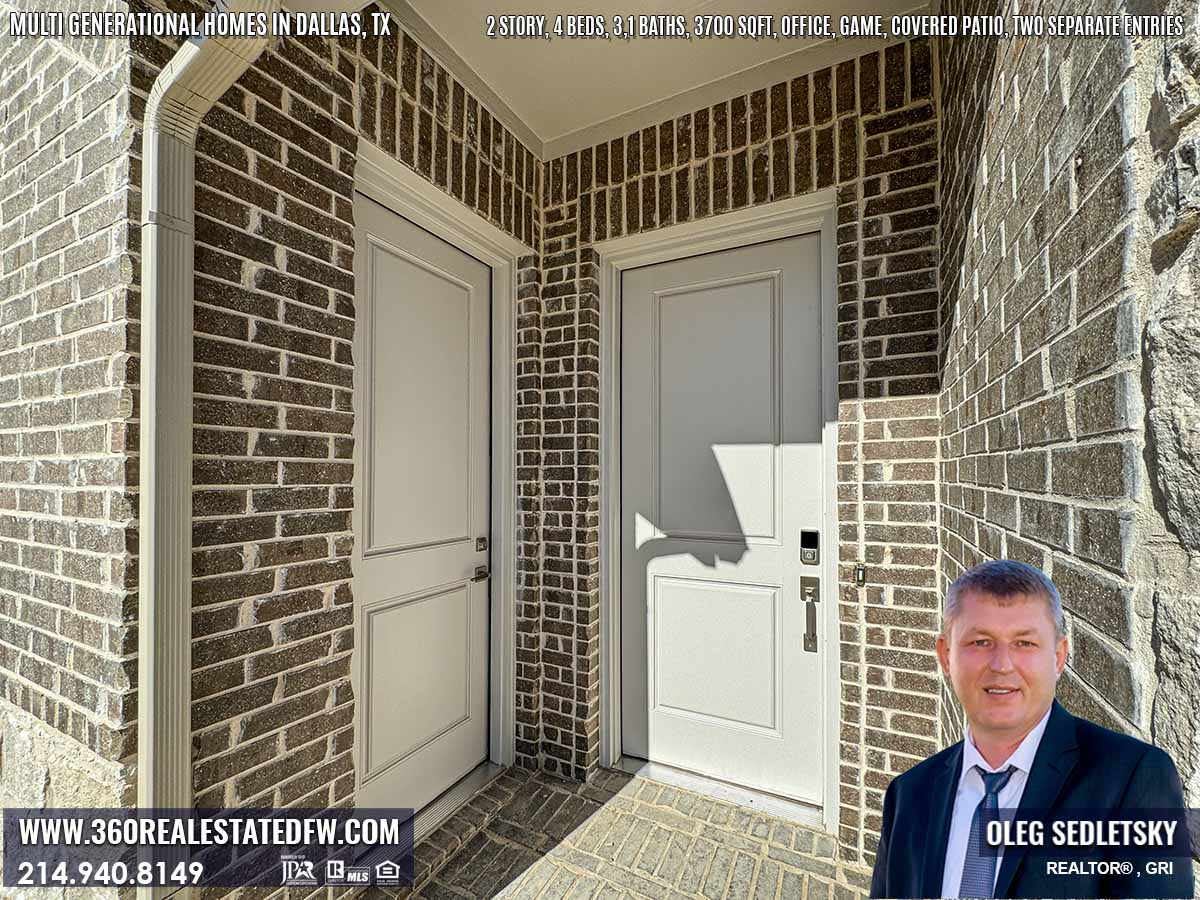

Multi generational section of the home
The multi-generational area of the house has 1 living area, 1 bedroom and a full bathroom. This specific home doesn’t come with a kitchenette, but you can add that option when building or after buying the home. The first bedroom in the multi-generational section is 10×13 feet, and the second one is 10×11 feet in size.

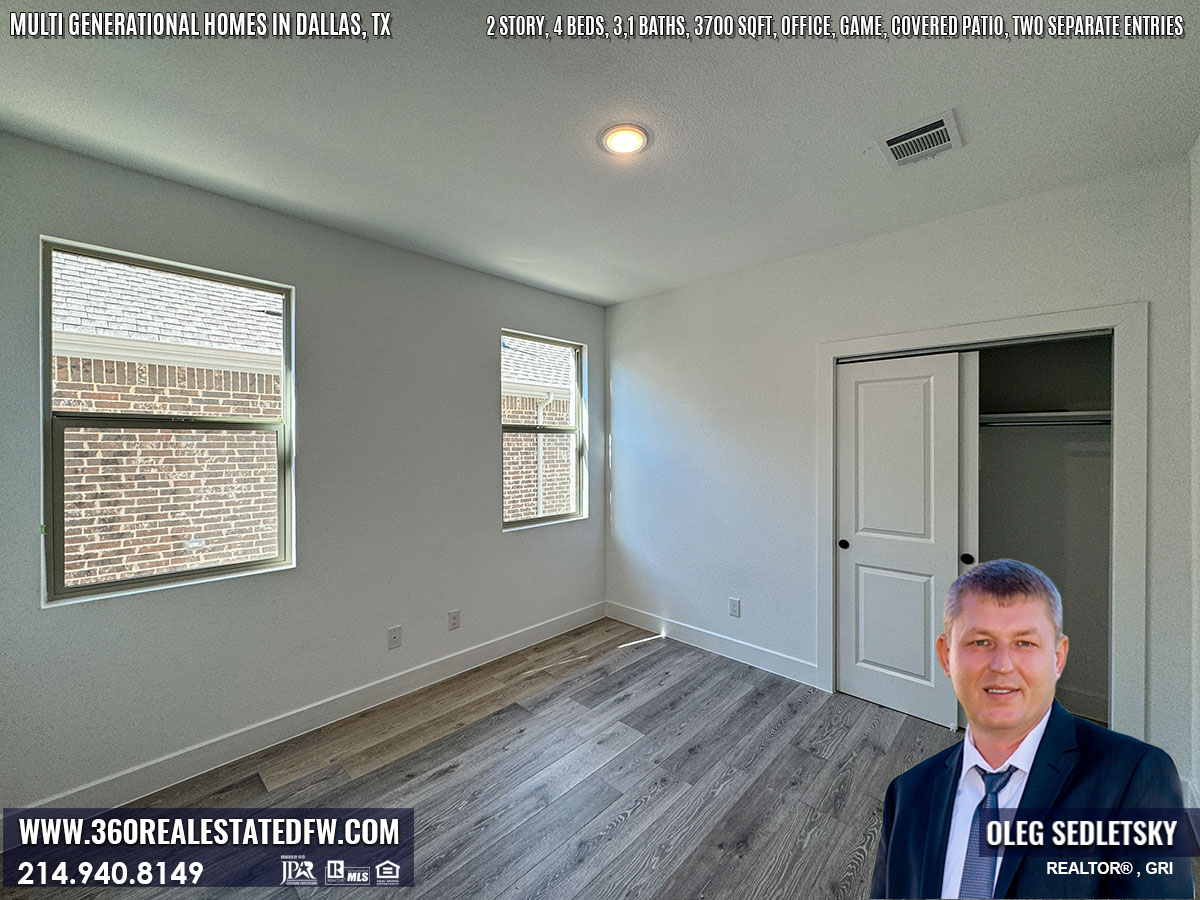

The foyer
The grand foyer, with its soaring 16-foot-high ceiling, exudes an air of magnificence. As you step inside, your eyes are immediately drawn to the stunning architectural feature—an exquisite opening that connects the foyer to the second floor, creating a sense of openness and elegance.
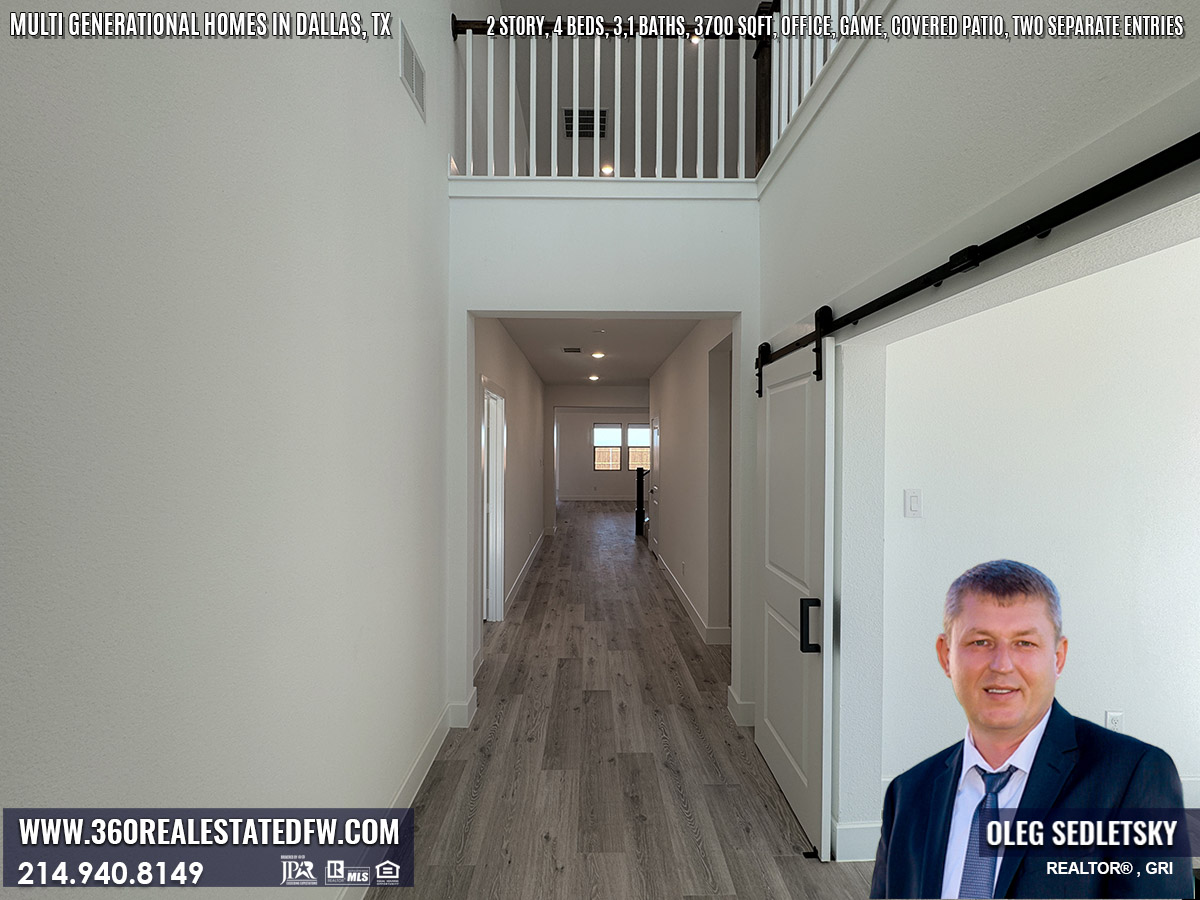
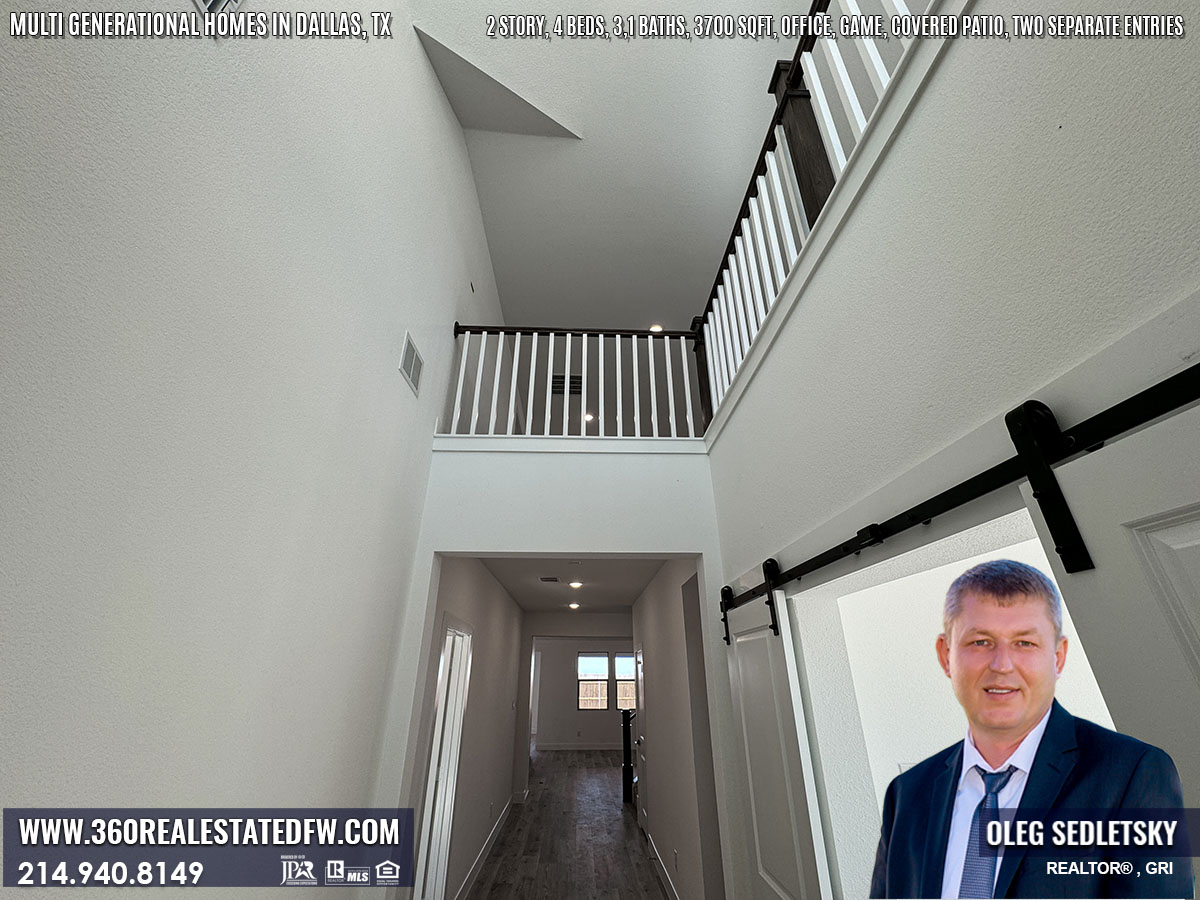
The Office
The office in this beautiful home is 10×12 feet in size, providing ample space for a productive work environment. The room is adorned with these really cool farm-style Double Barn sliding doors, adding a touch of rustic charm. Moreover, there are two large windows that not only flood the space with natural light but also offer a picturesque view of the frontyard, creating a serene and inspiring atmosphere to work in.

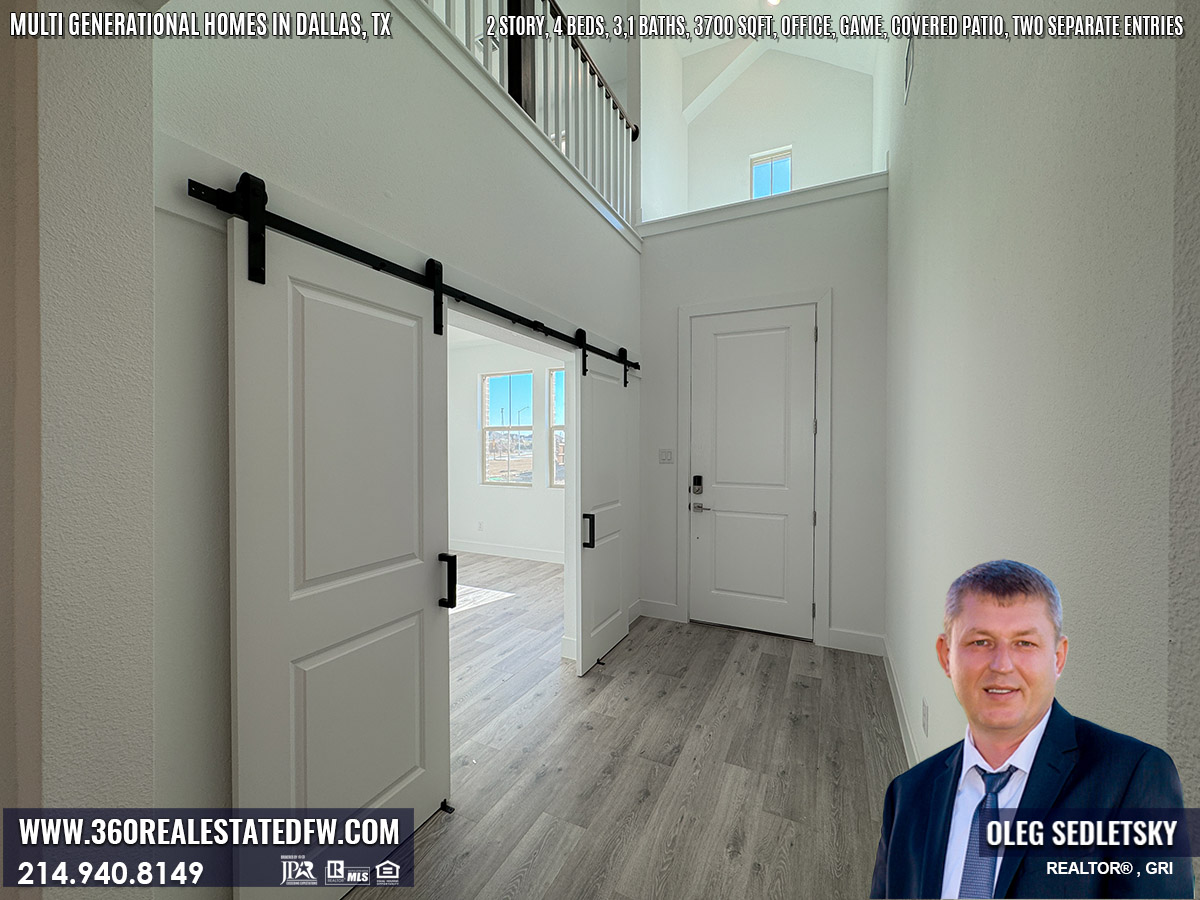
Half Bathroom
The half bathroom, strategically positioned near the office, foyer, and laundry room, offers unparalleled convenience and accessibility for all occupants. Whether you’re rushing to freshen up before an important meeting, greeting guests in the welcoming foyer, Or if you need a brief respite from your household duties, this thoughtfully designed bathroom provides the utmost convenience and ease of use.
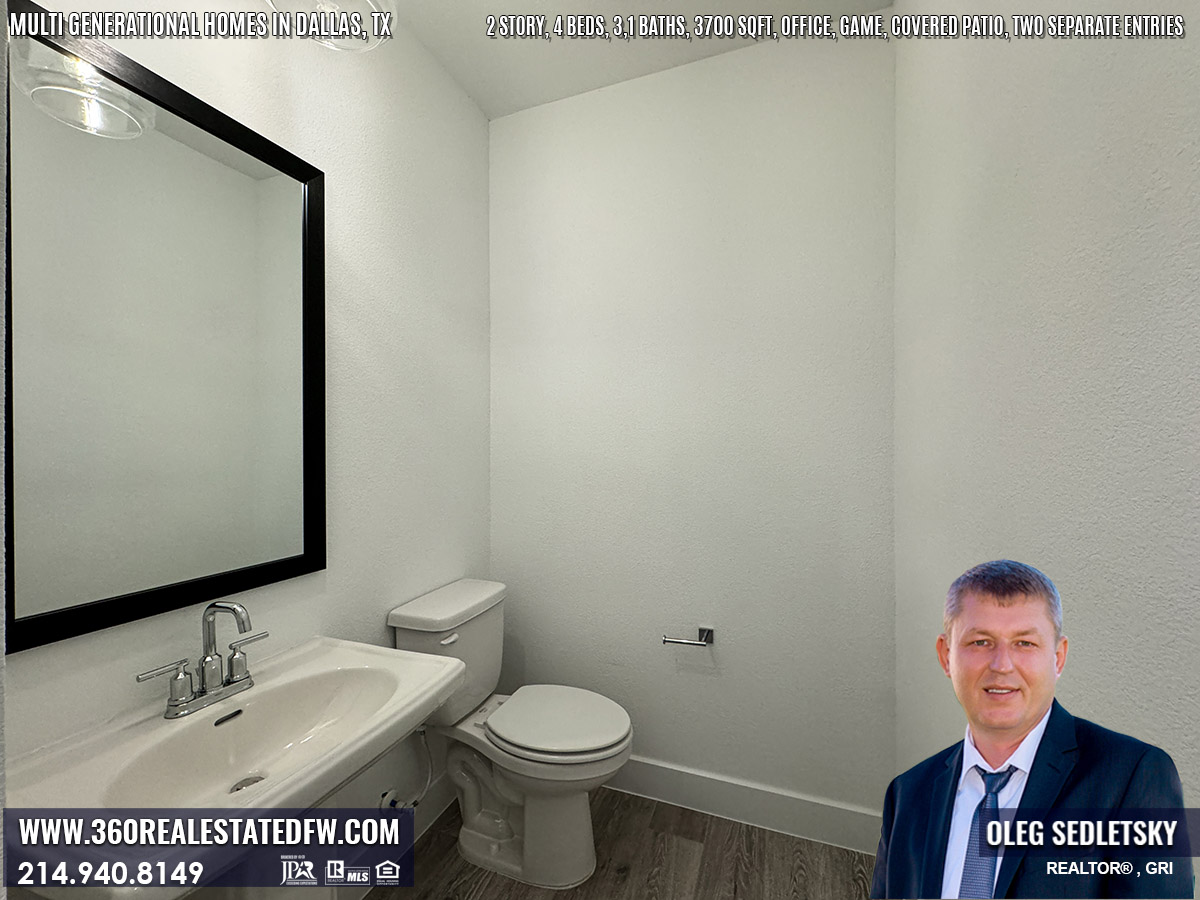

Laundry room
The laundry room, thoughtfully positioned right by the entry from the garage, offers the utmost convenience. With its abundant space, it provides ample room for all your laundry needs, making it a functional and practical addition to your home.
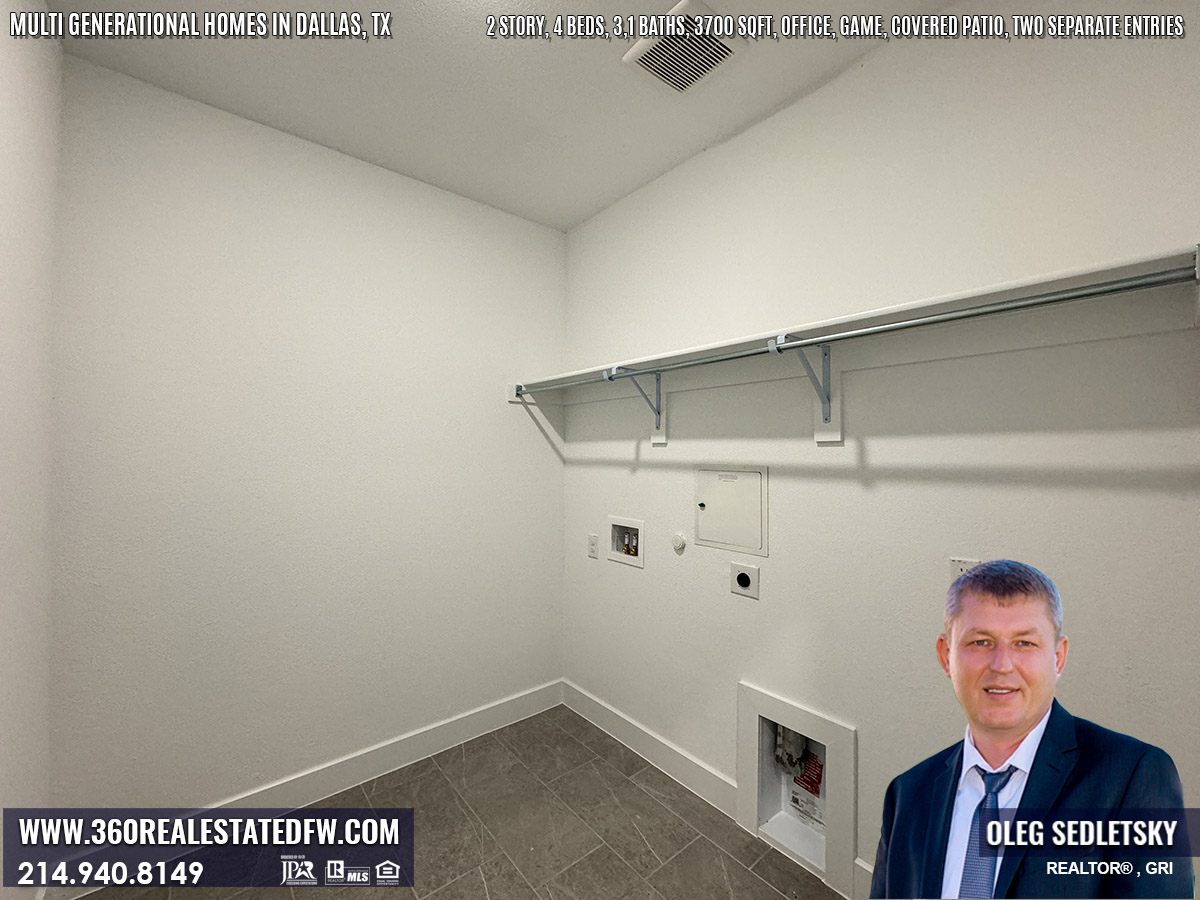
Living room
The living room features four large windows that bathe the space in abundant natural light, creating a beautifully illuminated ambiance. With its vaulted ceilings, flush-mounted LED lights, and a stylish ceiling fan, this room offers a perfect blend of elegance and functionality.
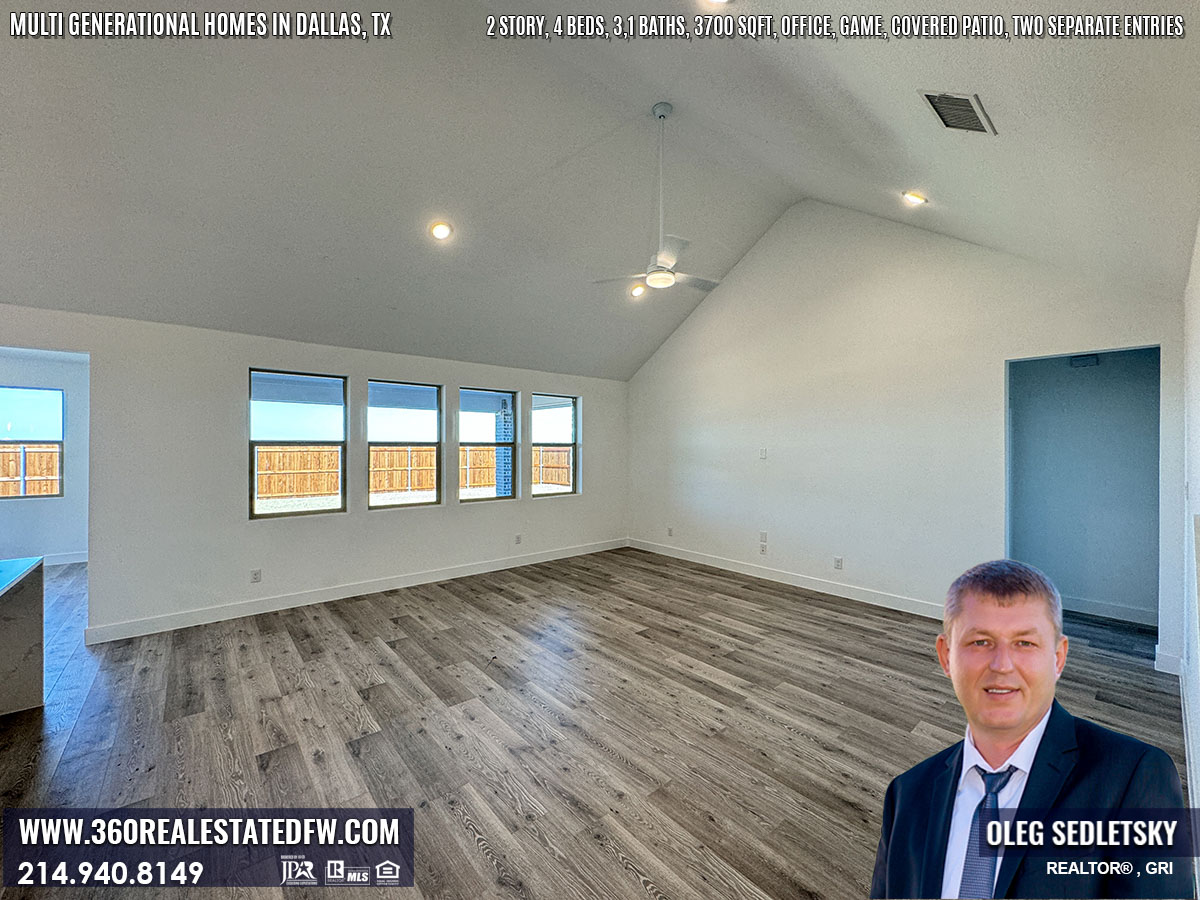

Kitchen
The spacious kitchen features a large island with abundant cabinets for ample storage. It also boasts a convenient built-in sink and dishwasher, effortlessly simplifying meal preparation and cleanup.. Pay attention to the luxury of the double oven and high-quality gas range, complete with a sleek stainless steel hood that efficiently exhausts to the outside. Adding to the elegance are the top-tier quartz countertops, providing both durability and sophistication. To enhance the ambiance, pendant lights gracefully hang over the kitchen island, casting a warm glow and adding a touch of modernity to the space.
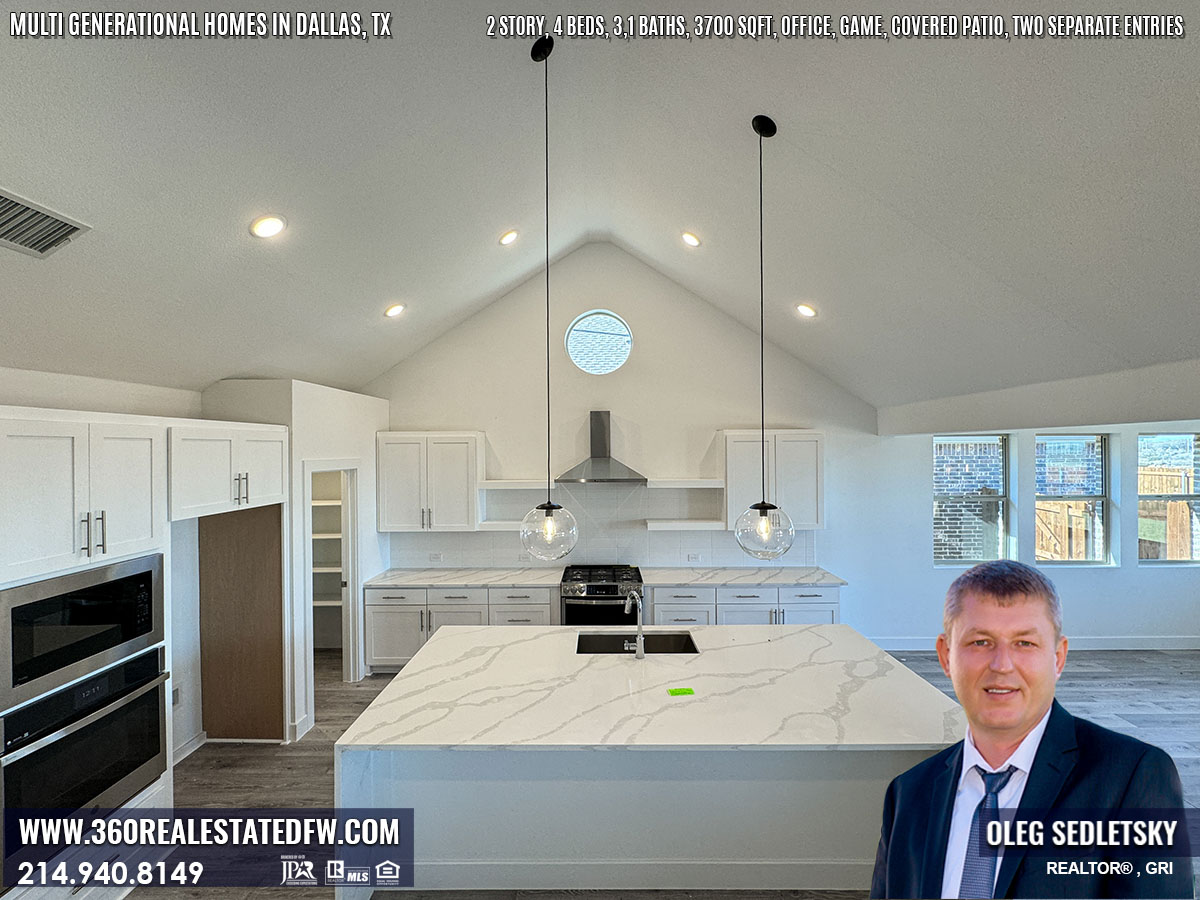
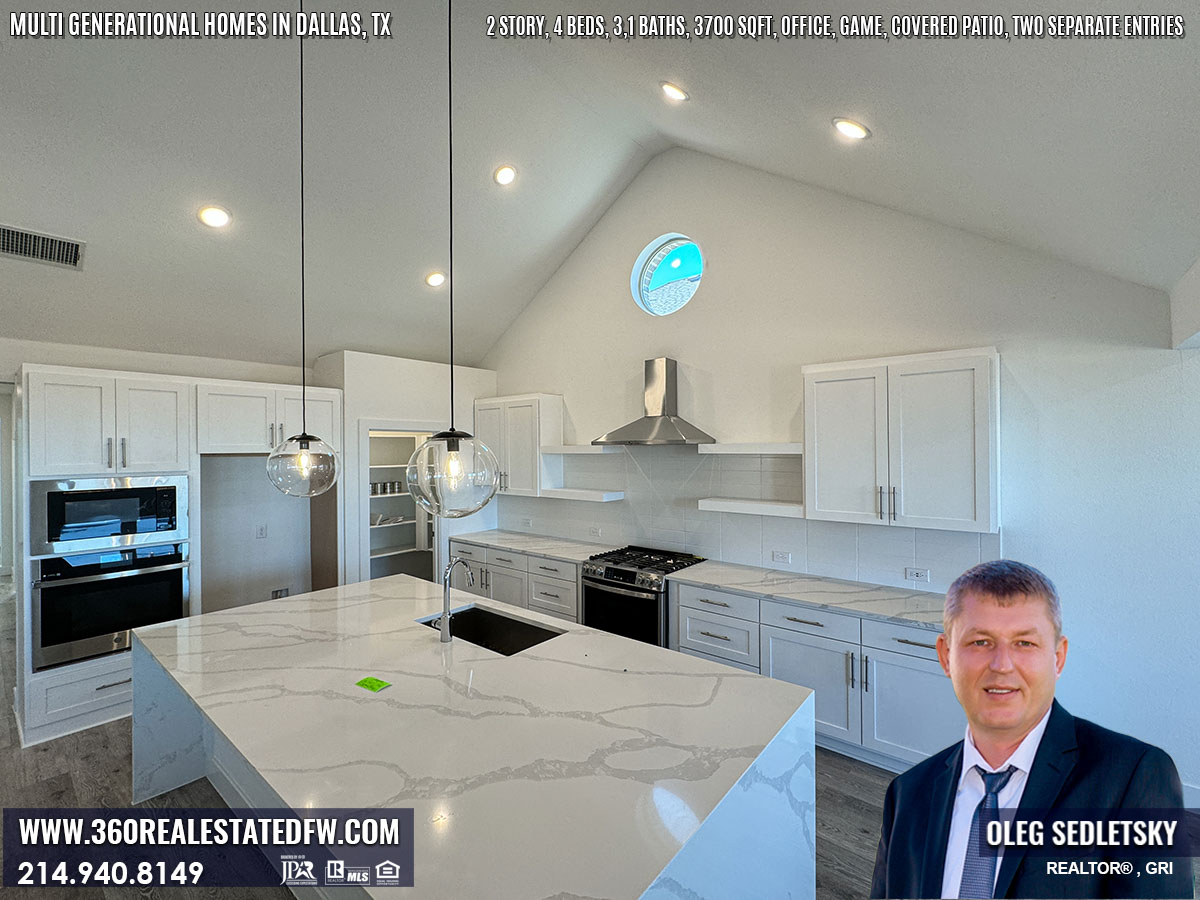
Breakfast area
The breakfast area is absolutely massive! With its six large windows, it welcomes an abundance of natural light, creating a cozy atmosphere. Whether you prefer a leisurely breakfast or a vibrant brunch, this expansive space offers ample room to savor your meals and indulge in delightful conversations with loved ones.
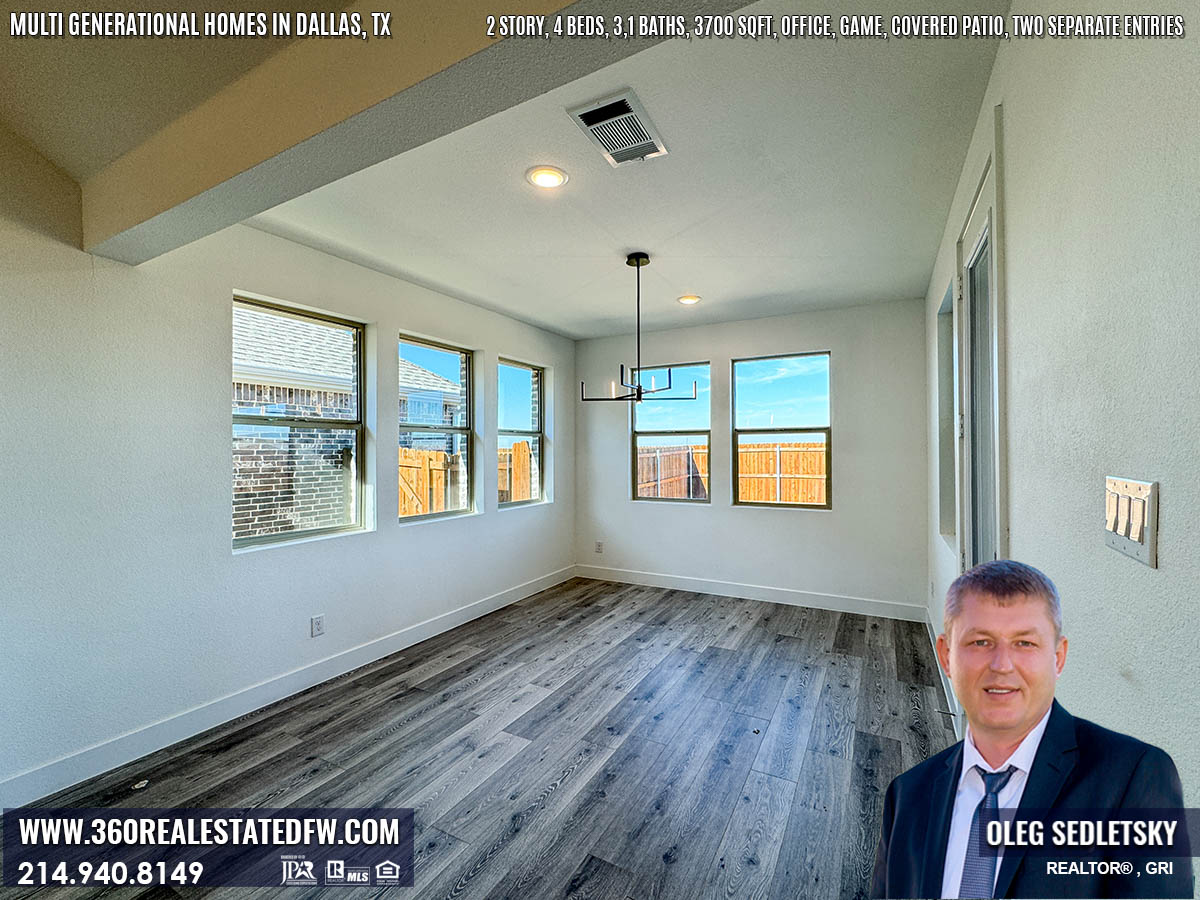
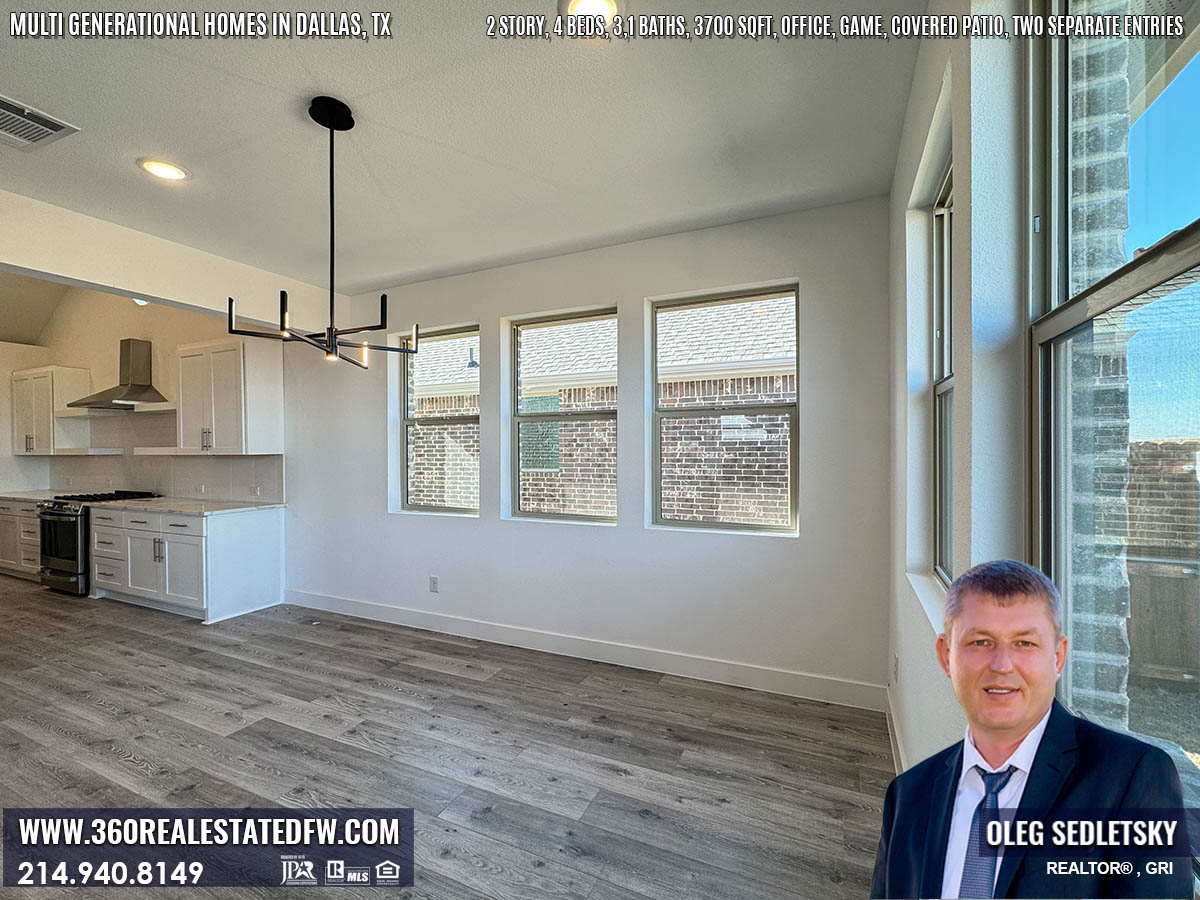
Covered patio
Check out this huge covered patio! Perfect for enjoying the outdoors, whether it’s raining or basking in abundant sunshine!! It’s an exceptional find, as you rarely find such a spacious outdoor area at such an affordable price. With this expansive patio, you’ll have ample room to host gatherings, set up a cozy relaxation area, or even create your own outdoor oasis for all your favorite activities. Whether lounging in the sun, hosting BBQs, or simply unwinding after a long day, this house offers the perfect space for all your outdoor needs. Take advantage of this rare opportunity to own a home where you can truly embrace the joy of outdoor living!
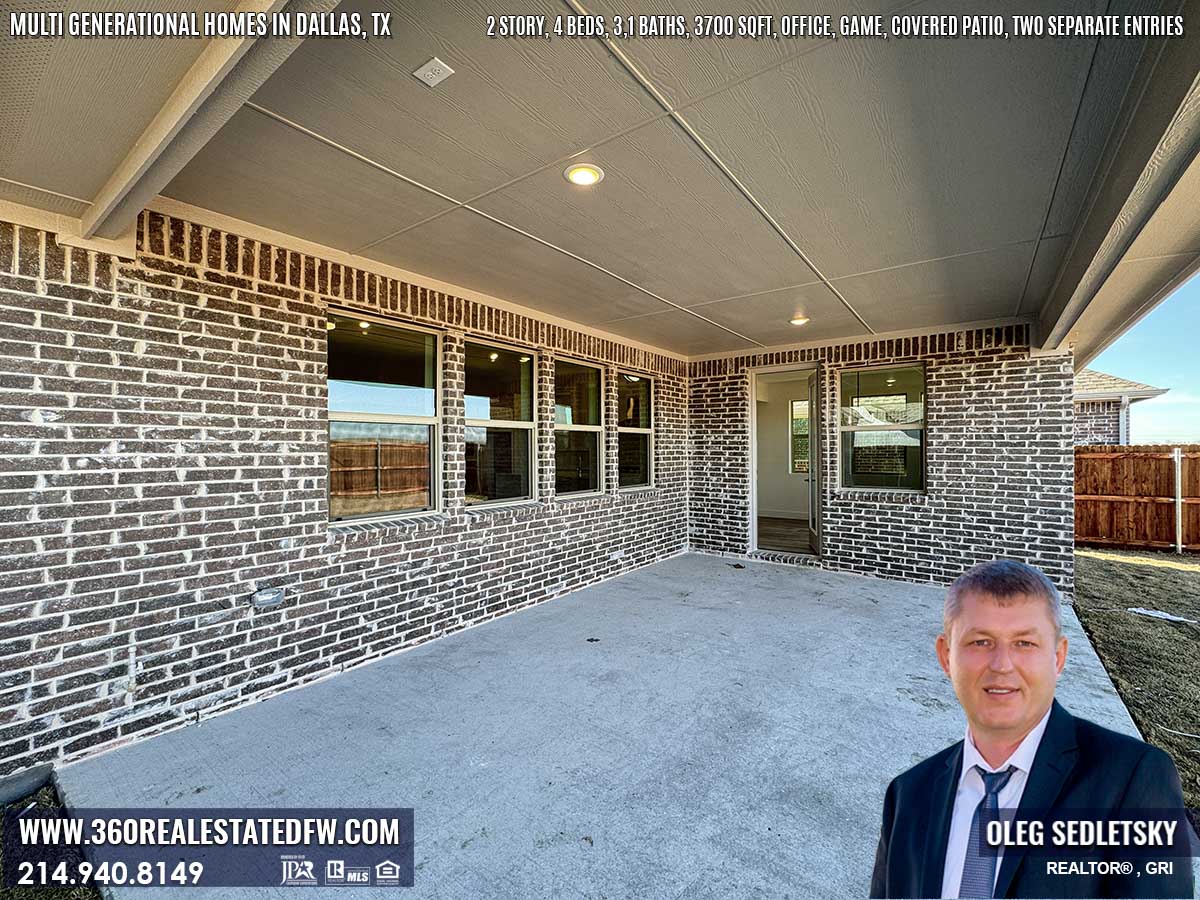

Primary Bedroom
The spacious main bedroom features elegant recessed ceilings, adding a touch of sophistication and style. With three windows, it is flooded with natural light, creating a bright and inviting atmosphere.
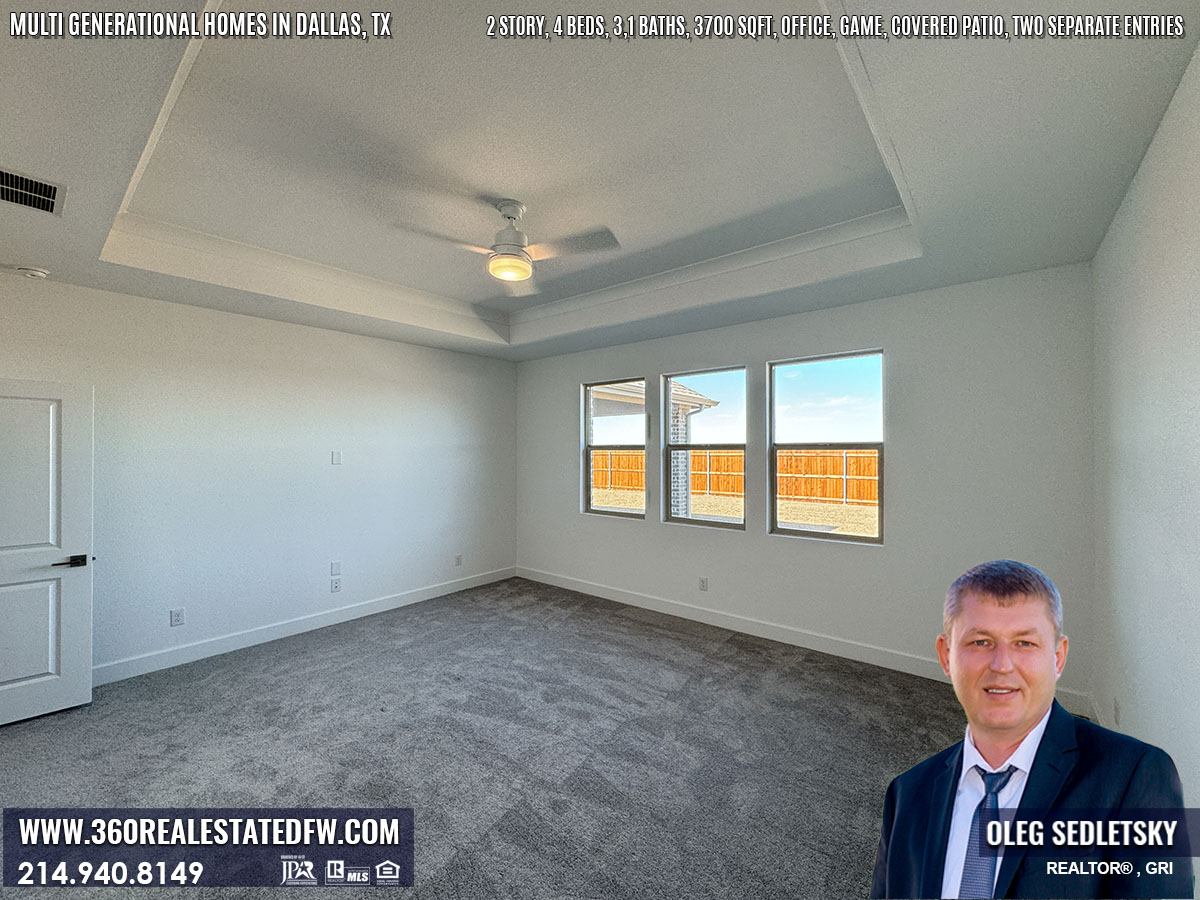
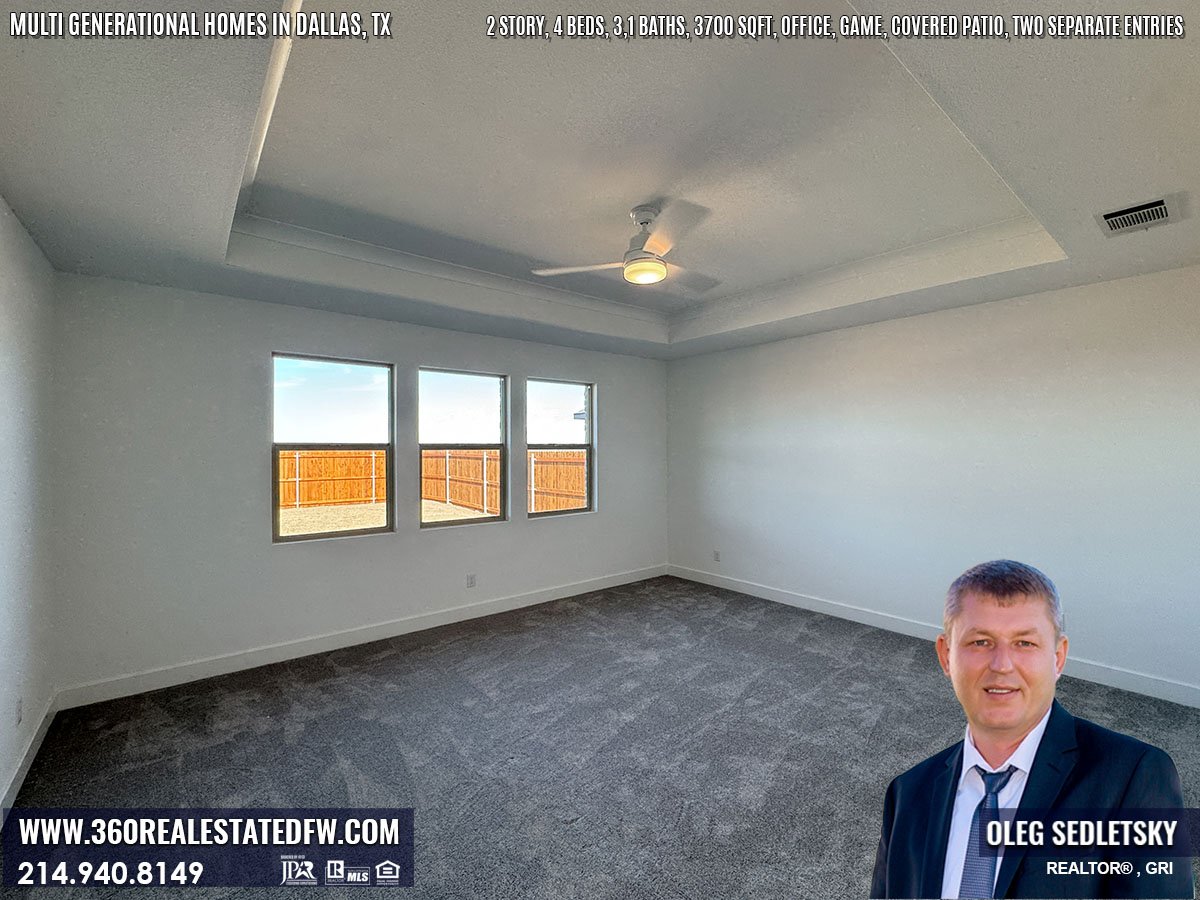
Primary bathroom
The main bathroom is beautifully designed with a luxurious stand-alone bathtub, providing the perfect spot to relax and unwind. It also features separate vanities for him and her, ensuring ample space for personal grooming. The spacious shower boasts a comfortable sitting bench, allowing for a truly indulgent bathing experience. And let’s not forget the large walk-in master closet, offering plenty of storage for all your wardrobe essentials.
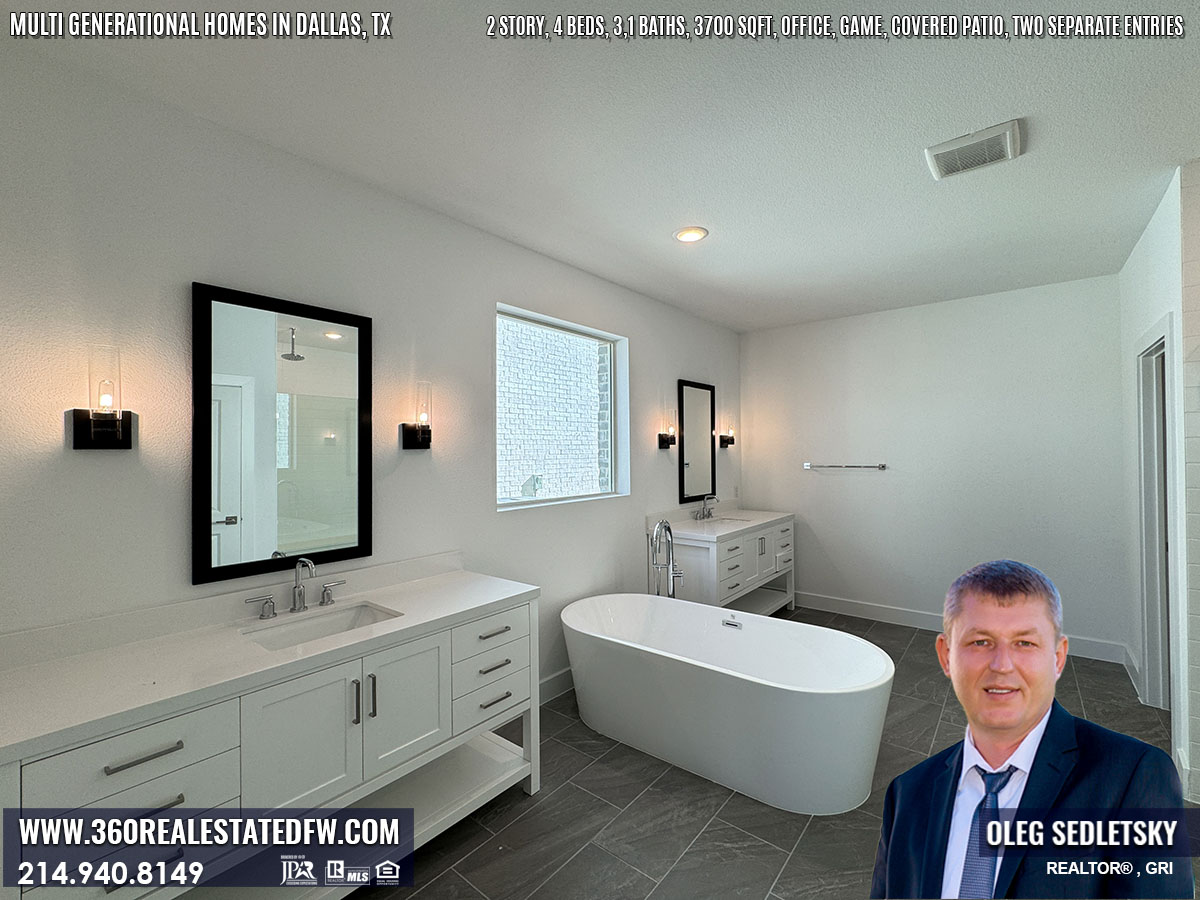
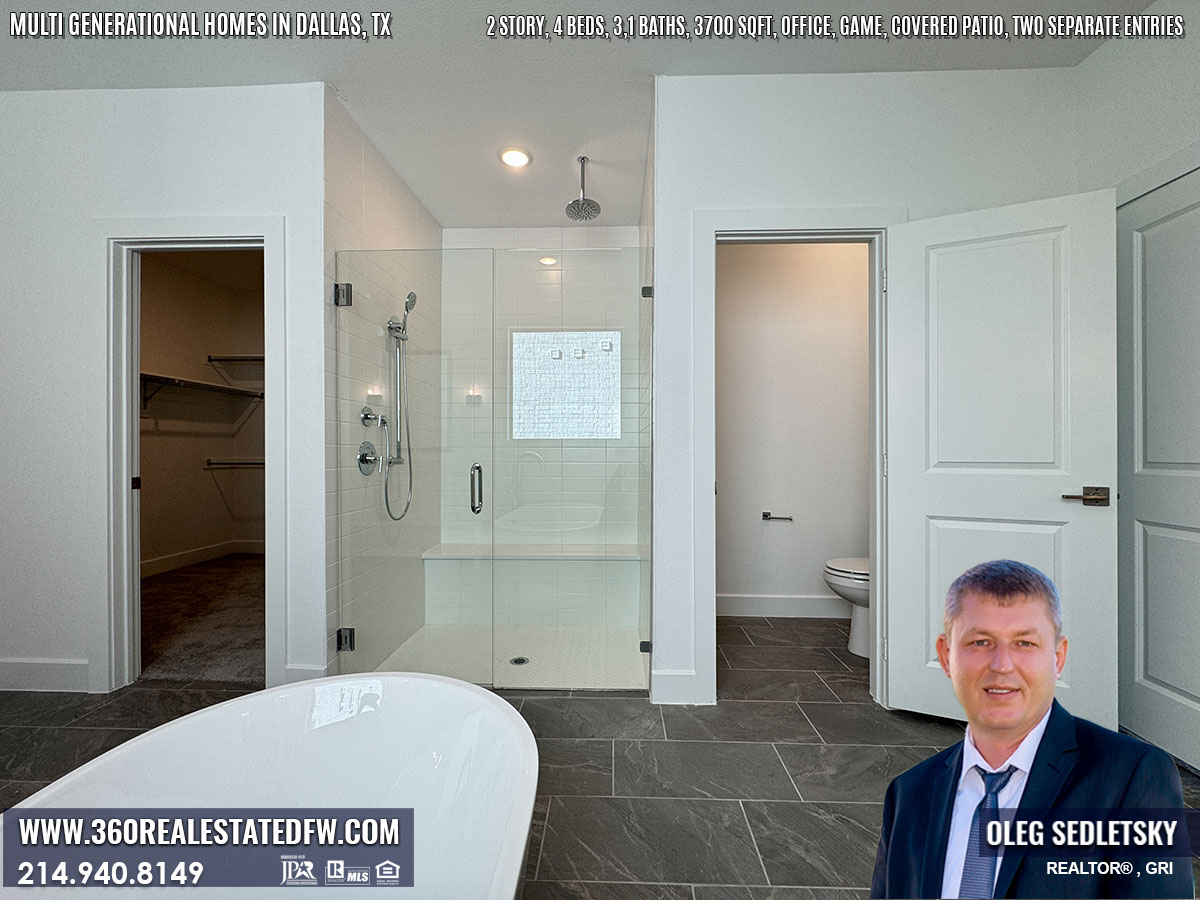
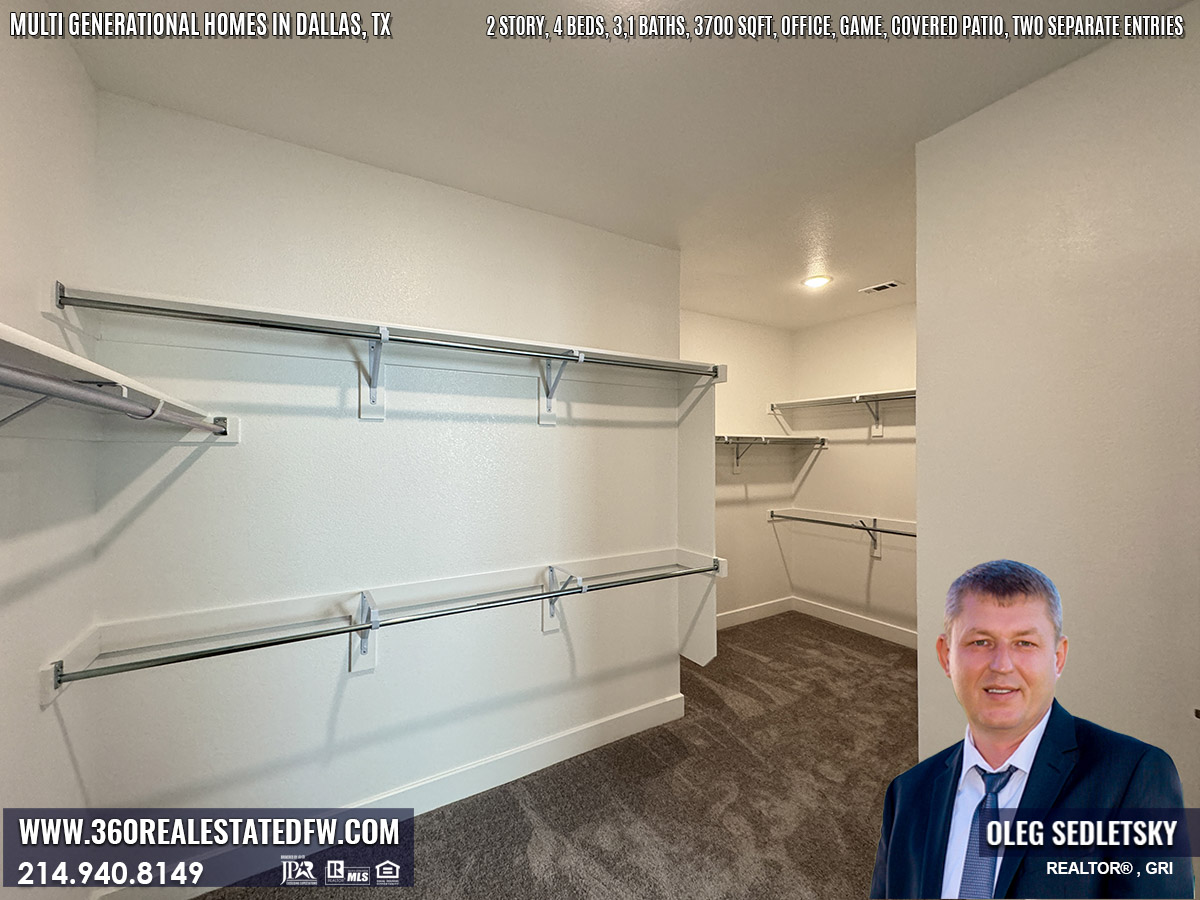
Game room
It’s a two-story home, so upstairs, you will find a massive game room that measures 23×11 feet, providing ample space for all your entertainment needs. It’s the perfect place to unwind, have fun with family and friends.


Finishes
This stunning multi-generational home is designed with exquisite attention to detail. Step inside and be captivated by the luxurious vinyl flooring that adds both style and durability. The top-notch fixtures throughout the house showcase the perfect blend of functionality and elegance. As you explore the home, you’ll notice the cool recessed LED lights that create a warm and inviting ambiance. The stylish faucets and fancy door handles add a touch of sophistication to every room. The kitchen is a sanctuary for chefs, boasting luxurious quartz countertops that offer abundant room for crafting culinary masterpieces. The high-quality carpet in the bedrooms offers plush comfort. At the same time, the beautiful tiles in the bathrooms elevate the overall aesthetic. This home truly encompasses the epitome of luxury living.
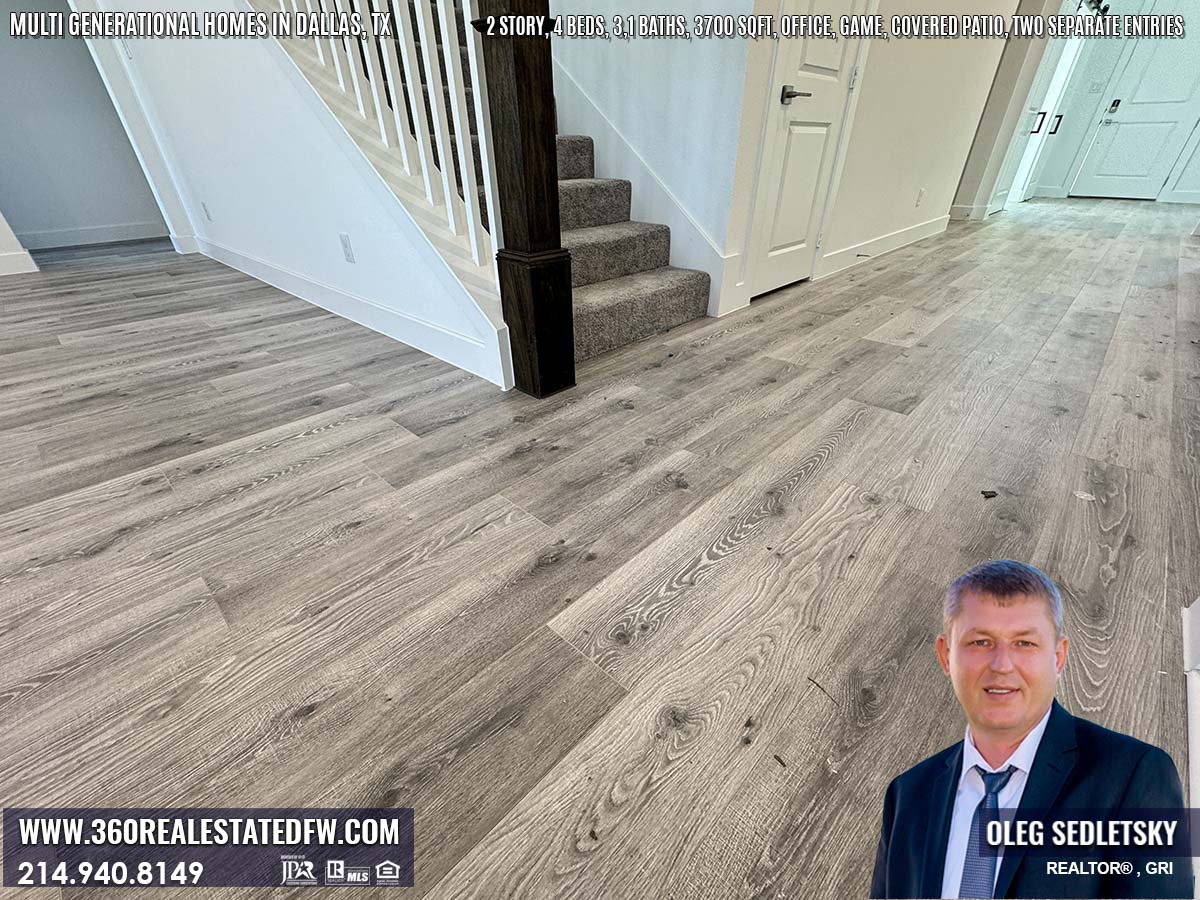
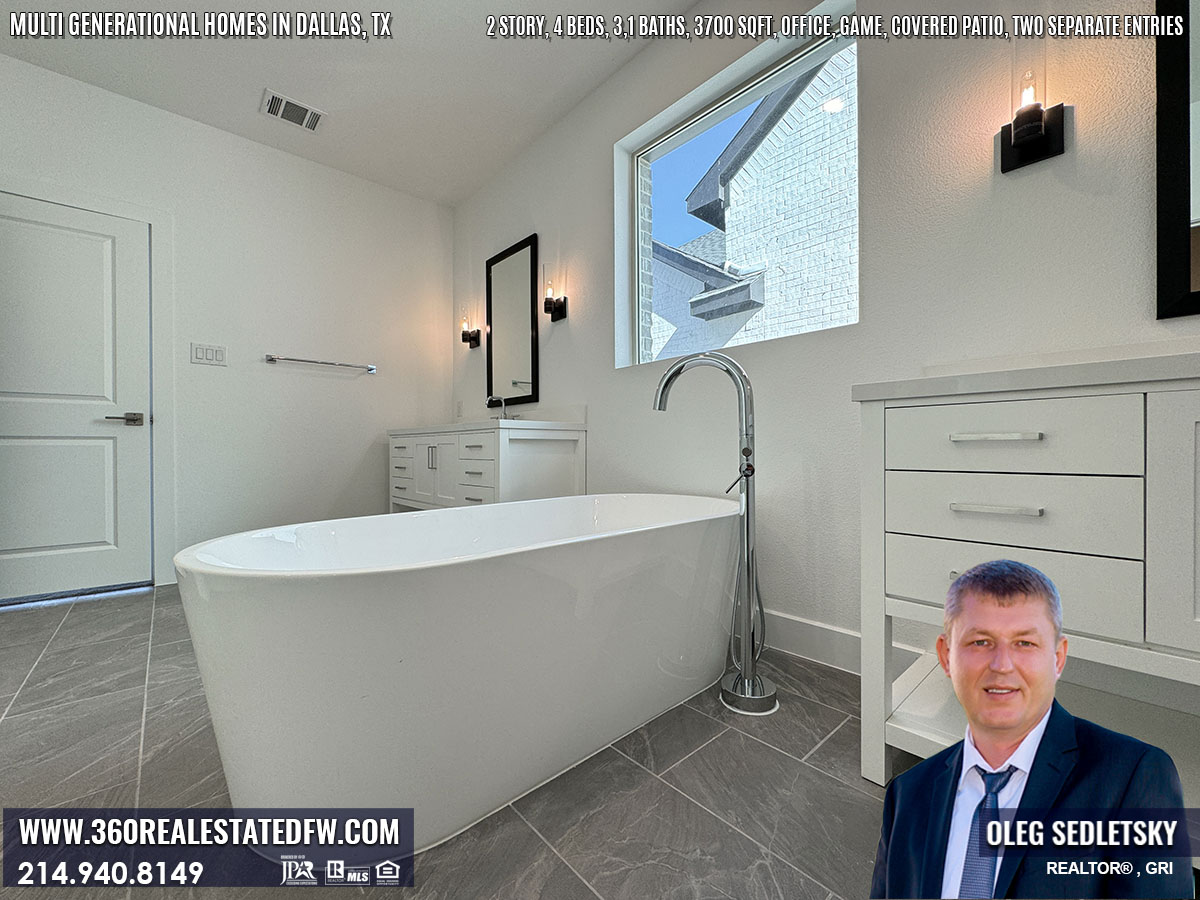
So, to wrap things up…
This multi-generational home has tons of awesome features that you won’t find in the typical residential homes offered by other builders at this price. It’s thoughtfully designed to cater to the needs of all generations living under one roof. With its open and spacious layout, this house is Ideal for hosting guests, family gatherings, and creating cherished memories with loved ones. The home offers plenty of natural light and a serene ambiance that creates a sense of calmness and tranquility. Plus, it boasts energy-efficient features that contribute to long-term cost savings.
Is it worth considering? I’d say absolutely! But at the end of the day, you’re the one calling the shots. It’s up to you to decide if it’s the perfect home for you!
Photo Gallery of the Multigenerational Home available in the Dallas area (75 photos)
Other Articles In This Category:
Are you ready to experience the joy of homeownership in the vibrant Dallas-Fort Worth area?
Whether you’re in search of an existing home or a brand-new construction, rest assured that I’m here to assist you every step of the way.
With a dedicated Realtor by your side, the home-buying process becomes a breeze. Say goodbye to stress, and let me handle all the intricate details on your behalf.
Getting the guidance you need is as simple as filling out a brief questionnaire on my Homebuyers contact form. From there, I’ll take care of everything, ensuring a seamless and hassle-free journey towards finding your dream home.
Call/Text 214.940.8149

The Buyer’s Agent Duty
READ: Texas Real Estate Commission Information About Brokerage Services
AS AGENT FOR BUYER/TENANT: The broker becomes the buyer/tenant’s agent by agreeing to represent the buyer, usually through a
written representation agreement. A buyer’s agent must perform the broker’s minimum duties above and must inform the buyer of any
material information about the property or transaction known by the agent, including information disclosed to the agent by the seller or
seller’s agent.
A BROKER’S MINIMUM DUTIES REQUIRED BY LAW (A client is the person or party that the broker represents):
– Put the interests of the client above all others, including the broker’s own interests;
– Inform the client of any material information about the property or transaction received by the broker;
– Answer the client’s questions and present any offer to or counter–offer from the client; and
– Treat all parties to a real estate transaction honestly and fairly.
TO AVOID DISPUTES, ALL AGREEMENTS BETWEEN YOU AND A BROKER SHOULD BE IN WRITING AND CLEARLY ESTABLISH:
– The broker’s duties and responsibilities to you, and your obligations under the representation agreement.
– Who will pay the broker for services provided to you, when payment will be made and how the payment will be calculated.
TYPES OF REAL ESTATE LICENSE HOLDERS:
– A BROKER is responsible for all brokerage activities, including acts performed by sales agents sponsored by the broker.
– A SALES AGENT must be sponsored by a broker and works with clients on behalf of the broker.

